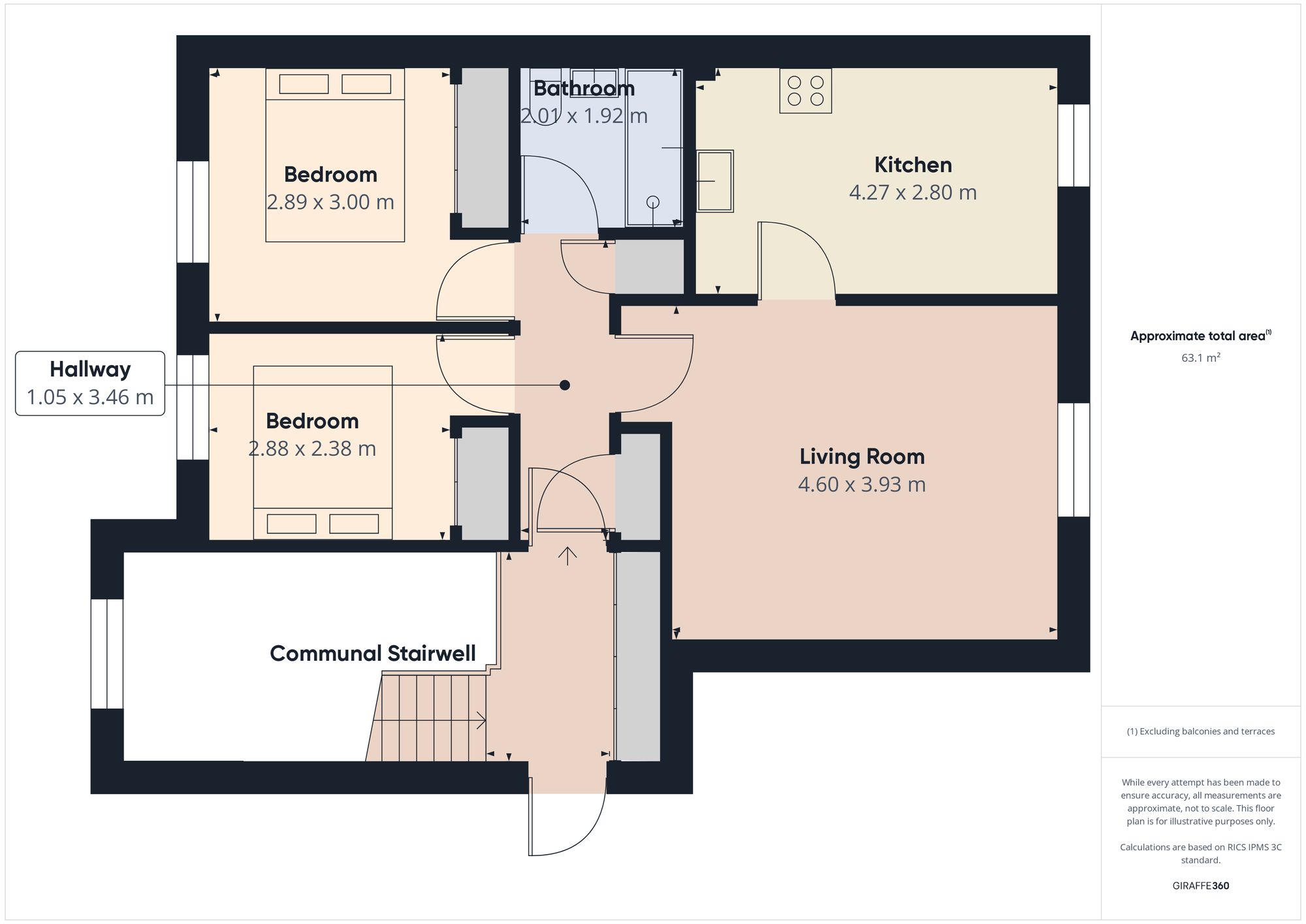Flat for sale in Riverside Drive, Aberdeen AB11
* Calls to this number will be recorded for quality, compliance and training purposes.
Property features
- Riverside Views: Views over the River Dee from both the kitchen and living room, providing a serene and picturesque backdrop.
- Prime Location: Situated in a well-maintained, factored development with allocated parking, close to transport links and the city centre
- Spacious and Light-Filled Living Areas: Generously sized rooms with neutral decor
Property description
A beautifully presented two-bedroom flat offering modern living in a serene riverside setting. Situated in the sought-after area of Aberdeen, this property provides a perfect blend of comfort and convenience. With views over the River Dee, high-quality finishes throughout, and ample space for everyday living, this home is ideal for professionals, couples, or small families. The flat is set within a well-maintained, factored development with allocated parking and a communal play area, ensuring a safe and pleasant environment for residents.
Transport: Riverside Drive is excellently connected to the rest of Aberdeen and beyond. The property is conveniently located near major bus routes, offering regular services to the city centre, Aberdeen's train and bus station, and other key areas. The A90 and A96 are easily accessible, providing quick routes to both the city and the surrounding countryside.
Shopping and Dining: The area around Riverside Drive provides a variety of shopping and dining options. Union Square Shopping Centre is a 15 minute walk away, offering a wide range of high street retailers, boutiques, and eateries. The city centre is home to a diverse array of restaurants, cafes, and bars, catering to all tastes and preferences. Additionally, supermarkets are within easy reach, ensuring everyday conveniences are close at hand.
EPC Rating: C
Kitchen (4.27m x 2.80m)
The kitchen features an array of both wall and base units and drawers, providing ample storage for all your kitchen essentials. The neutral coloured cabinets, paired with wood-effect oak laminate worktops, create a warm and inviting space. The integrated appliances include a fridge freezer, oven, four-ring gas hob and is complete with a stainless steel sink and draining board. A kitchen unit discreetly houses the central heating boiler. The mustard-coloured splashback adds a vibrant touch to the neutral tones. With enough room to comfortably accommodate a dining table for four, this kitchen is perfect for both casual dining and entertaining. Downlighters and wood-effect laminate flooring complete the contemporary look.
Living Room (4.60m x 3.93m)
The spacious living room has neutral walls and carpeting. The large windows allow for plenty of natural light and offers views of the River Dee, creating a peaceful ambiance. With ample room for freestanding furniture, this space can be easily adapted to suit your personal style. Downlighters add a modern touch, enhancing the room's bright and airy feel.
Bathroom (2.01m x 1.92m)
The spacious bathroom is designed with both style and function in mind. It features a bath with an overhead shower, surrounded by a striking mulberry-coloured aquapanel that adds a touch of elegance. The chrome heated towel rail and large fitted mirror enhance the sense of luxury, while the storage cupboard under the sink provides practical storage space for toiletries. Neutral walls ensure the bathroom feels light and fresh.
Bedroom 1 (2.89m x 3.00m)
The primary bedroom is a generous space with neutral decor that promotes a restful environment. The room is fitted with a built-in double mirrored wardrobe, offering ample storage, while still leaving plenty of space for additional freestanding furniture. The room overlooks the car park. Downlighters add to the room's serene and modern feel.
Bedroom 2 (2.88m x 2.38m)
Slightly smaller than the first, the second bedroom is nonetheless a comfortable and well-proportioned space. It shares the same neutral decor and built-in mirrored wardrobe, ensuring ample storage. The room overlooks the car park and features a convenient access hatch to the loft. Like the rest of the property, the room is illuminated by modern downlighters.
Hallway (3.46m x 1.05m)
The welcoming hallway is finished with wood-effect laminate flooring, neutral walls, and crisp white woodwork, providing a cohesive and inviting entrance to the home. Practicality is key, with a large airing cupboard offering slatted shelving for storage, and an additional cupboard housing the electric meter, providing ample space for coats and shoes. Downlighters ensure the hallway is well-lit and welcoming.
Parking - Allocated Parking
Allocated residents parking for 1 car and 1 visitors parking space.
Disclaimer
These particulars do not constitute any part of an offer or contract. All statements contained therein, while believed to be correct, are not guaranteed. All measurements are approximate. Intending purchasers must satisfy themselves by inspection or otherwise, as to the accuracy of each of the statements contained in these particulars.
Property info
For more information about this property, please contact
Re/Max City & Shire, AB32 on +44 1224 939245 * (local rate)
Disclaimer
Property descriptions and related information displayed on this page, with the exclusion of Running Costs data, are marketing materials provided by Re/Max City & Shire, and do not constitute property particulars. Please contact Re/Max City & Shire for full details and further information. The Running Costs data displayed on this page are provided by PrimeLocation to give an indication of potential running costs based on various data sources. PrimeLocation does not warrant or accept any responsibility for the accuracy or completeness of the property descriptions, related information or Running Costs data provided here.































.png)
