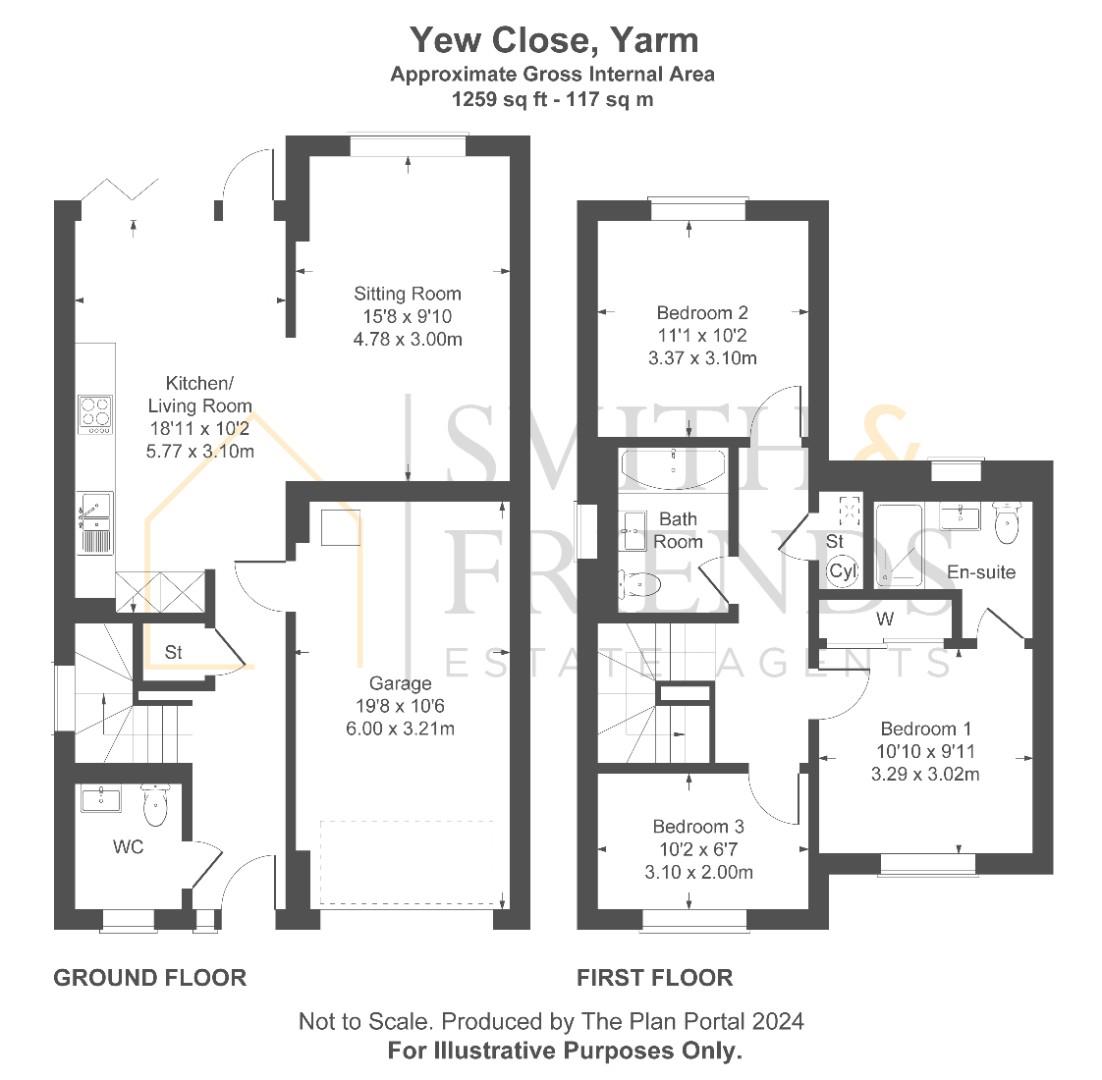Detached house for sale in Yew Close, Yarm TS15
* Calls to this number will be recorded for quality, compliance and training purposes.
Property features
- No Chain
- A Superb Three Bedroom Detached Family
- Stunning Open Plan Kitchen/Dining/Family Area
- Prime Location Close to Highly Regarded Junior & Secondary Schooling, Yarm Railway Station & Commuting Links
- Single Garage and Front Driveway
- Enclosed Rear Garden with access to via Patio Doors
- Contact Smith & Friends for a Viewing
Property description
*** no chain ***
*** ideal for first time buyer ***
smith & friends are Pleased to Bring to the Market this Exceptionally Well Presented Three Bedroom Detached Family Home which is Situated on the Tall Trees Development in Yarm. The Property is close to Conyers and Yarm School, and Yarm Train Station is a few minutes walk. A longer stroll will take you into Yarm High Street, with its many restaurants, bars and amenities, and there is excellent access onto the road networks to the A66 & A19.
This Property which offers Accommodation Comprising of; Entrance Hallway, Cloakroom/WC, Kitchen into Family Area, and Lounge.
The First Floor Provides; Landing, Three Bedrooms, En-Suite to Master Bedroom and Family Bathroom/WC.
Externally, the property has a Driveway, Single Garage and Small Lawned Area to the Front. The Rear has a neat and attractive Lawned Garden.
For a viewing contact smith and friends estate agents - Ingleby Barwick
Ground Floor
Entrance Hallway
Via composite double glazed entrance door, stairs leading to landing, radiator, doors leading to cloaks/WC and walkway through into kitchen/dining area.
Cloakroom / Wc
With low level WC, wash hand basin, uPVC double glazed window to the front elevation, radiator.
Kitchen / Dining Room (5.77m x 3.10m (18'11" x 10'2"))
A superb fitted kitchen with an excellent range of wall floor and drawer units incorporating a worktop with inset one and a half bowl stainless steel sink unit, gas hob with extractor hood over, built in electric oven, integrated dishwasher and fridge freezer, radiator, leading into family area, space for dining/breakfast table, with bi-folding door opening to the rear garden and walkway through into lounge.
Sitting Room (4.78m x 3.00m (15'8" x 9'10"))
UPVC double glazed window to the rear elevation, radiator.
First Floor
Landing
Which is approached via stairs from entrance hallway with doors leading to bedrooms 1,2,3 and bathroom/WC, radiator
Bedroom One (3.30m x 3.02m (10'10 x 9'11))
UPVC double glazed window to the front elevation, radiator, fitted sliding wardrobes, door leading to en suite.
En-Suite
With suite comprising of double shower and cubicle with shower, wash hand basin with mixer tap, low level WC, uPVC double glazed window to the side elevation, tiling to walls and floor.
Bedroom Two (3.37m x 3.10m (11'0" x 10'2"))
UPVC double glazed window to the rear elevation, radiator, fitted wardrobe.
Bedroom Three (3.10m x 2.00m (10'2" x 6'6"))
Double glazed window to the front elevation, radiator.
Family Bathroom
With bathroom suite comprising of bath with over bath shower, handheld shower attachment and splash screen, wash hand basin with mixer tap, low level WC, attractive tiling to walls and floor, uPVC double glazed window to the side elevation, wall mounted radiator.
Externally
Tothe front there is a block paved driveway which provides ample parking, in turn to a single garage. To the rear there is an attractive rear garden which has a paved patio adjacent to the bi-folding doors from kitchen/dining area, external water tap. The garden is enclosed by timber fencing and stocked with various matures plants, trees and shrubs, in addition to a laid to lawn garden with gated access to the side via footpath.
Single Garage (5.99m x 3.20m (19'8 x 10'6))
With manual up and over door, courtesy door to side access into hallway, also has plumbing for washing machine.
Nb
There is an annual service charge of £203.27.
Property info
For more information about this property, please contact
Smith & Friends Estate Agents (Ingleby Barwick), TS17 on +44 1622 829603 * (local rate)
Disclaimer
Property descriptions and related information displayed on this page, with the exclusion of Running Costs data, are marketing materials provided by Smith & Friends Estate Agents (Ingleby Barwick), and do not constitute property particulars. Please contact Smith & Friends Estate Agents (Ingleby Barwick) for full details and further information. The Running Costs data displayed on this page are provided by PrimeLocation to give an indication of potential running costs based on various data sources. PrimeLocation does not warrant or accept any responsibility for the accuracy or completeness of the property descriptions, related information or Running Costs data provided here.






















.png)

