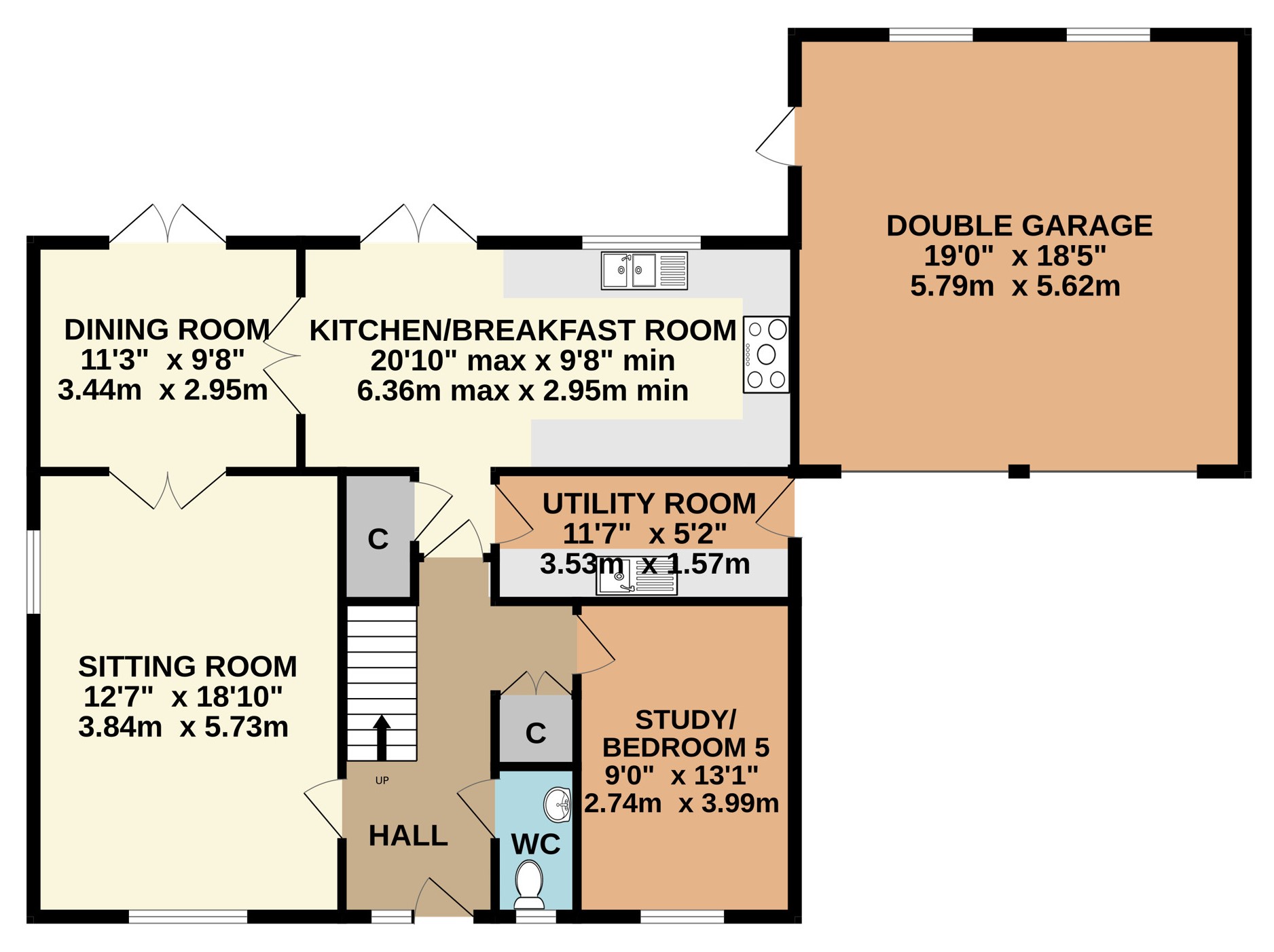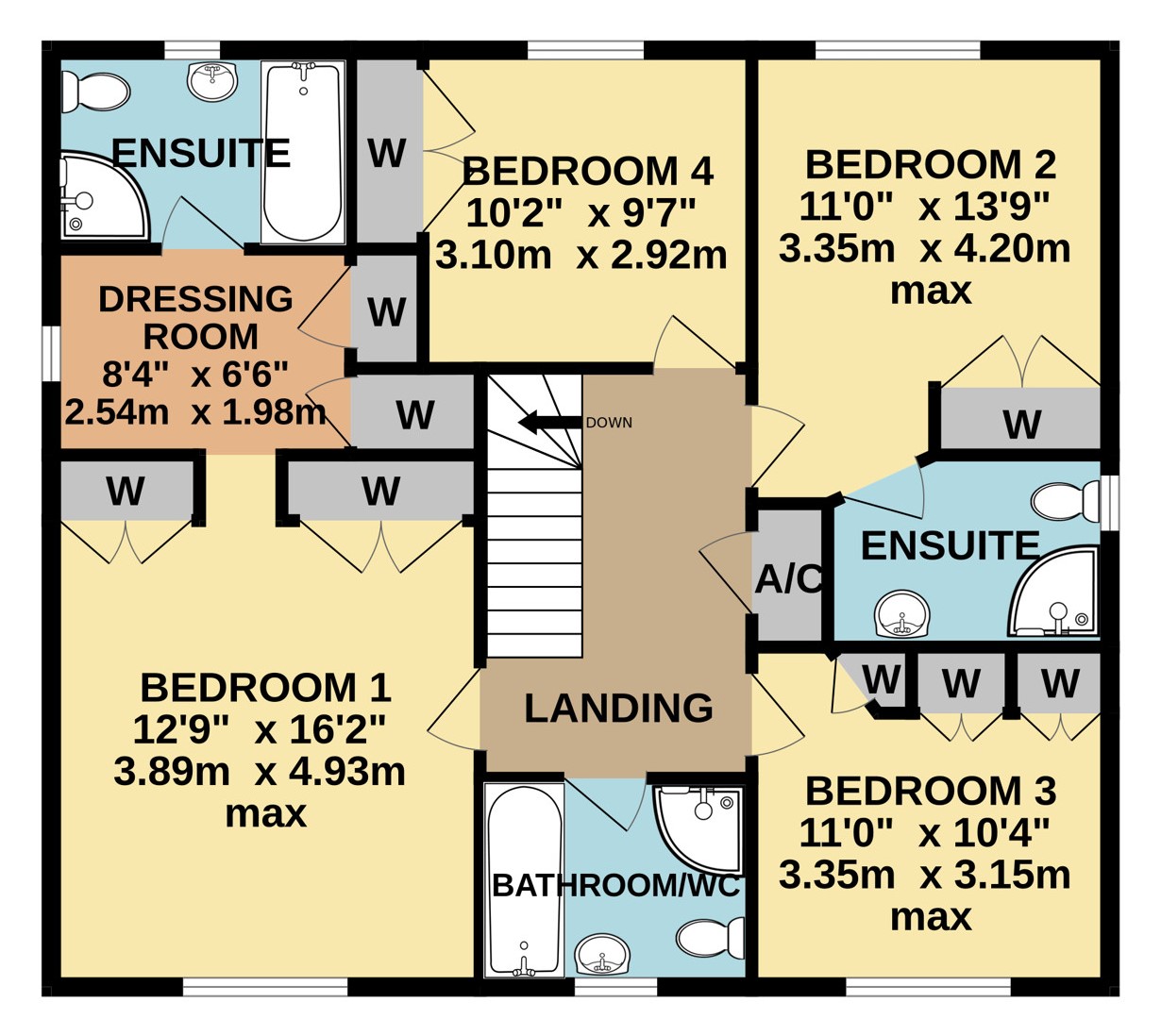Detached house for sale in Ridgegrove Hill, Launceston, Cornwall PL15
* Calls to this number will be recorded for quality, compliance and training purposes.
Property features
- A modern, spacious four/five bedroom detached house.
- Versatile interconnecting ground floor accommodation.
- Kitchen fitted with many appliances including a Range cooker.
- Sizeable master bedroom suite.
- Well stocked easy to maintain garden.
- Double garage and tarmac drive parking.
- Owned solar panels.
- Close to the town and amenities.
Property description
This versatile, modern property has been within the ownership of our vendors since new in 2007. It’s detached and enjoys generously proportioned accommodation with the kitchen, formal dining room and living room all connected by double opening glazed doors. The windows and doors are all double glazed and there is oil fired central heating in place. The array of solar panels are owned and help to supplement the running costs of this well very presented home.
Inside, the welcoming hallway which leads into all the ground floor rooms including the cloakroom/WC and study which could also be used as bedroom five. The dual aspect, spacious living room, which opens into the formal dining room that also has French style doors opening out onto the garden. Internal double doors also allow access into the kitchen which has space for further dining furniture. The kitchen/breakfast room has an array of fitted wood effect units situated both above and below the granite worktops with the integrally installed white goods such as the fridge/freezer and dishwasher being included within the sale, as well as, the Range cooker. There is a separate utility room with further storage, plumbing and space for a washing machine and external access to the drive.
Upstairs, all four bedrooms are double in size with bedroom two benefiting from an en-suite shower room. The master bedroom suite enjoys plenty of space for a large bed, an array of wardrobe space and a dressing room area, along with the luxury of an en-suite bathroom that enjoys a separate corner tiled shower cubicle, a large white bath along with wash basin and WC. The other two bedrooms are served by a family bathroom that also offers a bath and separate tiled corner shower cubicle.
Outside, the rear garden is arranged over two levels with a paved patio close to the house and a further raised garden area and patio. There is a selection of established planting of shrubs and flowers. A side pedestrian door allows access to the detached double garage, tarmac drive and a further area of garden.
This executive home is situated in a quiet location surprisingly close to the centre of town within a small close of just three other similar properties. There is one last property to be shortly constructed then an electric gate will be commissioned for the benefit of all the occupants. Viewing is highly recommended.
Launceston Town Centre offers a wide range of recreational, shopping, educational and commercial facilities, the town itself lies adjacent to the A30 trunk road giving access to Truro and West Cornwall in one direction and Exeter and beyond in the opposite direction. Closer to hand is the Co-operative supermarket on the Newport Industrial Estate, Greenaways Garage and the White Horse Inn Public House.
The Cathedral City of Exeter is approximately 42 miles distance and has a more extensive range of shopping and leisure facilities, as well as access to the M5 motorway, mainland rail network to London (Paddington) and further north. Exeter is served by an excellent regional international airport. The continental ferry port and city of Plymouth is approximately 26 miles from the property and again offers extensive facilities, as well as regular cross channel ferry services to France and Spain.<br/>Directions from Launceston proceed eastbound along the A30 dual carriageway and take the first exit signposted Lifton and Lewdown. At the end of the slip road bear left heading back towards Launceston along the A388. Continue down the hill and across the river Tamar. Opposite the rugby club turn right. Continue along passing the St. Leonards Equestrian Centre and then take the next left into Ridgegrove Lane. Continue along and take the next left hand side turning again and head over the River Kensey. Once you pass over the second bridge the driveway to the property will be found on the right with the Kensey House identified a short distance along on the left hand side.
- ///instructs.costly.human
Living Room (3.84m x 5.74m)
Dining Room (2.95m x 3.43m)
Kitchen/Breakfast Room
6.35m max x 2.95m min
Utility Room (3.53m x 1.57m)
Cloakroom/WC (1.14m x 1.93m)
Study/Bedroom 5 (2.74m x 4m)
Bedroom 1
3.89m max x 4.93m max
Dressing Room (2.54m x 1.98m)
En-Suite (2.77m x 1.83m)
Bedroom 2
3.35m max x 4.2m max
Bedroom 3
3.35m max x 3.15m max
Bedroom 4 (2.92m x 3.1m)
Bathroom/WC (2.51m x 1.75m)
Double Garage (5.8m x 5.61m)
Services
Mains water, electricity and drainage.
Tenure
Freehold.
Council Tax
D: Cornwall Council.
Viewing Arrangements
Strictly by appointment with the selling agent.
Property info
For more information about this property, please contact
Webbers Property Services, PL15 on +44 1566 339354 * (local rate)
Disclaimer
Property descriptions and related information displayed on this page, with the exclusion of Running Costs data, are marketing materials provided by Webbers Property Services, and do not constitute property particulars. Please contact Webbers Property Services for full details and further information. The Running Costs data displayed on this page are provided by PrimeLocation to give an indication of potential running costs based on various data sources. PrimeLocation does not warrant or accept any responsibility for the accuracy or completeness of the property descriptions, related information or Running Costs data provided here.






























.png)

