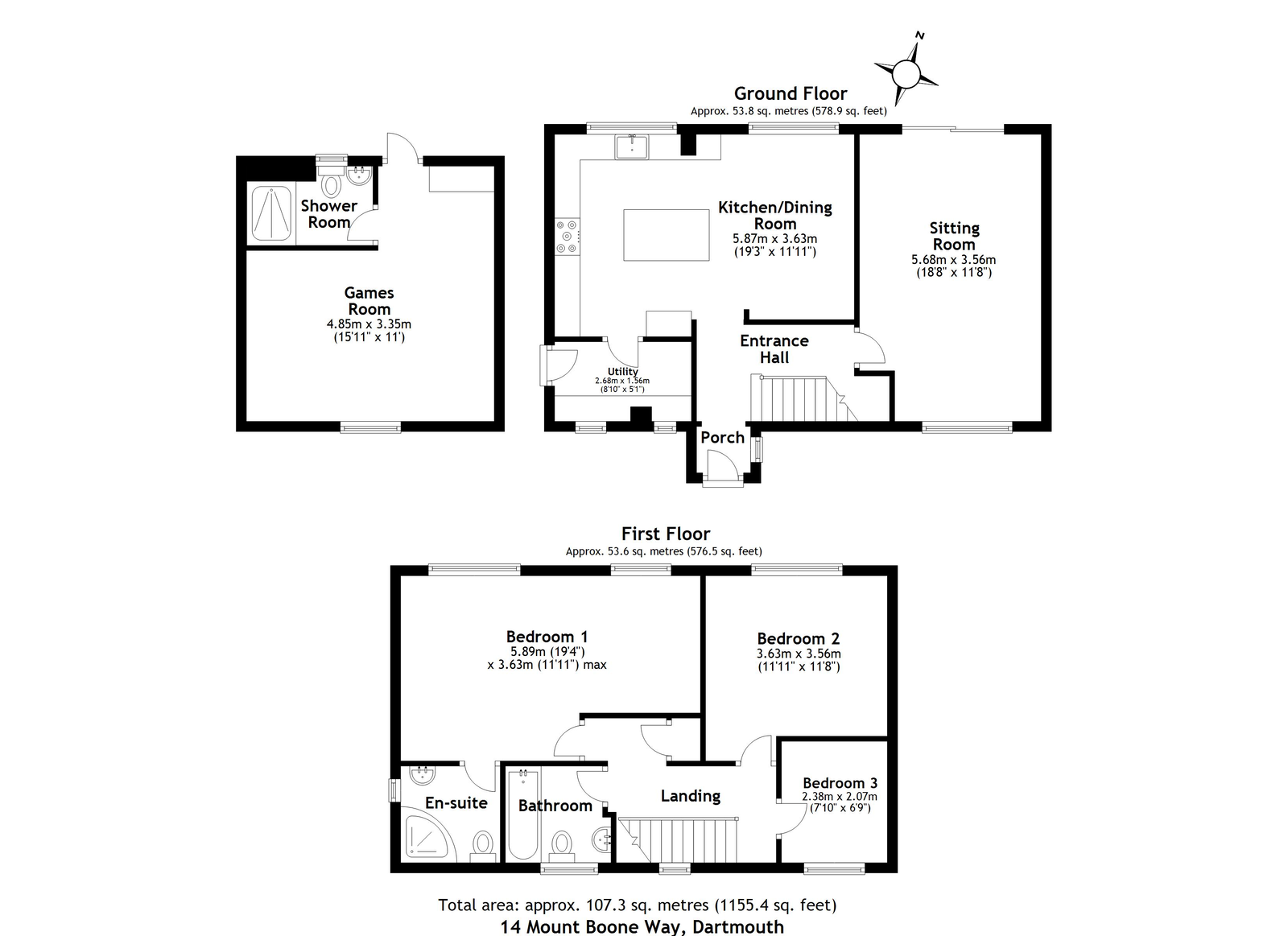Detached house for sale in Mount Boone Way, Dartmouth TQ6
* Calls to this number will be recorded for quality, compliance and training purposes.
Property features
- Detached family house
- No chain
- Open plan kitchen/dining room
- Double aspect living room
- 3 bedrooms
- En-suite & bathroom
- Detached studio with shower room
- Large rear gardens
- Ample parking
- Close to River Dart
Property description
14 Mount Boone Way is a light and spacious detached family home situated close to the town centre of Dartmouth. Throughout recent years, the property has been significantly updated to create a fantastic property, ideal for a permanent or home second home. Internally, the property has a large open plan kitchen/breakfast room, utility, a double aspect living room, three bedrooms, ensuite shower and a family bathroom. To the outside, ample parking and a detached garage which has been converted into a cinema/office/gym with a shower room.
The rear gardens are a good size with two large resin areas, lawn with evergreen hedging. To the side, is a useful gravelled section and a detached store. The property benefits from a gas central heating system, UPVC double glazing, fascia and soffits.
Accommodation
Front door to entrance hall with stairs rising and storage under. The open plan kitchen/breakfast room is a lovely size with timber flooring and two windows over the rear gardens. The kitchen has a comprehensive range of drawers, cupboards and wall mounted cupboards with a double oven, five ring gas hob, extractor, dishwasher, fridge and freezer. Timber units with a Belfast style sink. There is an island with a wine fridge. Large space for the dining room table. Adjacent is a good size utility room with cupboards and the boiler for the central heating.
The double aspect living room has a gas affect fire and timber surround with a patio sliding door to the rear garden.
First floor.
Landing with loft hatch and storage cupboard. The principal bedroom is a wonderful size with two windows over the rear garden and surroundings. Ample space for a large bed and wardrobes. Tiled en-suite with large shower, WC and handbasin. The second double bedroom has a window to the rear whilst, the third bedroom has a window overlooking the front aspect. The tiled family bathroom is tiled has bath with shower system above. WC and a handbasin.
To the outside.
A tarmaced parking area for at least three vehicles with access to the front door and a gravelled area for ease of maintenance. Adjacent, is a double garage which has been converted into a wonderful gym/TV/playroom. Built-in fridge, freezer and a shower room with large shower cubicle, WC and a handbasin.
By the side of the property to an enclosed area and a large store shed with light and power. Access to the utility room. The rear garden is a good size with two, large resin patio areas for entertaining from the living room. The remaining gardens are lawn with mature yew tree, palm and conifer with evergreen hedging as its boundaries.
Services and Tenure. It is understood all mains services are connected. Gas central heating with Nest control system.
Freehold property. Property size: 1,155. EPC: E.
Council tax band: F
Floor plans not to scale.
Viewings
Strictly by appointment only through Millard Cook in Dartmouth. If you wish to visit Dartmouth by helicopter or yacht, please contact the office to discuss suitable helicopter landing sites, moorings and transportation within the Dartmouth area. If you are unable to travel to Dartmouth, Millard Cook provide private online viewings upon request.
Property info
For more information about this property, please contact
Millard Cook, TQ6 on +44 1803 912640 * (local rate)
Disclaimer
Property descriptions and related information displayed on this page, with the exclusion of Running Costs data, are marketing materials provided by Millard Cook, and do not constitute property particulars. Please contact Millard Cook for full details and further information. The Running Costs data displayed on this page are provided by PrimeLocation to give an indication of potential running costs based on various data sources. PrimeLocation does not warrant or accept any responsibility for the accuracy or completeness of the property descriptions, related information or Running Costs data provided here.

























.png)
