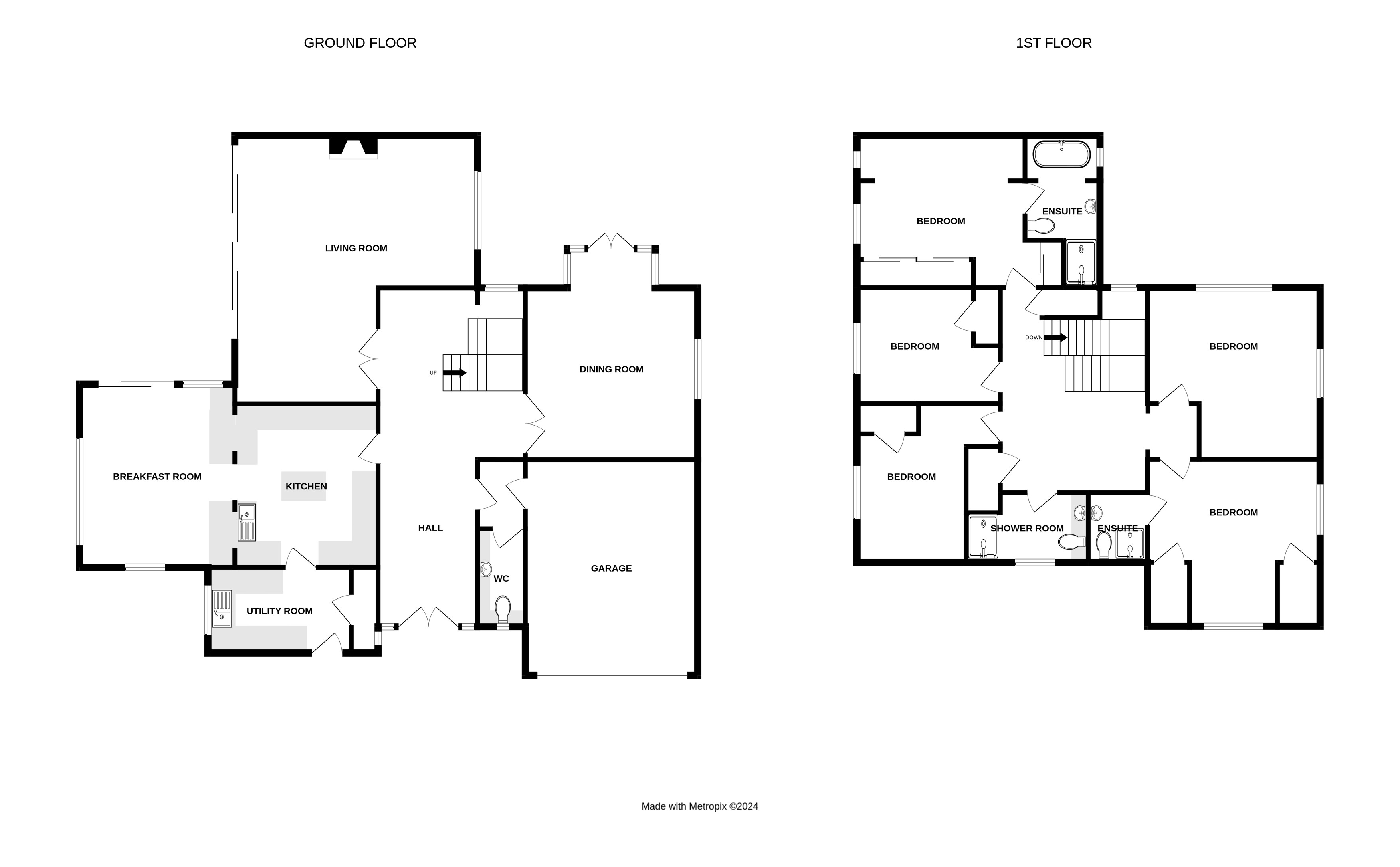Detached house for sale in Borrowell Lane, Kenilworth CV8
* Calls to this number will be recorded for quality, compliance and training purposes.
Property features
- Viewing Essential
- Five Bedrooms
- Two En-Suite Bedrooms
- Large, Mature Gardens In Private Setting
- Ideal Location For Town & Abbey Fields
Property description
A superb opportunity to purchase a large home on a generous size plot in a secluded and private setting yet being within just a few minutes walk of the town centre, Abbey Fields, Castle and the old High Street. This is a wonderful chance acquire this unique and individual house in a French Chateau style with tall ash double doors to the ground floor, bespoke kitchen and hand made ash staircase. There are also five double bedrooms and three reception rooms plus garage and ample parking.
Property description This is a much loved home having been enjoyed by the current family for over 25 years. During their ownership many changes have been made to the property and these will only be appreciated by viewing. As you arrive at the house the tall, full height double doors welcome you into the grand entrance hall with limestone flooring and bespoke ash staircase. The property is light and airy throughout with large windows allowing you to enjoy the garden and aspects towards Abbey Fields. The ground floor living areas are spacious and enjoy lovely views and are also accessed via the tall double as doors creating a feeling of a French Chateau. This is a very individual home that can only be appreciated by viewing.
Tall double doors to
entrance hall With three tall mounted radiators, professionally fitted limestone flooring, ash dog leg staircase and tall double doors to:
Dining room 18' 1" x 14' 4" (5.51m x 4.37m) With oak flooring, walk in square bay window, two radiators, six wall light points and three display niches with lighting. Door to private courtyard style seating area.
Cloakroom With concealed cistern w.c., vanity wash basin, heated towel rail and tiling.
Lounge (L Shaped Room) 21' 9" x 19' 9" (6.63m x 6.02m) Narrows to 12'7 With oak flooring, two tall radiators and fireplace providing an open fire.
Kitchen/diner 25' 6" x 13' 3" (7.77m x 4.04m) The hub of the home will be found in this part of the house. There is a bespoke hand made kitchen, professionally installed by a Warwickshire carpenter for the sellers, providing an array of useful cupboards, drawers and central island units storage space again in a French style. Integrated appliances include a tall full size larder fridge, Neff dishwasher, five burner gas hob with stainless steel splashback and extractor hood over plus Neff wall mounted double oven. From the kitchen there is open access to the dining/family area with zinc display worktops and window sill, large picture windows and patio door leading to the outdoor dining area.
Utility room 11' 8" x 8' 5" (3.56m x 2.57m) With space and plumbing for washing machine, space for tall fridge/freezer and space for another freezer or alternative appliance Tall built in larder unit, cupboard and drawer units and fitted worktops. A door from the utility leads to the boiler room where the Worcester gas boiler is located and there is additional storage space in here too.
Dog leg staircase to gallaried landing With storage cupboard on landing.
Master bedroom 17' 7" x 15' 6" (5.36m x 4.72m) With oak flooring, garden views, built in storage cupboard and range of built in wardrobes with five sliding doors.
En-suite bathroom 18' 0" x 5' 9" (5.49m x 1.75m) With stone floor, wall hanging wash basin, freestanding bath with 'ball and claw' feet and separate shower enclosure. Complementary tiling.
Bedroom two 16' 1" x 14' 7" (4.9m x 4.44m) With two radiators, dual aspects, two built in wardrobes/storage storage cupboards and door to:
Ensuite With wall hanging wash basin, shower enclosure and w.c. Heated towel rail and tiling.
Bedroom three 14' 3" x 14' 7" (4.34m x 4.44m) With dual aspects, two radiators and wooden window shutters.
Bedroom four 13' 3" x 11' 9" (4.04m x 3.58m) Having radiator, rear garden views and built in wardrobe.
Bedroom five 12' 0" x 8' 8" (3.66m x 2.64m) With radiator, rear garden views and built in wardrobe.
Bathroom/shower room 9' 3" x 6' 8" (2.82m x 2.03m) Having a large walk in shower with shower screen, vanity basin with cupboard under and display areas. Heated towel rail, glass splashback and tiling.
Outside
double garage & parking 16' 9" x 15' 0" (5.11m x 4.57m) With up and over door, light and power are fitted. There is a personal entrance door into the property as well.
As you approach the property there is a large, slightly elevated driveway which provides additional parking for several vehicles.
Gardens There are mature, private gardens with this property primarily laid to lawn with many well established plants, shrubs and trees to enhance the privacy of the setting. In addition are secluded and sunny seating areas and a terrace for outdoor dining.
Property info
For more information about this property, please contact
Julie Philpot Ltd, CV8 on +44 1926 566840 * (local rate)
Disclaimer
Property descriptions and related information displayed on this page, with the exclusion of Running Costs data, are marketing materials provided by Julie Philpot Ltd, and do not constitute property particulars. Please contact Julie Philpot Ltd for full details and further information. The Running Costs data displayed on this page are provided by PrimeLocation to give an indication of potential running costs based on various data sources. PrimeLocation does not warrant or accept any responsibility for the accuracy or completeness of the property descriptions, related information or Running Costs data provided here.



















































.png)

