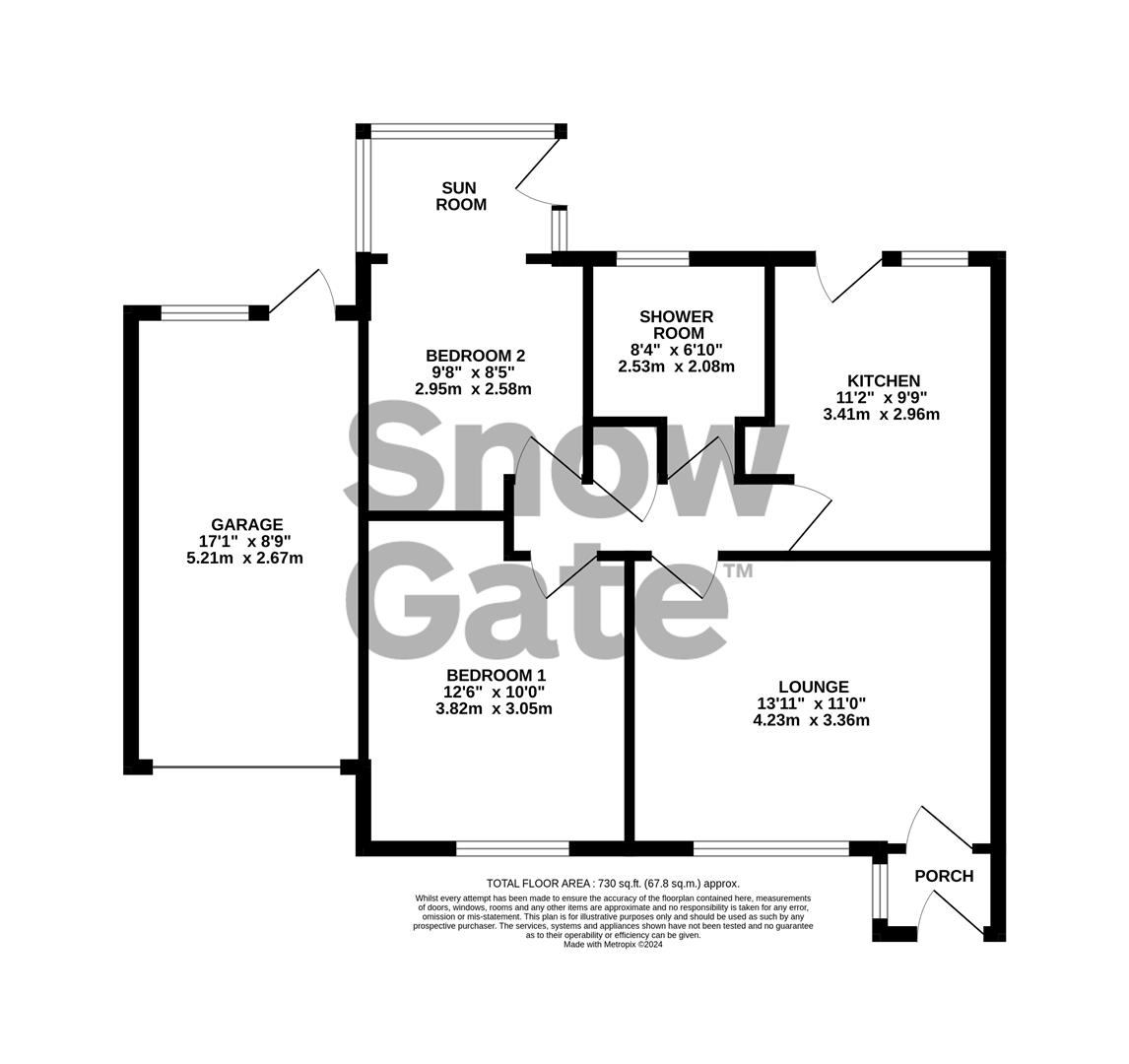Bungalow for sale in Matherville, Skelmanthorpe HD8
* Calls to this number will be recorded for quality, compliance and training purposes.
Property features
- Lovely two double bedroom true bungalow
- Excellent condition throughout with modern fixtures and fittings
- South facing with far reaching views
- Beautiful mature front and rear gardens with shed
- Single garage and private driveway for off road parking
- No vendor chain
Property description
A fantastic opportunity to purchase this two double bedroom true bungalow in excellent condition throughout with gas central heating, double glazing and far reaching views. The property is positioned centrally in this quiet tucked away position with gardens to both front and rear, off road parking and a detached garage. The accommodation briefly comprises entrance porch, lounge, inner hallway, breakfast kitchen, two double bedrooms, conservatory and bathroom. Front and rear gardens.
No vendor chain.
General
The property has been much improved in the last twelve months with new carpets and floor coverings as well as general property repairs and improvements. There are solar panels on the roof and the property is well insulated throughout. The property is alarmed and has LED lighting throughout.
Entrance
The front door opens to the porch.
Porch (1.37m x 1.02m (4'6" x 3'4"))
The porch has a cupboard housing the gas and electric meters. An inner door opens to the lounge.
Lounge (4.22m x 3.18m (13'10" x 10'5"))
A bright and airy reception room with a large front aspect window with far reaching countryside views. A coal effect LED electric fire is set in an ornate surround and provides a lovely focal point. A door opens to the inner hallway.
Inner Hallway
Doors open off to the bedrooms, bathroom and breakfast kitchen. A hatch gives access to the part boarded loft.
Breakfast Kitchen (3.66m x 2.54m (12'0" x 8'4"))
The kitchen has a rear aspect window and a glazed door to the rear garden. It comprises a range of base and wall units with a granite effect roll top work surface and integral appliances including five burner stainless steel gas hob with hood over, washing machine, dishwasher and fridge freezer. Under unit lighting.
Family Bathroom (2.44m x 2.03m (8'0" x 6'8"))
The bathroom comprises a white suite including a back to wall WC, semi pedestal wash basin and corner shower. Built in storage, tiled splash back, down lighters and obscure window.
Master Bedroom (3.84m x 3.02m (12'7" x 9'11"))
A double bedroom with far reaching views, wardrobe and drawers.
Bedroom 2/Dining Room (2.84m x 2.59m (9'4" x 8'6"))
A second double bedroom open plan to the conservatory.
Conservatory (2.64m x 1.68m (8'8" x 5'6"))
The conservatory looks over the garden and a glazed door opens to the paved area of the garden.
Garden
The South facing property sits in a lovely plot with mature landscaped gardens to both front and rear. The rear garden, which gets the evening/afternoon sun has a wooden gazebo and useful garden store shed with power.
Garage And Driveway (5.44m x 2.77m (17'10" x 9'1"))
A detached single garage with an electric door, power, light and water. To the front of the garage is a paved drive for off road parking.
Property info
For more information about this property, please contact
SnowGate, HD9 on +44 1484 973900 * (local rate)
Disclaimer
Property descriptions and related information displayed on this page, with the exclusion of Running Costs data, are marketing materials provided by SnowGate, and do not constitute property particulars. Please contact SnowGate for full details and further information. The Running Costs data displayed on this page are provided by PrimeLocation to give an indication of potential running costs based on various data sources. PrimeLocation does not warrant or accept any responsibility for the accuracy or completeness of the property descriptions, related information or Running Costs data provided here.























.png)
