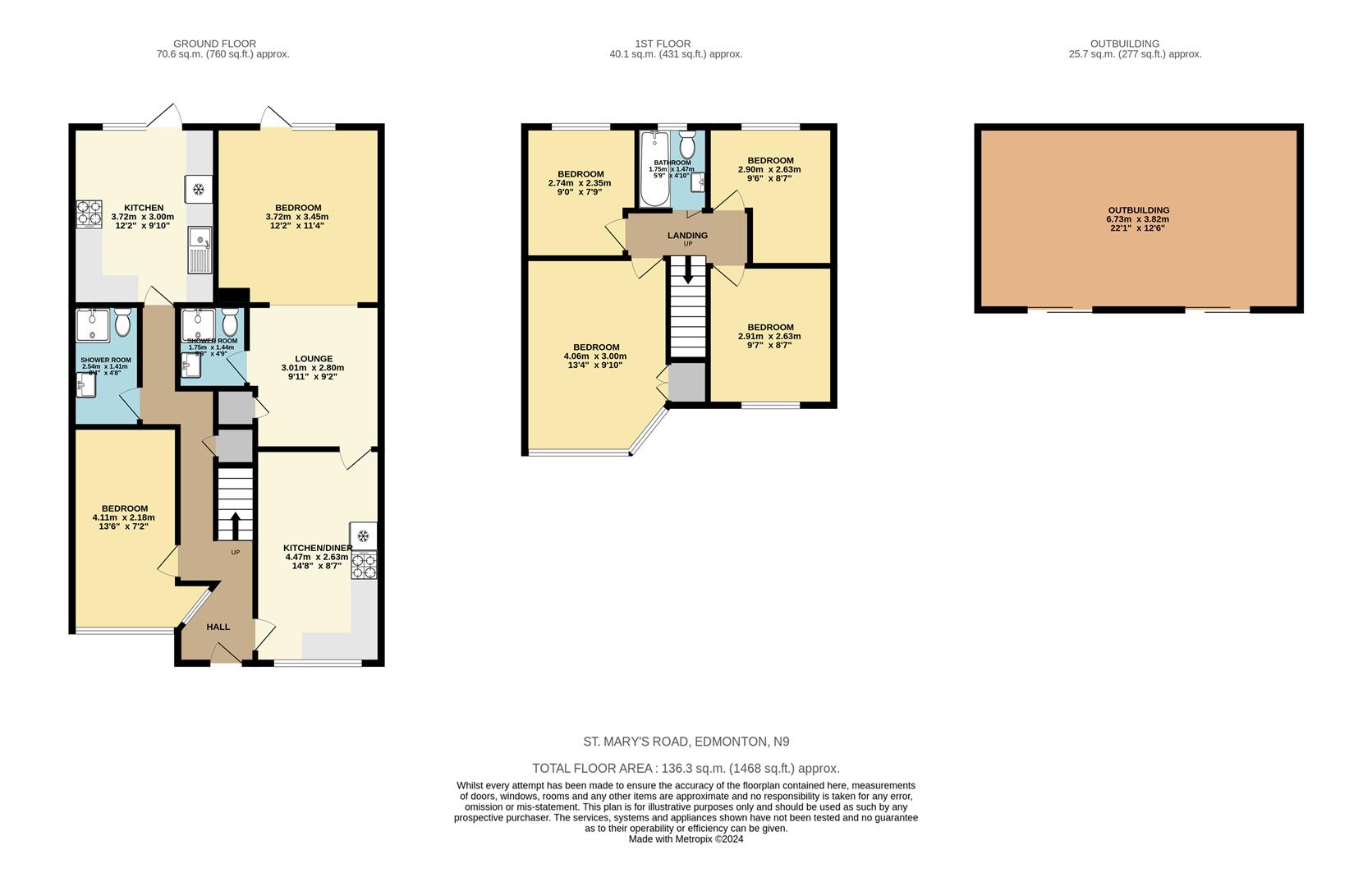End terrace house for sale in St Mary's Road, Edmonton N9
* Calls to this number will be recorded for quality, compliance and training purposes.
Property features
- Kings Are Pleased To Present This
- Five Bedroom End Of Terraced House
- Extended & Versatile Layout
- Internal One Bedroom Annex
- Off Street Parking
- Three Bathrooms
- Detached Outbuilding To Rear
- Gas Central Heating & Double Glazing
- Chain Free
- Council Tax Band D
Property description
Kings are pleased to present this Five Bedroom End Of Terraced House available with no onward chain. This extended 1930's style property includes a separate reception room, two ground floor shower rooms, a first floor baathroom and a generous sized kitchen which leads into the rear garden that features a full width brick built outbuilding. Further benefits include off street parking, gas central heating and double glazing.
With over 1,450sqft of internal space this would be ideal for large families or investment purposes. The versatile property offers an integrated one bedroom annex suited to those in need of a separate living space or extended family complete with its own kitchen/diner, lounge, shower room and garden access.
The property is situated just east of Hertford Road within easy reach of Edmonton Green shopping centre, bus terminal and train station. There are local shops and amenities close by along with a number of schools within walking distance making this ideal for families or for investor looking for something that is well connected.
Council Tax Band D
Construction Type - Standard (Brick, Tile)
Flood Risk - Rivers & Seas: No Risk, Surface Water: Low
Entrance Hallway
Laminated floors, carpet stairs leading to first floor
Reception Room (4.11m x 2.16m (13'6 x 7'1))
Laminated floors, power points, radiator
Kitchen (3.73m x 2.97m (12'3 x 9'9))
Tiled floors, power points, double glazed window and door leading to garden, wall and base units with roll top work surfaces, plumbing for washing machine, single drainer unit sink with mixer taps
Shower Room (2.54m x 1.40m (8'4 x 4'7))
Laminated floor, freestanding shower, wash basin and low flush WC
Kitchen/Breakfast Room (4.47m x 2.62m (14'8 x 8'7))
Laminated floor, power points, radiator, wall and base units with roll top work surfaces, plumbing for washing machine, single drainer unit sink with mixer taps, front aspect double glazed window
Lounge (3.00m x 2.79m (9'10 x 9'2))
Laminated floors, power points and radiator
Ground Floor Bedroom (3.71m x 3.40m (12'2 x 11'2))
Laminated floors, power points, rear aspect double glazed windows
Shower Room (1.73m x 1.47m (5'8 x 4'10))
Laminated floor, freestanding shower, wash basin and low flush WC
Bedroom One (4.06m x 3.00m (13'4 x 9'10))
Laminated floors, power points, radiator, front aspect double glazed window
Bedroom Two (2.84m x 2.59m (9'4 x 8'6))
Laminated floors, power points, radiator, front aspect double glazed window
Bedroom Three (2.90m x 2.62m (9'6 x 8'7))
Laminated floors, power points, radiator, rear aspect double glazed window
Bedroom Four (2.64m x 2.36m (8'8 x 7'9))
Laminated floors, power points, radiator, rear aspect double glazed window
First Floor Bathroom (1.75m x 1.47m (5'9 x 4'10))
Tiled walls, vinyl flooring, panel enclosed bath, wash basin, WC
Garden
Grass lawn, outhouse at rear of garden, wooden fencing
Property info
For more information about this property, please contact
Kings Group - Edmonton, N9 on +44 20 3641 0836 * (local rate)
Disclaimer
Property descriptions and related information displayed on this page, with the exclusion of Running Costs data, are marketing materials provided by Kings Group - Edmonton, and do not constitute property particulars. Please contact Kings Group - Edmonton for full details and further information. The Running Costs data displayed on this page are provided by PrimeLocation to give an indication of potential running costs based on various data sources. PrimeLocation does not warrant or accept any responsibility for the accuracy or completeness of the property descriptions, related information or Running Costs data provided here.































.png)