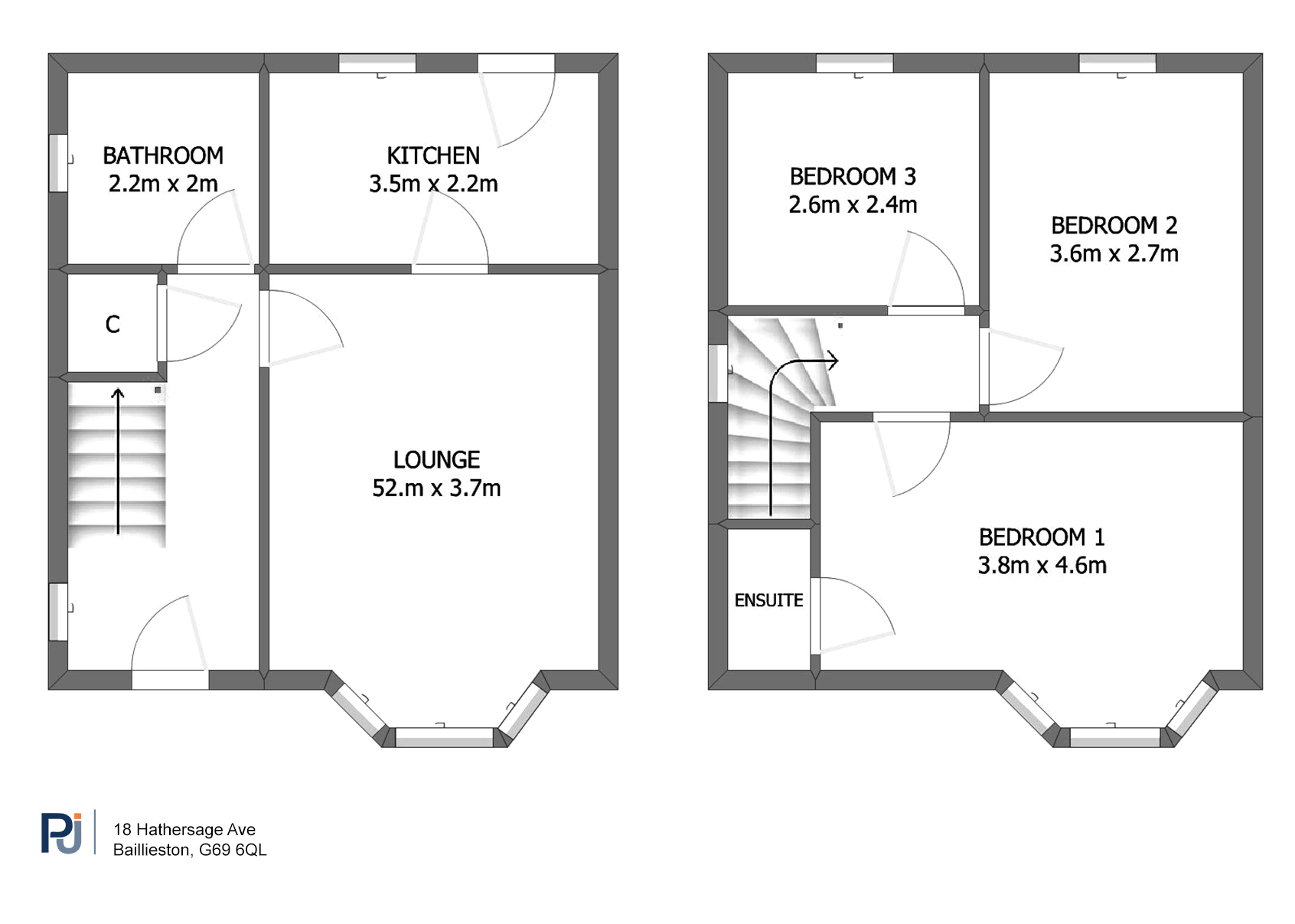Semi-detached house for sale in Hathersage Avenue, Baillieston, Glasgow G69
Just added* Calls to this number will be recorded for quality, compliance and training purposes.
Property features
- Remarkable 3-bedroom family home
- Significantly improved and in walk-in condition
- Beautiful south-facing rear garden
- Modern kitchen and bathroom
- Principal bedroom with en-suite shower room
- Bay lounge with multi-fuel burning stove
- Double glazing and upgraded gas central heating
- Much sought-after and established location
- Close to excellent amenities and road links
Property description
Details
This impeccably maintained property boasts a series of impressive upgrades, including a contemporary fitted kitchen, bathroom, and en-suite shower room. Within the past year, a composite front door and new front windows have been installed, while all other windows and the rear exterior door were replaced approximately six years ago. Additionally, the lounge features a multifuel stove, and the gas-fired central heating system now benefits from a smart Hive controller and a top-of-the-line Worcester Bosch combination boiler, installed in 2023, with the remainder of a ten-year manufacturer’s warranty.
Upon entering, you are welcomed by an inviting entrance hallway with a staircase ascending to the upper level. The front of the property showcases an impressive lounge/dining room with a freestanding stove as the focal point and a charming bay window overlooking the front garden, creating a warm and inviting atmosphere. The kitchen, which opens directly to the rear garden, is equipped with a range of base and wall-mounted storage units, solid wood countertops, an integrated fridge-freezer, an electric oven, and a gas hob. Adjacent to the kitchen is a well-appointed three-piece bathroom, completing the ground floor accommodation.
On the upper level, a broad hallway with a hatch and fixed loft ladder provides access to a floored attic with a Velux window. Three spacious bedrooms await, with the principal bedroom featuring a broad bay window with built-in seating/storage and access to a beautifully appointed en-suite shower room.
The outdoor space is a haven of tranquillity and leisure. At the front, a modest lawn is bordered by plants, shrubs, and a privet hedge, while a driveway to the side provides off-street parking for two cars. The sun-soaked rear garden, enclosed by full-height timber fencing, features a well-tended lawn, raised planters, a timber shed, and a patio finished in Indian sandstone.
The property is located within a desirable area and sits within easy reach of shopping facilities on Barrachnie Road. Further extensive shopping can be found at The Fort Shopping complex, The Forge Shopping Centre & Retail Park all of which boast a number of High Street Retailers. Recreational pursuits are catered for with a fine golf course, tennis and bowling club located within the surrounding area. There is also schooling at both primary and secondary levels, a train station and excellent road links providing access to the surrounding areas and Glasgow City Centre.
The Energy Performance rating on this property is Band D
For more information about this property, please contact
Pacitti Jones, G31 on +44 141 376 1372 * (local rate)
Disclaimer
Property descriptions and related information displayed on this page, with the exclusion of Running Costs data, are marketing materials provided by Pacitti Jones, and do not constitute property particulars. Please contact Pacitti Jones for full details and further information. The Running Costs data displayed on this page are provided by PrimeLocation to give an indication of potential running costs based on various data sources. PrimeLocation does not warrant or accept any responsibility for the accuracy or completeness of the property descriptions, related information or Running Costs data provided here.
















































.png)