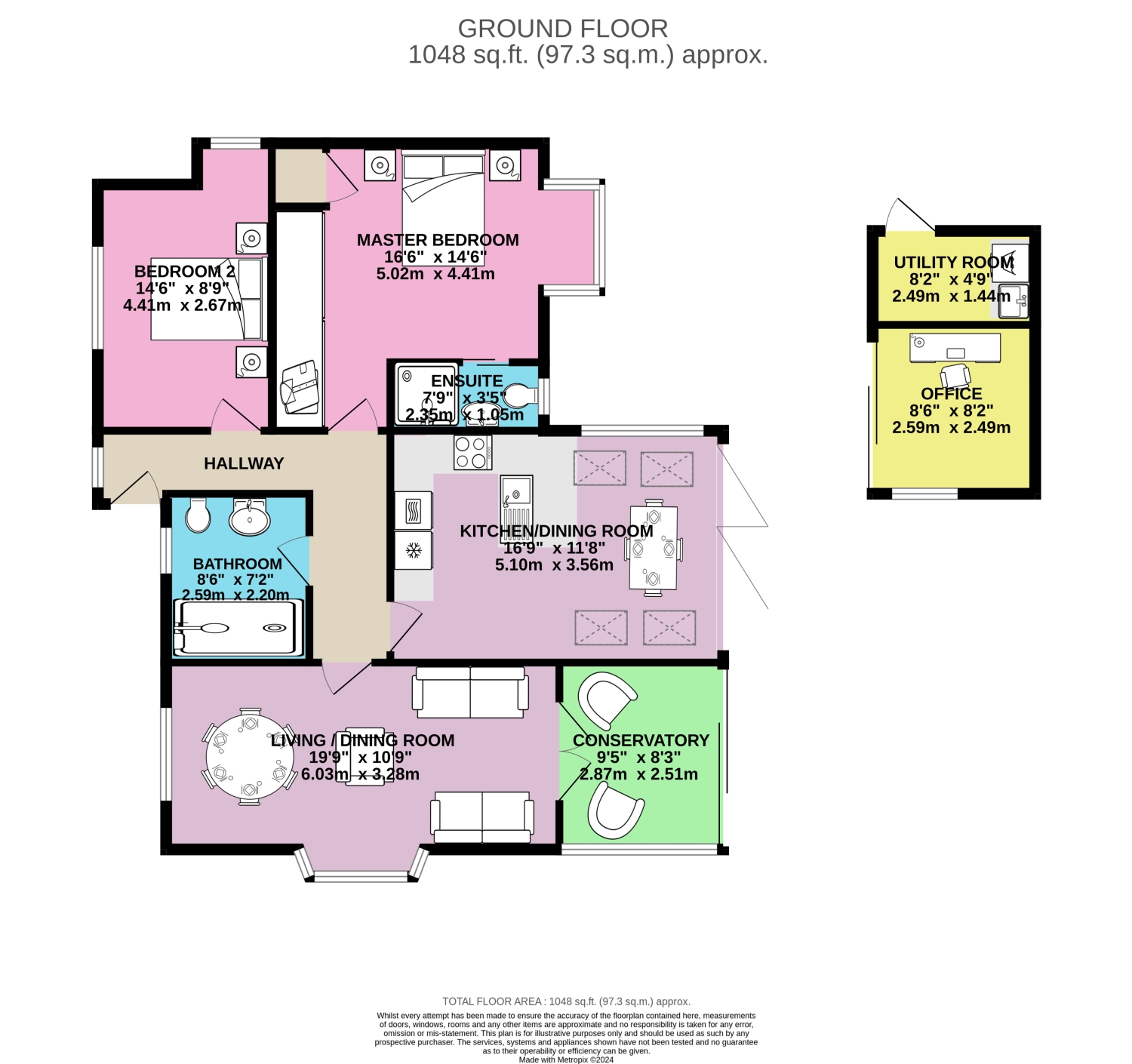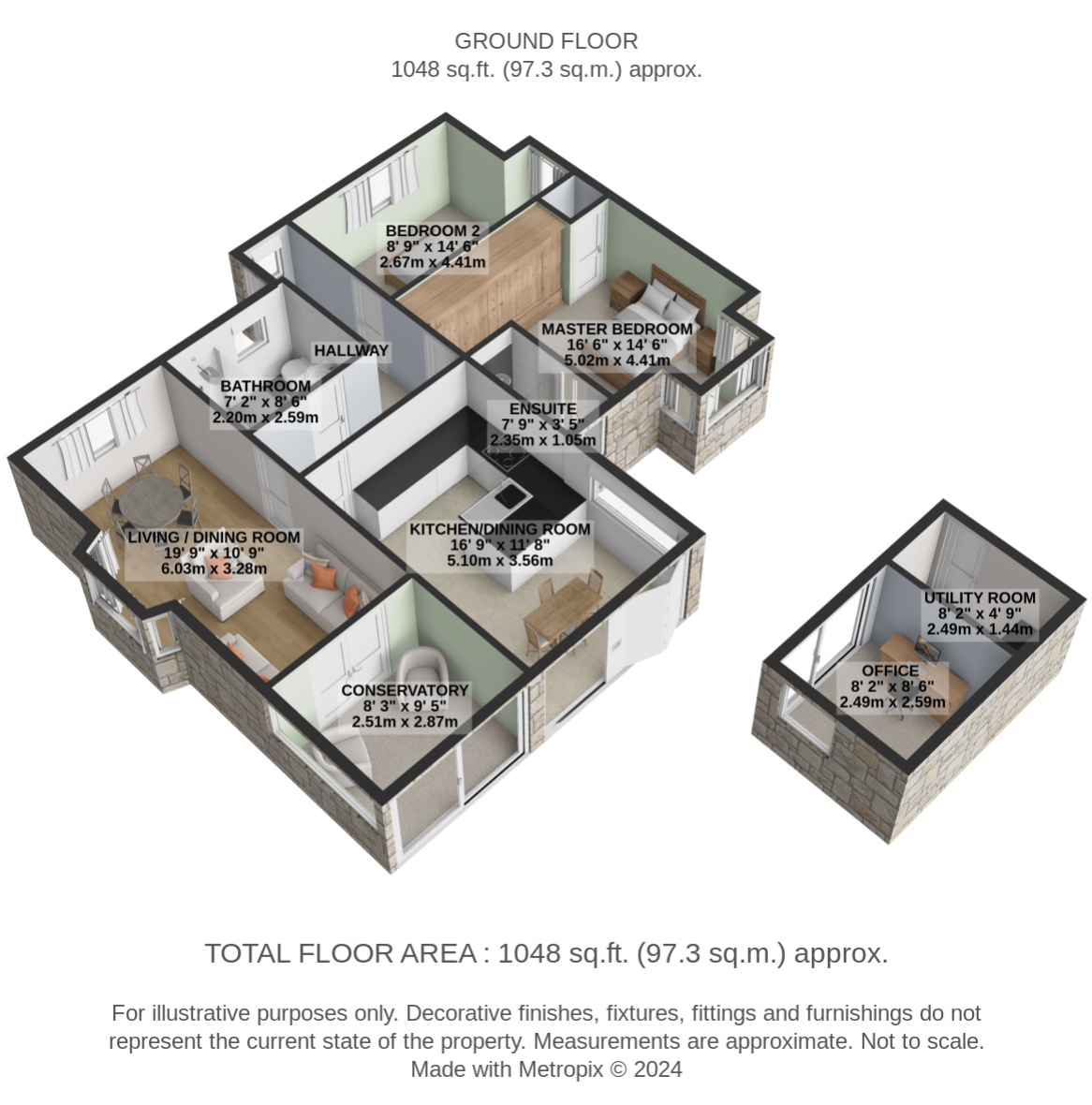Detached bungalow for sale in Main Road, Naphill, High Wycombe HP14
* Calls to this number will be recorded for quality, compliance and training purposes.
Property features
- Stunning Detached Bungalow
- Tucked Away Location
- Close to Village Amenities
- Ideal Retirement Property
- Solar Panels & Air Source Heat Pumps
- Large Plot With Scope To Extend (STPP)
Property description
This attractive detached brick and flint bungalow was constructed just a few years ago and is beautifully presented. This home would suit those wishing to down-size to a low maintenance property with a modern, high specification finish and plenty of outdoor space too.
The front door takes you into the entrance hall where there is plenty of space to leave your shoes and coats. The door to your left is for Bedroom 2, which is a large dual aspect double bedroom. Adjacent to this is the Master Bedroom which is even larger and benefits from a bay window, a whole wall of wardrobes and an en-suite shower room. This shower room has grey floor tiles, white tiled walls and a window providing natural light.
The kitchen / dining room is a real feature of this house. Decorated in white and grey with wood laminate flooring, there is an abundance of natural light provided by the bi-folding doors out into the garden, another large window and 4 skylights. The kitchen features a range of white wall and base units, and the integrated appliances include a fridge freezer, double oven, hob and dishwasher. There is also a breakfast bar and space for a dining table, if so desired.
The living / dining room is a well-proportioned triple aspect room with a bay window. There is plenty of space for your living room and dining room furniture. Double doors take you into the recently added aluminium and glass conservatory which is a lovely spot from which to admire the garden.
The family shower room is a great size with a large shower, WC, wash hand basin and towel rail. A window provides natural light.
There is also a newly installed detached outbuilding that includes an office as well as a separate utility room.
The whole house is neutrally decorated with neutral coloured flooring and further benefits of this modern house include an air-source heat pump, solar panelling, underfloor heating and an electric car charging point.
To the front of the house there is parking for two cars in front of the electric gates and parking for two more cars inside the gates. A pathway leads down the side of an area of lawn, a garden shed and a sunny patio area to the front door. The gardens wrap around the house. To the side there is a large vegetable growing area, whilst at the back there is an area of lawn and an area of timber decking. So there is somewhere to sit and enjoy the sun or the shade at any time of the day.
Naphill is a beautiful village approximately 3 miles from both High Wycombe and Princes Risborough. The house is within a level walk of several local shops, the Bon-Ami tea room, a cafe, two pubs, the village hall and Naphill Common with its thousands of acres of woodland and common land for you to enjoy with your children or four legged friends. Princes Risborough is an attractive market town with a pretty High Street and all the facilities you would expect of a small town whilst High Wycombe offers a huge range of shopping, eating, drinking and leisure options. Both Princes Risborough and High Wycombe have train stations, with the latter offering trains into London that take just 20 minutes. The M40 can be reached within about 15 minutes.
Hall
Neutrally decorated with cream carpet.
Kitchen Diner
5.1m x 3.56m - 16'9” x 11'8”
Modern kitchen / dining room that is full of natural light. Mainly white walls with wood laminate flooring. The kitchen has white units, a breakfast bar and built-in appliances. Underfloor heating. Tri-fold doors out into the garden.
Living/Dining Room
6.03m x 3.28m - 19'9” x 10'9”
Triple aspect room, neutrally decorated with cream carpet. Bay window. Double doors out into the conservatory.
Conservatory
2.87m x 2.51m - 9'5” x 8'3”
Ultra modern aluminium and glass conservatory.
Master Bedroom
5.02m x 4.41m - 16'6” x 14'6”
Large double bedroom with built-in wardrobes, a bay window and access to an en-suite shower room.
Ensuite Shower Room
White wall tiles and grey floor tiles. Shower, WC and wash hand basin. Window.
Bedroom 2
4.41m x 2.67m - 14'6” x 8'9”
Large dual aspect double bedroom, decorated in white with cream carpet.
Family Bathroom
Large modern shower room. White suite with cream wall tiles.
Office
2.59m x 2.49m - 8'6” x 8'2”
The main part of a recently constructed detached out-building.
Utility Room
Accessed from the garden, there is a sink and space for a washing machine.
155A Main Road 2D Floorplan View original

155A Main Road 3D Floorplan View original

For more information about this property, please contact
EweMove Sales & Lettings - Chilterns, BD19 on +44 1494 912730 * (local rate)
Disclaimer
Property descriptions and related information displayed on this page, with the exclusion of Running Costs data, are marketing materials provided by EweMove Sales & Lettings - Chilterns, and do not constitute property particulars. Please contact EweMove Sales & Lettings - Chilterns for full details and further information. The Running Costs data displayed on this page are provided by PrimeLocation to give an indication of potential running costs based on various data sources. PrimeLocation does not warrant or accept any responsibility for the accuracy or completeness of the property descriptions, related information or Running Costs data provided here.



























.png)

