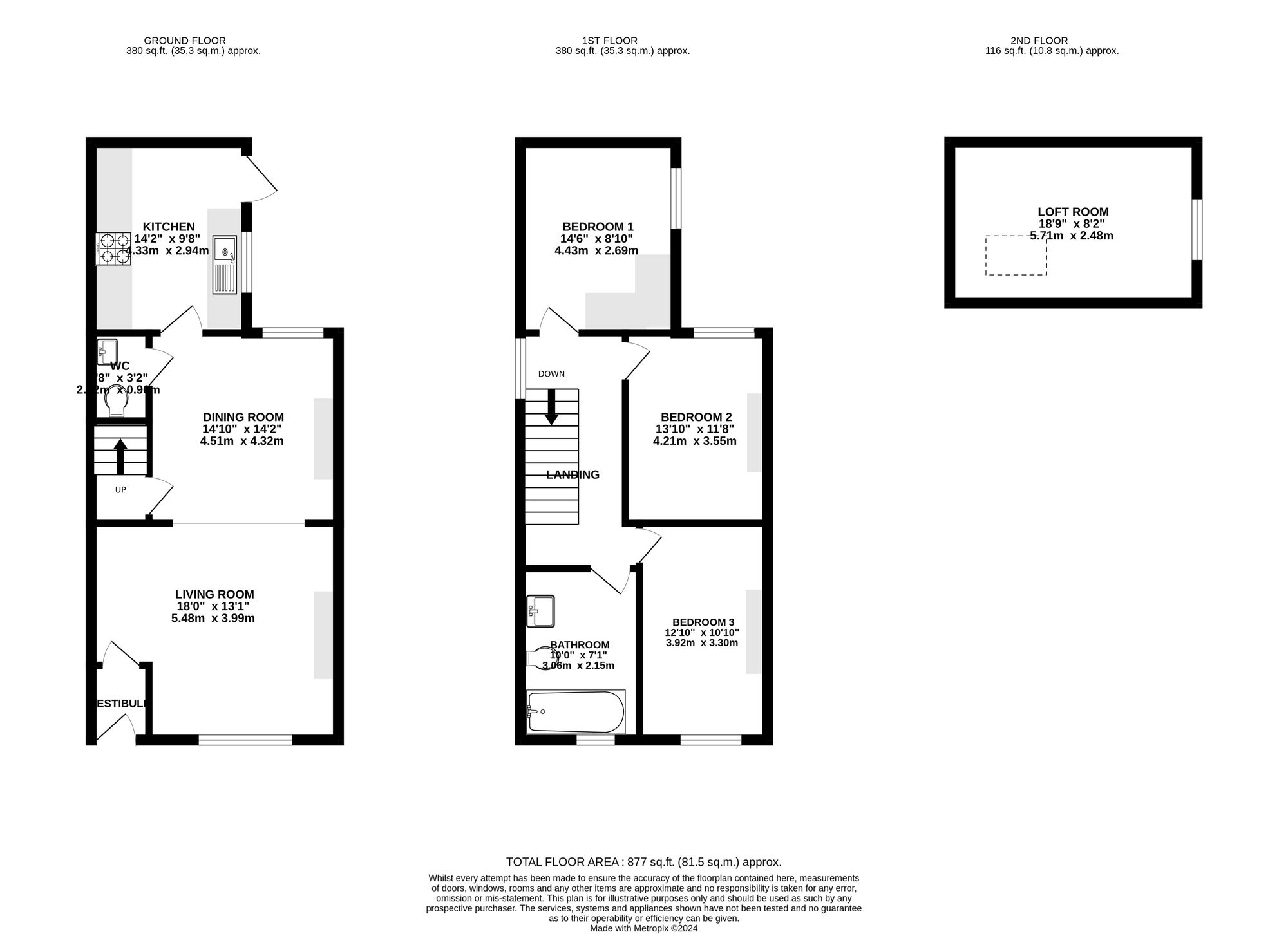Terraced house for sale in Manchester Road, Westhoughton BL5
* Calls to this number will be recorded for quality, compliance and training purposes.
Property features
- Open Plan Family Room - Two Reception Rooms
- Three Fantastic Sized Double Bedrooms
- Detached Garage to Rear
- Private Parking to the Rear for Two Vehicles
- Extensive Gorgeous Fitted Kitchen
- No Onward Chain
- Fully Boarded Loft Room with Exceptional Storage
- Prime Location Close to All Local Amenities
Property description
Exceptional opportunity to own A fabulous family home in this prime location... This three bedroom end terraced family home is located in an extremely highly sought after residential area of Westhoughton. Boasting three double bedrooms, two reception rooms, extended beautiful kitchen and external detached garage with private parking for two vehicles. This property is offered with no onward chain. Featuring versatile space throughout, this remarkable family home ticks all the boxes and is perfect for first time buyers and those looking to make the first steps onto the property ladder. Primely situated in an excellent location, this property is close to all convenient and popular local amenities, with equally good access to commuter links including the M60/M61 motorway & Westhoughton and Lostock train stations. ‘Outstanding’ rated schooling close-by which is an attractive area for families. This amazing home is ideal for a range of buyers and viewings are highly recommended to appreciate everything this family home has to offer!
EPC Rating: D
Lounge (3.99m x 5.48m)
As you enter into the property via the entrance porch, you will be captivated by a fantastic open plan lounge that offers style, space & brightness creating the perfect living area for spending time with family and relaxation. Featuring a double glazed window to the front aspect allowing plenty of natural light to flood through the home, complimented by ceiling spotlights, high ceilings, neutral decor and beautifully fitted carpets.
Dining Room (4.32m x 4.33m)
Flowing immaculately into this expansive open plan dining room - This space offers complete flexibility, ready to adapt to your family needs - whether this be an additional reception room or dining room. Enhanced by a large double glazed window to the rear aspect creating room for plenty of natural light creating a bright and airy atmosphere throughout. Feature wall, ceiling spotlights, fitted carpets, warmed by a gas central heating radiator. An exceptional room for entertaining the family.
Kitchen (2.94m x 4.33m)
Stylish and indulgent extended fitted kitchen to the rear enhancing the space, functionality and practicality. Exceptional fitted kitchen coming with an array of range of high gloss wall and base units, with sleek marble effect worktops over creating fantastic storage space. Conveniently equipped with a range of all your integrated appliances which include an induction hob, electric oven and overhead extractor hood & offering space for a freestanding fridge/freezer. (Owner is happy to leave the washing machine and dishwasher). Laminate flooring, neutral décor, feature effect wallpaper, and partially tiled walls and central heating radiator. Two double glazed windows to either side and a patio door leading onto the rear garden.
WC (0.96m x 2.02m)
Useful and accessible WC room - tasteful décor, pedestal wash basin and WC.
Landing (5.57m x 1.72m)
Ascending onto the first floor you will find a spacious landing providing accessibility to all upstairs rooms. Double glazed window to the side aspect, fitted carpets, ceiling spotlights. Access into the fully boarded loft which has ladders and a light.
Master Bedroom (4.21m x 3.55m)
Spectacular master bedroom to the rear completed with newly fitted carpets, beautifully presented decor, central heating radiator and double glazed window to the rear overlooking the rear garden.
Bedroom 2 (4.43m x 2.69m)
Well proportioned & exceptionally presented second double bedroom complimented by fitted wardrobes to create ample storage space and a clutter free environment, beige fitted carpets, neutral décor, ceiling spotlights. Fantastic for a guest bedroom or office.
Bedroom 3 (3.92m x 3.30m)
All bedrooms of phenomenal size - this well presented third and final bedroom offers remarkable size with double glazed window to front aspect, central heating radiator, carpeted.
Bathroom (3.06m x 2.15m)
A gorgeous three piece family bathroom completes the internal accommodation on offer, boasting elegant and contemporary accents with stylish cushioned lino flooring, WC pedestal basin, sink vanity unit and separate bath with shower over. Partially tiled walls, tasteful decor throughout and chrome heated towel rail.
Loft Room (2.48m x 5.71m)
A remarkable fully boarded loft space consisting of fantastic space for storage, ladder access, spotlights, window to the side aspect, 2 storage cupboard to eaves for storage, carpeted flooring.
Garden
Venturing outdoors you will find a low maintenance garden fronted space enhancing the properties kerb appeal and ready to put your own stamp on. To the rear of the property is a fantastic purpose-built detached garage featuring electric power, brilliant storage space and an electric controlled shutter door. To the rear of the property is a low maintenance rear garden that has a stoned decorative paved area and mature shrubs surrounding. Private parking is available for two vehicles to the rear of the property.
For more information about this property, please contact
Price & Co Properties, BL5 on +44 1204 911920 * (local rate)
Disclaimer
Property descriptions and related information displayed on this page, with the exclusion of Running Costs data, are marketing materials provided by Price & Co Properties, and do not constitute property particulars. Please contact Price & Co Properties for full details and further information. The Running Costs data displayed on this page are provided by PrimeLocation to give an indication of potential running costs based on various data sources. PrimeLocation does not warrant or accept any responsibility for the accuracy or completeness of the property descriptions, related information or Running Costs data provided here.




























.png)
