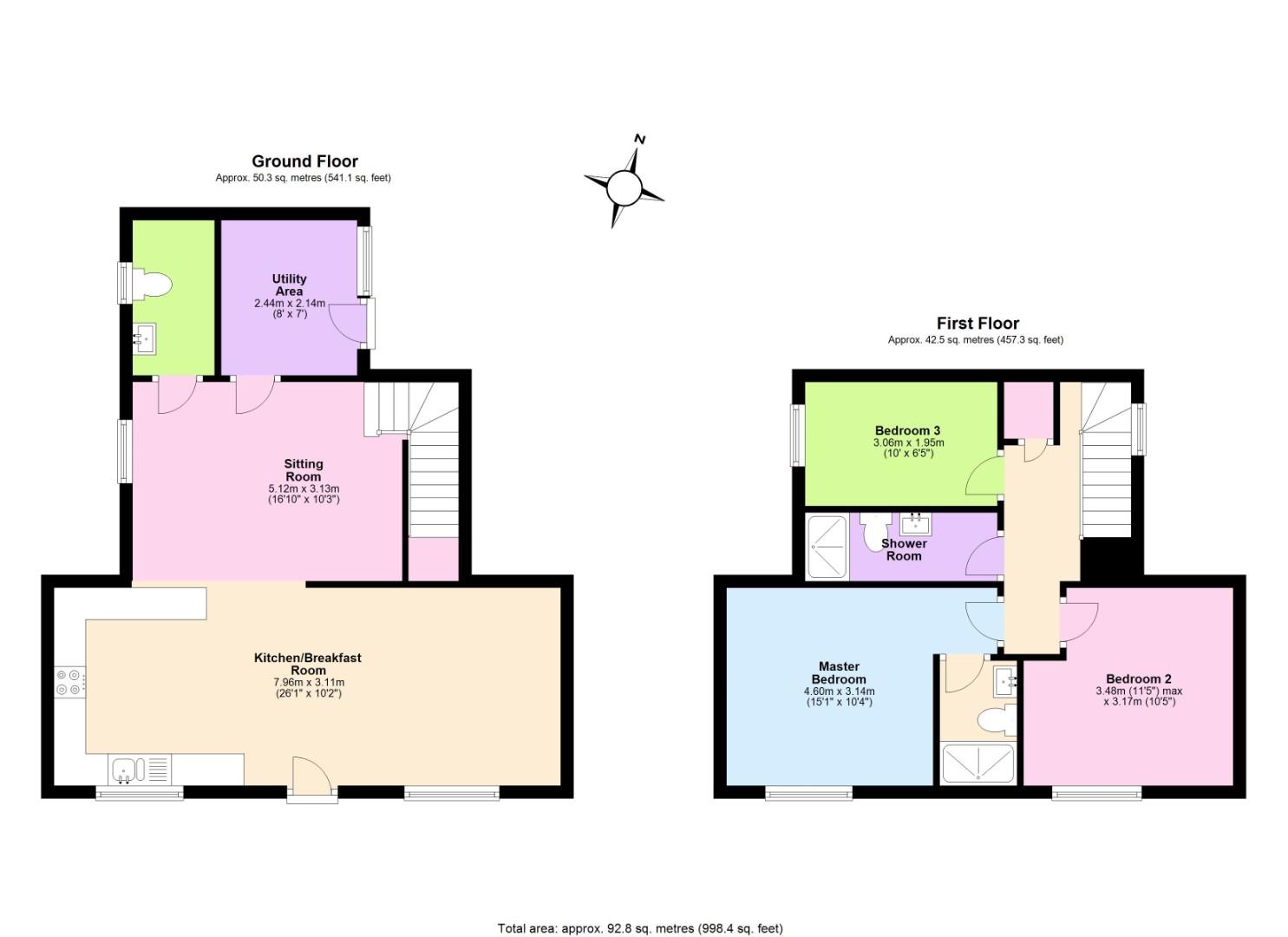Detached house for sale in North Street, Oldland Common, Bristol BS30
* Calls to this number will be recorded for quality, compliance and training purposes.
Property features
- Recently renovated to a high standard
- Close to shops and amenities
- Courtyard style rear garden
- UPVC double glazing
- Gas fired central heating
- Off street parking
Property description
Nestled in the charming North Street of Oldland Common, this detached house is a true gem waiting to be discovered. Boasting two reception rooms and three bedrooms, this property offers ample space for comfortable living. Recently renovated with great care and attention to detail, this characterful home exudes warmth and charm. The uPVC double glazing and gas fired central heating ensure modern comfort, while the driveway at the front provides convenient off-street parking.
Step inside to find an open plan living area with tastefully tiled flooring, creating a seamless flow throughout the space. The courtyard style garden at the rear offers a private outdoor retreat, perfect for relaxing or entertaining guests.
Conveniently located near shops and amenities, this property combines the tranquillity of a residential area with the convenience of urban facilities. Don't miss the opportunity to make this beautifully restored house your new home in the heart of Oldland Common.
Entrance via front porch with low level green oak timbers and pitched tiled roof into
Open Plan Kitchen/Breakfast Room (7.96 x 3.11 (26'1" x 10'2"))
UPVC double glazed windows with deep window sills to front aspect, a range of wall and floor units with wooden worksurfaces over, 1 1/4 bowl Franke stainless steel sink drainer unit with mixer tap over, tiled splash backs, electric hob with oven and grill beneath and extractor hood over, integrated full sized dishwasher and washing machine, integrated fridge freezer, double radiator, inset spots, opening into
Sitting Room (5.12 x 3.13 (16'9" x 10'3"))
UPVC double glazed window to side aspect, double radiator, stairs rising to first floor landing, solid wood doors with slight step up to utility area and downstairs w/c.
Downstairs W/C
Obscured uPVC double glazed window to side aspect, suite comprising low level w/c, wash hand basin with mixer tap over and storage beneath, tiled splash backs, double radiator, tiled flooring, wooden work station with space beneath for further white goods, inset spots, extractor.
Utility Area (2.44 x 2.14 (8'0" x 7'0"))
UPVC double glazed window to side aspect, uPVC double glazed pedestrian door to rear courtyard garden, double radiator.
First Floor Landing
UPVC double glazed window to side aspect, inset spots, storage cupboard housing Worcester gas boiler, doors to
Shower Room
Low level w/c, wall mounted wash hand basin with mixer taps over, shower cubicle with sliding glazed door and mains rainfall shower with separate shower attachment over, chrome heated towel rail, inset spots, extractor, tiled flooring, fully tiled.
Master Bedroom (4.60 x 3.14 (15'1" x 10'3"))
UPVC double glazed window to front aspect, double radiator, inset spots, door to
En Suite Shower Room
Wall mounted wash hand basin, low level w/c, shower cubicle with sliding glazed door and mains shower with separate attachment over, inset spots, extractor, chrome heated towel rail, tiled flooring, fully tiled.
Bedroom Two (3.48 x 3.17 (11'5" x 10'4"))
UPVC double glazed window to front aspect, double radiator, inset spots.
Bedroom Three (3.06 x 1.96 (10'0" x 6'5"))
UPVC double glazed window to side aspect, double radiator, inset spots.
Outside
The front of the property has a driveway providing off street parking for a couple of vehicles, the remainder is is laid mainly to gravel for ease of maintenance. The front of the property is enclosed by part rendered wall with coping stone and a low level stone wall. A block paved path leads to the front porch. The rear courtyard style garden has a paved area and a further area of gravel for ease of maintenance. A pedestrian wooden gate gives access to the side of the property, The rear garden is enclosed by a wooden featheredge fence.
Directions
Sat Nav BS30 8TU
Property info
For more information about this property, please contact
Eveleighs, BS31 on +44 117 304 8413 * (local rate)
Disclaimer
Property descriptions and related information displayed on this page, with the exclusion of Running Costs data, are marketing materials provided by Eveleighs, and do not constitute property particulars. Please contact Eveleighs for full details and further information. The Running Costs data displayed on this page are provided by PrimeLocation to give an indication of potential running costs based on various data sources. PrimeLocation does not warrant or accept any responsibility for the accuracy or completeness of the property descriptions, related information or Running Costs data provided here.




























.png)

