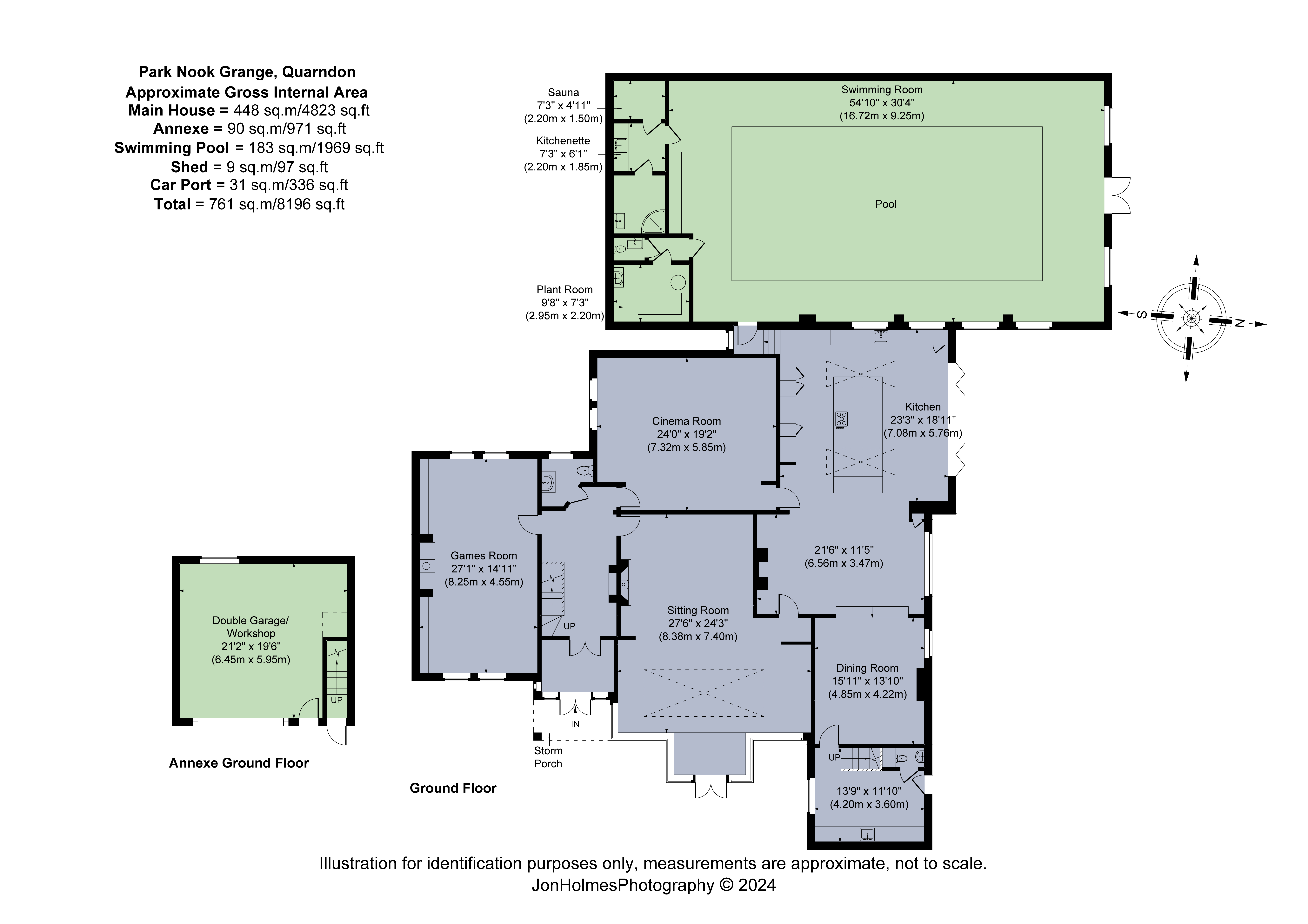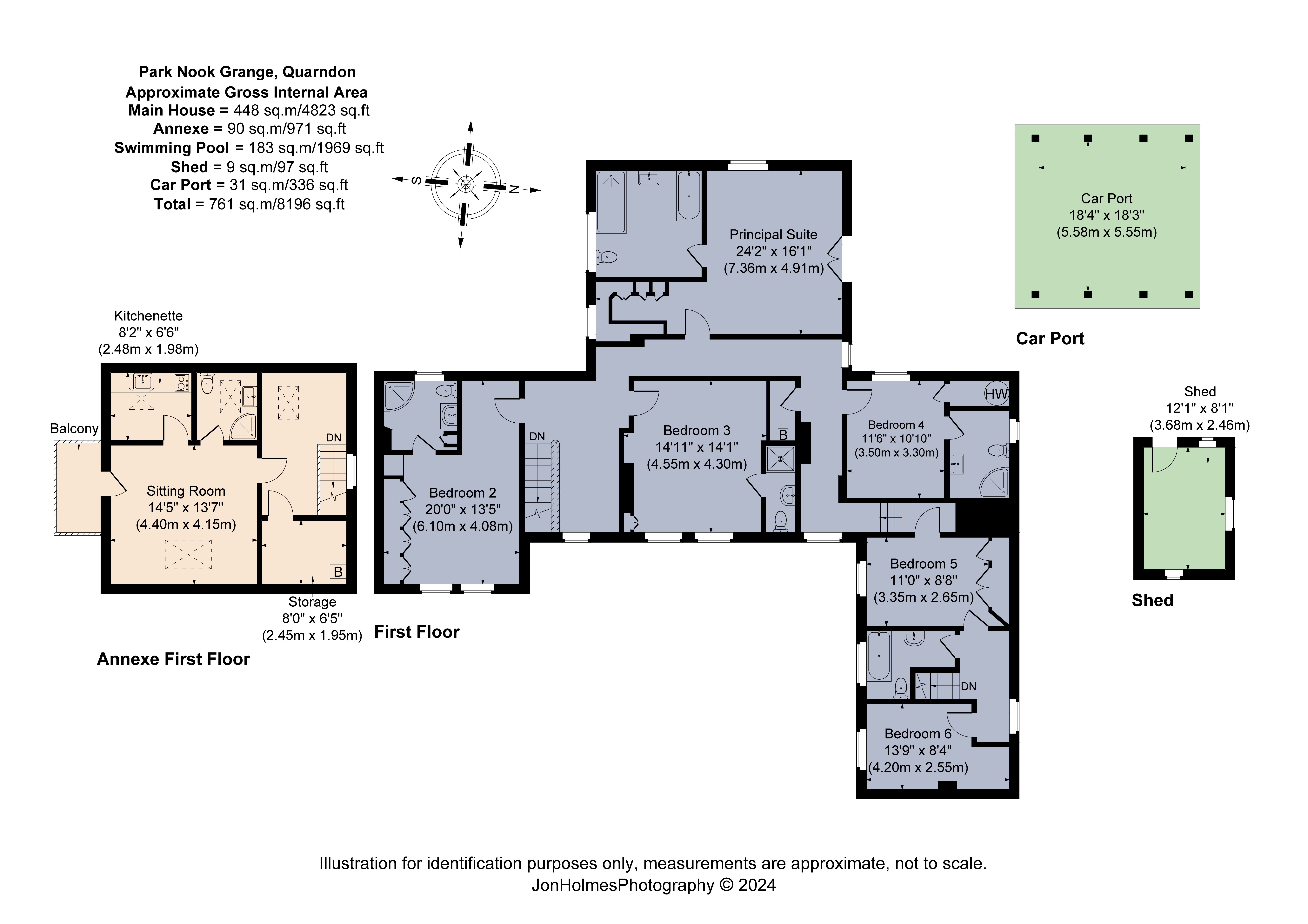Detached house for sale in Park Nook Grange, Quarndon, Derbyshire DE22
* Calls to this number will be recorded for quality, compliance and training purposes.
Property features
- A fantastic living-dining kitchen
- Sitting room, games room and cinema room
- A utility/boot room
- An excellent master suite with Juliet balcony
- Five further bedrooms, four with en suite
- A family bathroom
- Swimming pool with shower and sauna
- Double garage
- One bedroom apartment annexe
- Gardens and grounds extending to about 1.09 acres
Property description
A six bedroom period property which has recently undergone significant refurbishment and extension, complimented by garaging together with annexe accommodation, and set it generous grounds.<br/><br>
An extensive period property, which has recently undergone a scheme of extension and refurbishment, complimented by a leisure wing, garaging and a one bedroom annexe, all with far reaching views and situated within the Ecclesbourne School catchment.
Ground floor
• A spacious oak framed porch opens into a reception hall
• A lovely oak framed formal sitting room boasting far reaching views and an atrium roof
• A cinema room and a games room
• A wonderful feature of this home is the newly extended and beautifully designed living-dining kitchen, laid with Amtico herringbone flooring and benefiting bifolding doors opening onto a terrace. There is a comfortable seating area fitted with a bar, a sunken dining room and a stunning Harvey Jones kitchen fitted with shaker style cabinetry below quartz worktops, with a vast central island featuring two tone cupboards. Integrated appliances include a Bora venting induction hob, two single Zanussi ovens, a coffee machine, an American style fridge freezer, plus a hot water Quooker tap
• An excellent boot room provides ample storage and space for laundry facilities, and the ground floor benefits two WC’s
First floor
• An impressive master suite has recently been renovated to provide a spacious dressing area with fitted cabinetry from Sharpes, a generous and very well-appointed four piece en suite bathroom with feature tiles, and a bright bedroom with a Juliet balcony looking out over the grounds
• There are a further five good sized bedrooms, three with en suites, and a family bathroom
Leisure Wing
• A fantastic leisure wing is linked to the house via the kitchen and is an excellent addition to the house. The pool is 12m x 6m with a deep end, and with a pair of French doors which open out onto the terrace
• The wing also includes a sauna, shower room, WC and kitchenette, making it an ideal place to entertain. The modern plant room is contained within the wing
• The leisure wing is served by an air source heat pump and solar panels
Garage and Accommodation
• The garage has electric double doors and a separate staircase leading to the first floor apartment. The accommodation is light and spacious and includes a bedroom/sitting room with access to a small balcony benefiting from far reaching views over the adjoining countryside. In addition, there is a kitchen area and a bathroom. This space could be used as useful residential accommodation ancillary to the house but would also provide a useful home office space
Garden and Grounds
• To the front of the home there is a beautiful formal garden with stone steps leading to a generous lawn area with mature borders and a variety of mature trees. There is a detailed stone wall with further steps leading down to a second lawn with borders and further mature trees
• Bifolding doors from the open plan living-dining kitchen open onto a terrace, where broad steps lead up to the rear garden which has the benefit of double automated gates and offers additional parking away from the house; ideal for storing a boat or caravan
• The property, enclosed behind mature trees and fencing, enjoys a high degree of privacy
Situation
Park Nook Grange sits within an attractive rural position with far reaching views to the south west. The property is located on the edge of the highly desirable village of Quarndon and so benefits from being within the Ecclesbourne School catchment area.
Quarndon offers a range of services with a far wider range available in Derby which is about five miles away. The property is very well placed for commuting over a wide area with easy access to the A38, M1, A/M42 and A50. Mainline rail services are available in Derby, and at East Midlands Parkway with St Pancras Stations accessible within 90 minutes or so.
Fixtures and Fittings
All fixtures, fittings and furniture such as curtains, light fittings, garden ornaments and statuary are excluded from the sale. Some may be available by separate negotiation.
Services
Mains water, gas and electricity are connected. Heating is via gas fired central heating system. Drainage is via a private system.
The property has the benefit of a recently installed air source heat pump to serve the leisure wing, and 26 solar panels.
None of the services or appliances, heating installations, plumbing or electrical systems have been tested by the selling agents.
If the private drainage system requires updating/replacement, it is assumed that prior to offers being made, associated costs have been considered and are the responsibility of the purchaser. Interested parties are advised to make their own investigations, no further information will be provided by the selling agents.
We understand that the current broadband download speed at the property is around 400 Mbps, however please note that results will vary depending on the time a speed test is carried out. The estimated fastest download speed currently achievable for the property postcode area is around 1000 Mbps] (data taken from on 02/09/2024). Actual service availability at the property or speeds received may be different.
We understand that the property is likely to have current mobile coverage (data taken from on 02/09/2024). Please note that actual services available may be different depending on the particular circumstances, precise location and network outages.
Tenure
The property is to be sold freehold with vacant possession.
Local Authority
Amber Valley Borough Council
Council Tax Band: H
Public Rights of Way, Wayleaves and Easements
The property is sold subject to all rights of way, wayleaves and easements whether or not they are defined in this brochure.
Plans and Boundaries
The plans within these particulars are based on Ordnance Survey data and provided for reference only. They are believed to be correct but accuracy is not guaranteed. The purchaser shall be deemed to have full knowledge of all boundaries and the extent of ownership. Neither the vendor nor the vendor’s agents will be responsible for defining the boundaries or the ownership thereof.
Method of Sale
The property is to be sold by Private Treaty method.
Viewings
Strictly by appointment through Fisher German LLP.
Directions
Postcode – DE22 5LD
what3words ///spider.pillow.roses
From the Allestree junction of the A38 take the A6 north towards Duffield and after approximately one mile take the left hand turn onto Burley Lane. Follow the lane for approximately one mile, passing through Quarndon, and take the right hand turn onto The Common. The gates leading into Park Nook Grange can be found after approximately 0.5 miles on the left hand side.
Property info
For more information about this property, please contact
Fisher German LLP - Midlands, LE65 on +44 1530 658941 * (local rate)
Disclaimer
Property descriptions and related information displayed on this page, with the exclusion of Running Costs data, are marketing materials provided by Fisher German LLP - Midlands, and do not constitute property particulars. Please contact Fisher German LLP - Midlands for full details and further information. The Running Costs data displayed on this page are provided by PrimeLocation to give an indication of potential running costs based on various data sources. PrimeLocation does not warrant or accept any responsibility for the accuracy or completeness of the property descriptions, related information or Running Costs data provided here.






































.png)


