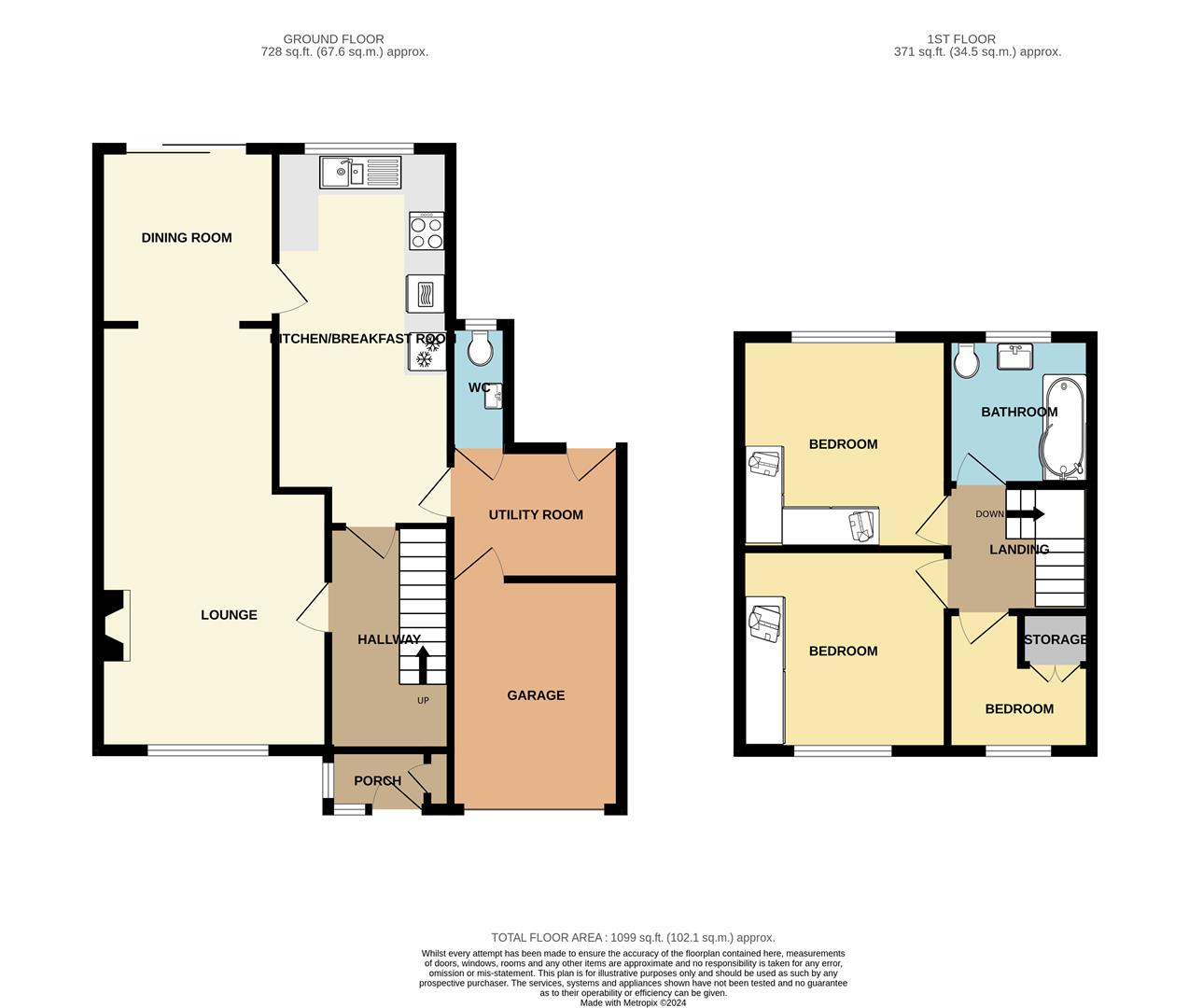Detached house for sale in Tarnside Fold, Glossop SK13
* Calls to this number will be recorded for quality, compliance and training purposes.
Property features
- Modern Extended Detached Family House
- Three Bedrooms
- Utility Room & Downstairs Wc
- EPC D & Council Tax C
- Attached Garage/Storage
- Enclosed Private Gardens
Property description
Tucked away in Simmondley, just a short walk from the local primary school, this late 1960's built detached family house offers extended living space on the ground floor and stands within private gardens. Briefly the property, which has gas central heating and pvc double glazing, comprises an enclosed front porch, entrance hall, front lounge, dining room with patio doors, an extended 19ft breakfast kitchen, utility room and downstairs wc. Upstairs there are three bedrooms and a bathroom with over bath shower. Double width driveway, attached garage/storage and enclosed rear garden. Energy Rating D
Directions
From our office on High Street West proceed in a Westerly direction through the traffic lights and at the second roundabout bear left into Simmondley Lane. Follow the road up the hill, turn second left into Pennine Road and then right into Werneth Road. Take the first Tarnside Fold turning on the right and the property can be found on the right hand side.
Ground Floor
Enclosed Front Porch
Pvc double glazed front door, cloaks cupboard housing the gas meter and door to:
Entrance Hall
Central heating radiator, spindled stairs leading to the first floor and doors leading off to:
Lounge (3.99m x 3.53m plus 2.69m x 2.54m (13'1 x 11'7 plus)
Pvc double glazed front window, two central heating radiators, gas coal effect living flame fire with conglomerate marble back and hearth, fire surround and archway through to:
Dining Room (2.72m x 2.72m (8'11 x 8'11))
Pvc double glazed patio doors leading out to the rear garden, central heating radiator and door to:
Breakfast Kitchen (6.05m (max) x 2.67m (19'10 (max) x 8'9))
A range of fitted, Oak fronted kitchen units including base cupboards and drawers, plumbing for a dishwasher, wine rack, work tops with an inset one and a half bowl, single drainer stainless steel sink unit and mixer tap, breakfast bar, split-level electric double oven and hob with filter hood over, wall cupboards, larder cupboard, two central heating radiators, pvc double glazed rear window and door to:
Utility Room (2.57m x 2.54m (8'5 x 8'4))
Plumbing for an automatic washing machine, tiled floor, external rear door, doors to the remining garage space and:
Downstairs Wc
A white close coupled wc and wash hand basin, central heating radiator and rear window.
First Floor
Landing
Access to the loft space and doors leading off to:
Bedroom One (3.28m x 3.18m (less furniture) (10'9 x 10'5 (less)
Pvc double glazed rear window, central heating radiator, fitted wardrobes, dressing table with drawers, over bed cupboards and bedside drawers.
Bedroom Two (3.20m x 2.51m (plus robes) (10'6 x 8'3 (plus robes)
Pvc double glazed front window, central heating radiator, built-in wardrobes and cupboards.
Bedroom Three (2.44m x 1.37m plus 1.17m x 0.99m (8'0 x 4'6 plus 3)
Pvc double glazed front window, central heating radiator and bulkhead storage cupboard.
Bathroom
A white suite including a walk-in panelled bath with mixer tap, shower attachment and shower screen, wash hand basin with vanity unit and low level wc, central heating radiator and pvc double glazed rear window.
Outside
Attached Garage/Storage (3.53m x 2.59m (11'7 x 8'6))
Subdivided into the utility room and remaining storage with power and light, up and over door, electric meter and door to the utility room.
Gardens
The property has a full width, concrete imprinted, front driveway and an enclosed rear garden with patio area, lawn and flower beds.
Our ref: Cms/cms/0822/24
Property info
For more information about this property, please contact
Jordan Fishwick, SK13 on +44 1457 356285 * (local rate)
Disclaimer
Property descriptions and related information displayed on this page, with the exclusion of Running Costs data, are marketing materials provided by Jordan Fishwick, and do not constitute property particulars. Please contact Jordan Fishwick for full details and further information. The Running Costs data displayed on this page are provided by PrimeLocation to give an indication of potential running costs based on various data sources. PrimeLocation does not warrant or accept any responsibility for the accuracy or completeness of the property descriptions, related information or Running Costs data provided here.
























.png)
