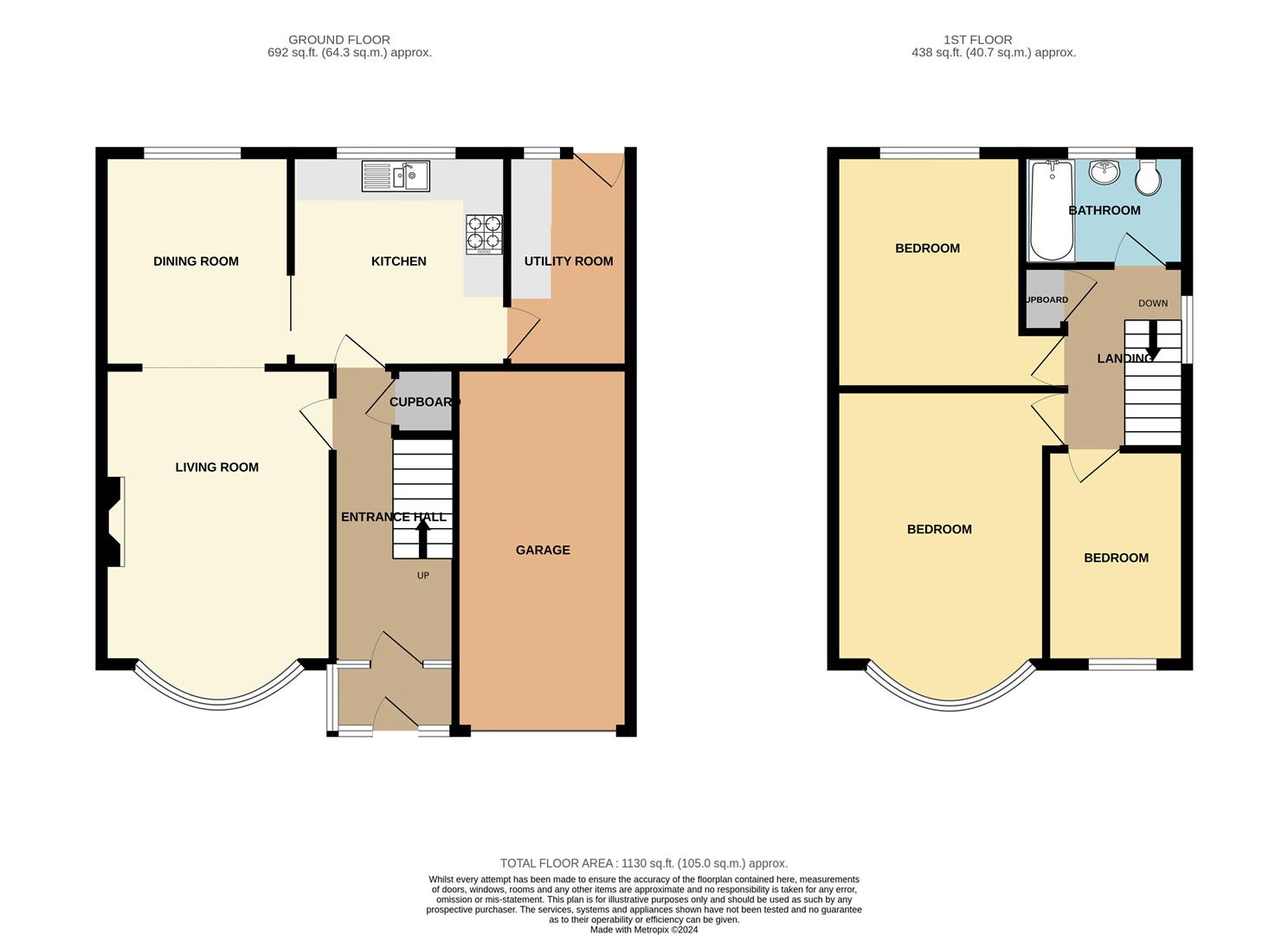Semi-detached house for sale in Hawkshead Close, Maghull, Liverpool L31
* Calls to this number will be recorded for quality, compliance and training purposes.
Property features
- Semi Detached House
- Three Double Bedrooms
- Cul De Sac Location
- Two Reception Rooms
- Utility Room
- Driveway & Garage
- Rear Garden
- Lakes Estate Maghull
- No Chain
Property description
Are you a growing family or looking for a property you can put your own stamp on?
Berkeley Shaw Real Estate is delighted to bring to the sales market this three-bedroom semi-detached home, situated on the popular Lakes Development in Maghull.
The property has been well maintained throughout and also offers the potential for the new owners to make it their own. Located in a pleasant cul-de-sac, the property is ideal for families looking to take advantage of the quiet location. With no onward chain, this fantastic home gives buyers the opportunity to benefit from a simple chain.
Set out across two floors, the accommodation briefly comprises; porch, entrance hall, living room with feature fireplace & open aspect through to the dining room overlooking the garden. This is a perfect space to entertain guests or for dining as a family. Completing the layout is a kitchen diner with integrated appliances including oven, hob and dishwasher and a separate utility room leading to the garden. To the first floor there are three bedrooms and a bathroom with a white suite, including shower over the bath. Driveway with parking leading to the garage and side access to the rear garden that is lawned with borders and a patio area.
Further benefits include double glazing and gas central heating.
Get in touch straight away to arrange a viewing before this is snapped up by a lucky buyer!
Porch
Double glazed windows and door
Entrance Hall
Under stairs storage cupboard, radiator
Living Room (4.4 x 3.42 (14'5" x 11'2"))
Feature fireplace, radiator, double glazed bay window, opening to:
Dining Room (3.17 x 2.81 (10'4" x 9'2"))
Radiator, double glazed window
Kitchen (3.17 x 3.2 (10'4" x 10'5"))
Inset one and a half bowl sink unit with drainer, base and drawer units with worktop surfaces over, wall units, integrated appliances including Bosch gas hob, electric oven, dishwasher, double glazed window, door to:
Utility Room (3.17 x 1.82 (10'4" x 5'11" ))
Belfast style sink unit with mixer tap, base units with worktop surface, wall units, plumbing for washing machine, radiator, double glazed window, double glazed door to rear garden
First Floor Landing
Airing cupboard with radiator, access to loft, double glazed window
Front Bedroom 1 (4.93 x 3.67 (16'2" x 12'0"))
Fitted wardrobes, radiator, double glazed bay window
Rear Bedroom 2 (3.53 x 2.8 (11'6" x 9'2"))
Radiator, double glazed window
Front Bedroom 3 (3.18 x 2.11 (10'5" x 6'11"))
Radiator, double glazed window
Bathroom
White suite comprising panelled bath with mixer shower over, pedestal wash hand basin, low level w.c, tiled walls, radiator, double glazed window
Property info
For more information about this property, please contact
Berkeley Shaw, L23 on +44 151 382 0973 * (local rate)
Disclaimer
Property descriptions and related information displayed on this page, with the exclusion of Running Costs data, are marketing materials provided by Berkeley Shaw, and do not constitute property particulars. Please contact Berkeley Shaw for full details and further information. The Running Costs data displayed on this page are provided by PrimeLocation to give an indication of potential running costs based on various data sources. PrimeLocation does not warrant or accept any responsibility for the accuracy or completeness of the property descriptions, related information or Running Costs data provided here.


























.png)

