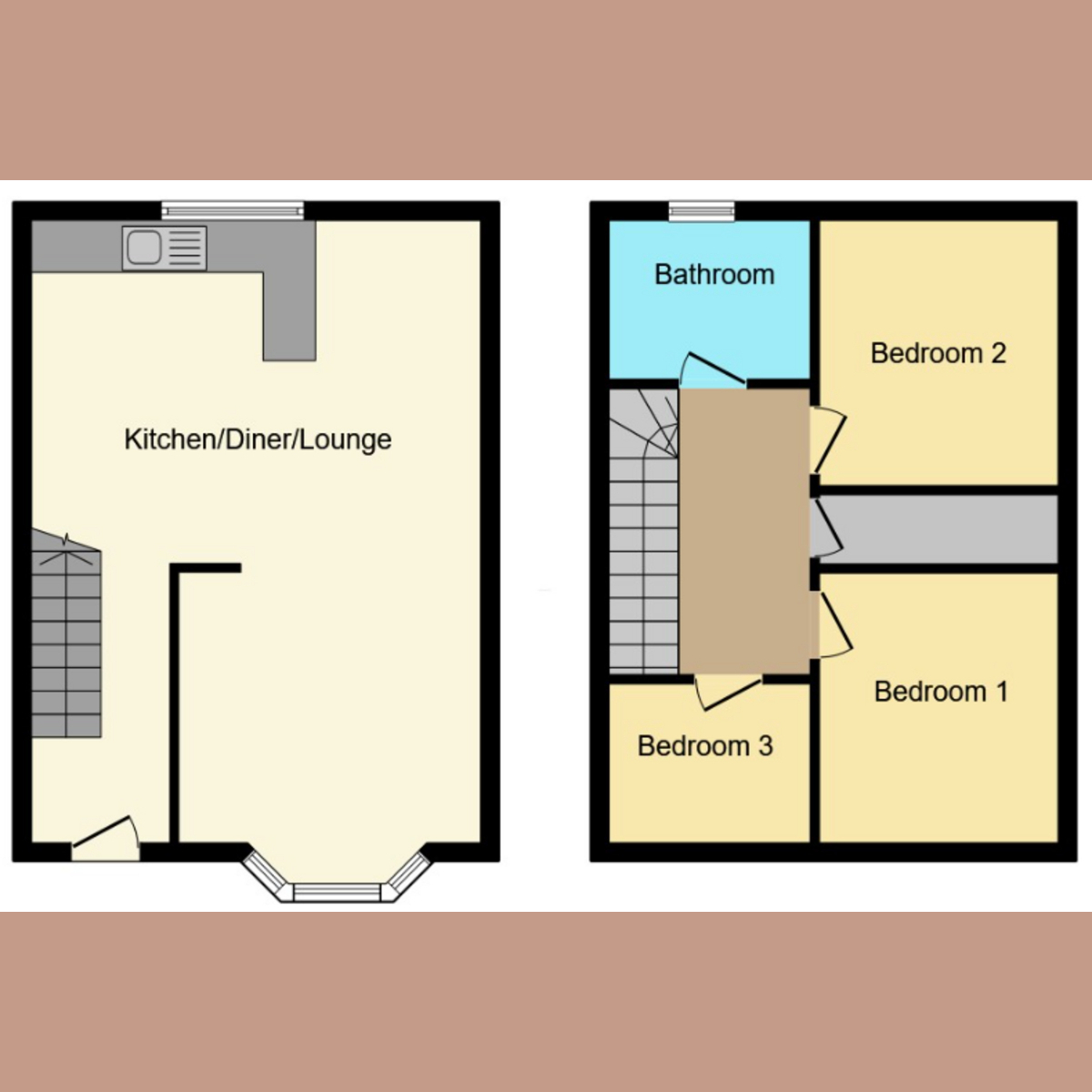Semi-detached house for sale in Eastwood Old Road, Leigh-On-Sea SS9
* Calls to this number will be recorded for quality, compliance and training purposes.
Property features
- Immaculate Three Bedroom Semi Detached House
- Open Plan Kitchen/Lounge/Diner
- Two Double Bedrooms & One Single Bedroom
- Three Piece Suite Shower Room
- Detached Garage
- Spacious Driveway Providing Off Street Parking For Up To 6 Vehicles
- Easy Access To The A127
- School Catchments Are Fairways Primary School & Eastwood Academy
- Bus Connections Near By
- Huge Potential To Extend S.T.P.P
Property description
This luxury three bedroom property is perfect for a growing family with an impressive modern style throughout, expertly landscaped garden and situated in a family, friendly neighbourhood. Inside this desirable property, you will find an open plan kitchen/diner where you can enjoy your morning with a family breakfast, a stylish fitted kitchen, a family lounge, underfloor heating throughout the ground floor, three bedrooms and a three piece shower room. This property has a beautifully presented garden for the whole family to enjoy special occasions together all year round, a private garage to allow extra storage use and a generous sized driveway for visitors, providing off street parking.
Location wise, you will find yourself a short drive from Belfair’s woods where you can enjoy walks, cycling, horse hiding, golf and bowls. Easy access to the A127 with bus connections nearby and wonderful restaurants just a short drive away. School catchments are Fairways Primary School and Eastwood Academy.
Tenure - Freehold
Council Tax Band - C
Entrance Hall
Entrance door into hallway comprising smooth ceiling with fitted spotlights, carpeted stairs leading to first floor landing, tiled flooring, underfloor heating and doors to:
Lounge (15'1 x 11'1)
Double glazed leaded bay window to front, coved cornicing to smooth ceiling with fitted spotlights, tiled flooring, underfloor heating, opening to:
Kitchen/Diner (15'6 x 9'9)
Range of wall and base level units with laminate work surfaces above incorporating inset sink with mixer tap, integrated oven and grill, integrated fridge freezer, breakfast bar area, double glazed windows to rear, double glazed sliding doors to rear leading to the rear garden, smooth ceiling with fitted spotlights, tiled splashbacks, tiled flooring, underfloor heating
First Floor Landing
Smooth ceiling with fitted spotlights, carpeted flooring, doors to:
Bedroom One (12'0" x 10'0")
Double glazed leaded window to front, smooth ceiling with fitted spotlights, radiator, carpeted flooring
Bedroom Two (10'0" x 9'0")
Double glazed leaded window to front, coved cornicing to smooth ceiling with pendant lighting, fitted wardrobes, radiator, carpeted flooring
Bedroom Three (6'0" x 6'0")
Double glazed leaded window to front, smooth ceiling with pendant lighting, radiator, carpeted flooring
Shower Room
Three piece suite comprising shower cubicle with handheld shower attachment, wash hand basin with mixer tap set into vanity unit, low level w/c, heated towel rail, double glazed obscure leaded window to rear, smooth ceiling with fitted spotlights, tiled walls, tiled flooring
Rear Garden
Slab paved patio with steps down to remainder laid to lawn, pathway leading to rear, raised flower beds to side, side gated access to front
Garage
Up and over garage door, door leading to the rear garden
Front Garden
Block paved driveway providing off street parking
Property info
For more information about this property, please contact
Gilbert & Rose, SS9 on +44 1702 787437 * (local rate)
Disclaimer
Property descriptions and related information displayed on this page, with the exclusion of Running Costs data, are marketing materials provided by Gilbert & Rose, and do not constitute property particulars. Please contact Gilbert & Rose for full details and further information. The Running Costs data displayed on this page are provided by PrimeLocation to give an indication of potential running costs based on various data sources. PrimeLocation does not warrant or accept any responsibility for the accuracy or completeness of the property descriptions, related information or Running Costs data provided here.


























.png)
