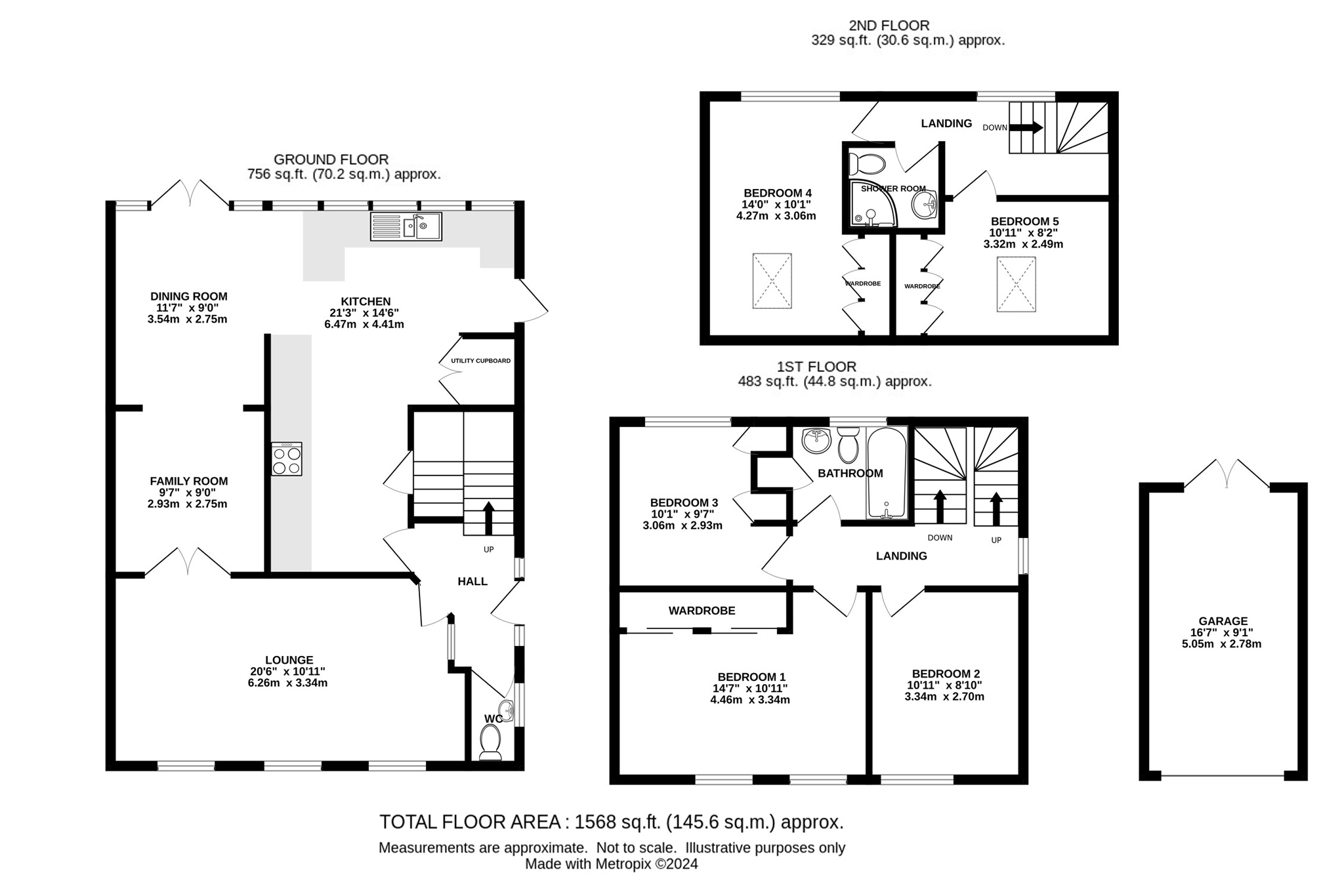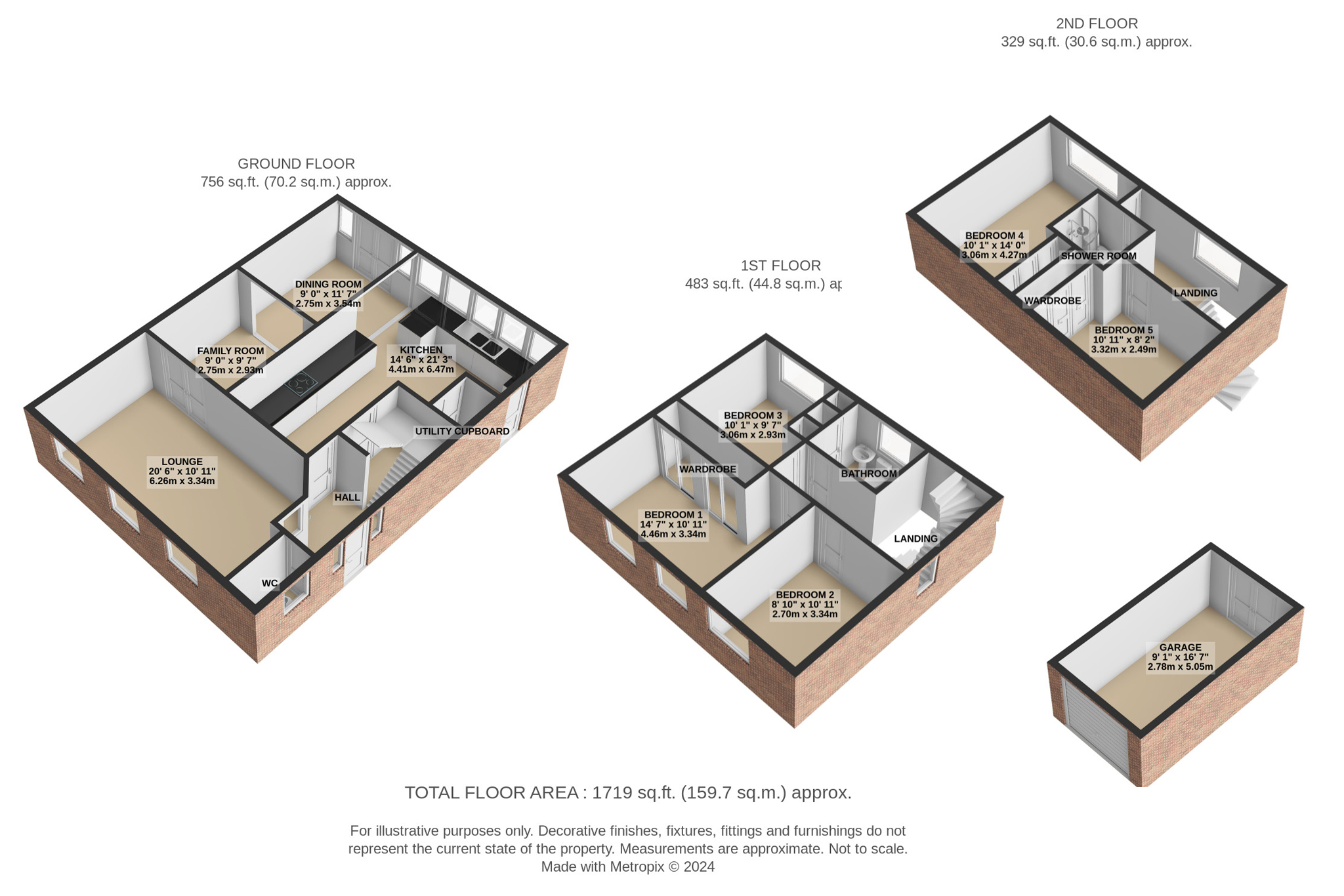Detached house for sale in Topsham Road, Exeter EX2
* Calls to this number will be recorded for quality, compliance and training purposes.
Property features
- Detached Home
- Five Bedrooms
- Open Planned Kitchen, Diner and Family Room
- Spacious Lounge
- Two Bathrooms
- Downstairs Cloak Room
- Utility Cupboard
- Garage
- Ample Off-Road Parking
- Expansive Mature Rear Garden
Property description
This delightful, detached property offers a perfect blend of space, comfort, and modern living. With five generously sized bedrooms and two bathrooms, this home is well-suited for families seeking a versatile layout. The open-plan design on the ground floor creates a seamless flow between the spacious kitchen, dining room, and lounge, all beautifully complemented by views of the expansive rear garden. The property’s desirable setting, combined with convenient access to schools, local amenities and green spaces, makes this an ideal family home.
Location This property is ideally situated in a desirable location that offering easy access to a host of amenities. It boasts excellent transport links, with regular bus routes to the city centre, making commuting and exploring the area effortless. Families will appreciate the proximity to highly regarded schools and healthcare facilities, including the rd&E Hospital and The Nuffield Hospital. For leisure, the Exeter Golf and Country Club is just a short distance away, providing excellent facilities for sports and relaxation. Local dining options are plentiful, with several well-renowned public houses such as The Tally Ho and the Countess Wear Beefeater nearby, offering charming spots for socializing and dining. Nature enthusiasts and dog walkers will love the proximity to Ludwell Valley Park, King George V Playing Field, and River Valley Park, all providing expansive green spaces for outdoor recreation and relaxation.
Description As you step into this lovely, detached property, you are welcomed by a large entrance hall with convenient downstairs cloak room to the side. The hall leads to a bright and airy lounge, featuring French doors that open into a central family room. This central hub of the home is perfect for gathering and entertaining, and it effortlessly extends into an open-plan dining room. The dining area, with its own set of French doors leading to the rear garden, provides a wonderful connection to the outdoors, creating an indoor-outdoor flow that enhances the sense of space and light throughout.
The newly extended kitchen is a standout feature, designed with both style and practicality in mind. It offers ample countertop space, modern appliances, and a sleek aesthetic that makes cooking and hosting a delight. A discreet utility cupboard provides additional storage, maintaining the kitchen's clean and uncluttered look.
Ascending to the first floor, a light-filled landing greets you, bathed in light from a stunning feature-stained glass window. This landing leads to three well-proportioned bedrooms with the main bedroom hosting a bank of built-in wardrobes, and a family bathroom, equipped with a shower over the bath and a vanity sink and W.C.
The converted loft adds further versatility, providing two additional bedrooms and a modern shower room, offering ample space for a growing family or visiting guests, and also offers commanding views across the delightful rear garden.
Garden and grounds The property is set within a large, L-shaped rear garden, an oasis of tranquillity and privacy that wraps around the house. A mature garden area with large trees offers shade and a sense of seclusion, while the expansive lawn provides plenty of space for outdoor activities. Beyond the kitchen, a decked area serves as a perfect spot for outdoor dining and relaxation, seamlessly integrating with the indoor living spaces. Nestled under the canopy of trees at the far end of the garden, a charming wooden summer house with a patio area invites you to unwind and enjoy the peaceful surroundings. The front of the property features ample off-road parking, along with a garage, ensuring convenience and practicality for everyday living.
Property info
For more information about this property, please contact
East of Exe Ltd, EX3 on +44 1392 976027 * (local rate)
Disclaimer
Property descriptions and related information displayed on this page, with the exclusion of Running Costs data, are marketing materials provided by East of Exe Ltd, and do not constitute property particulars. Please contact East of Exe Ltd for full details and further information. The Running Costs data displayed on this page are provided by PrimeLocation to give an indication of potential running costs based on various data sources. PrimeLocation does not warrant or accept any responsibility for the accuracy or completeness of the property descriptions, related information or Running Costs data provided here.

































.png)