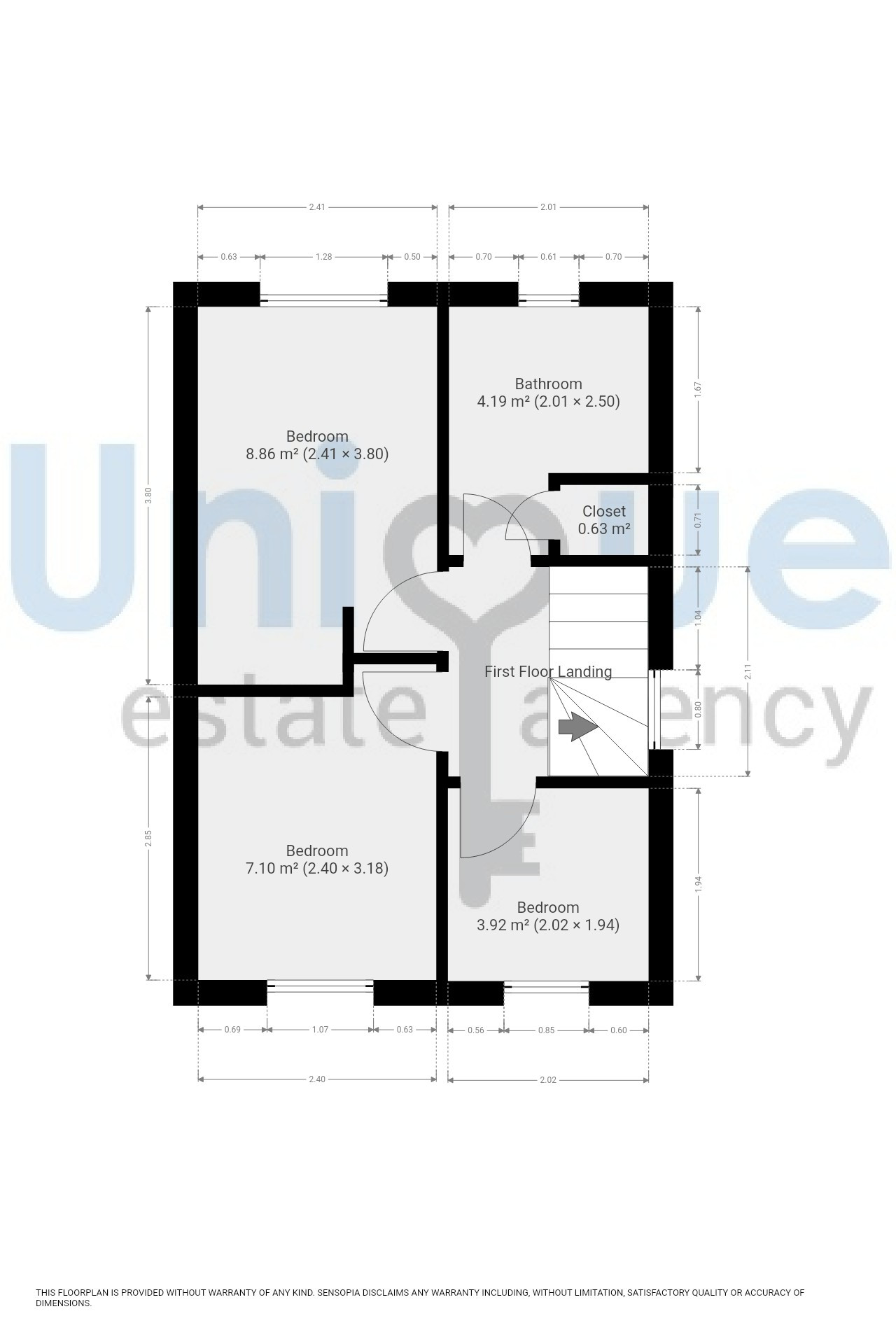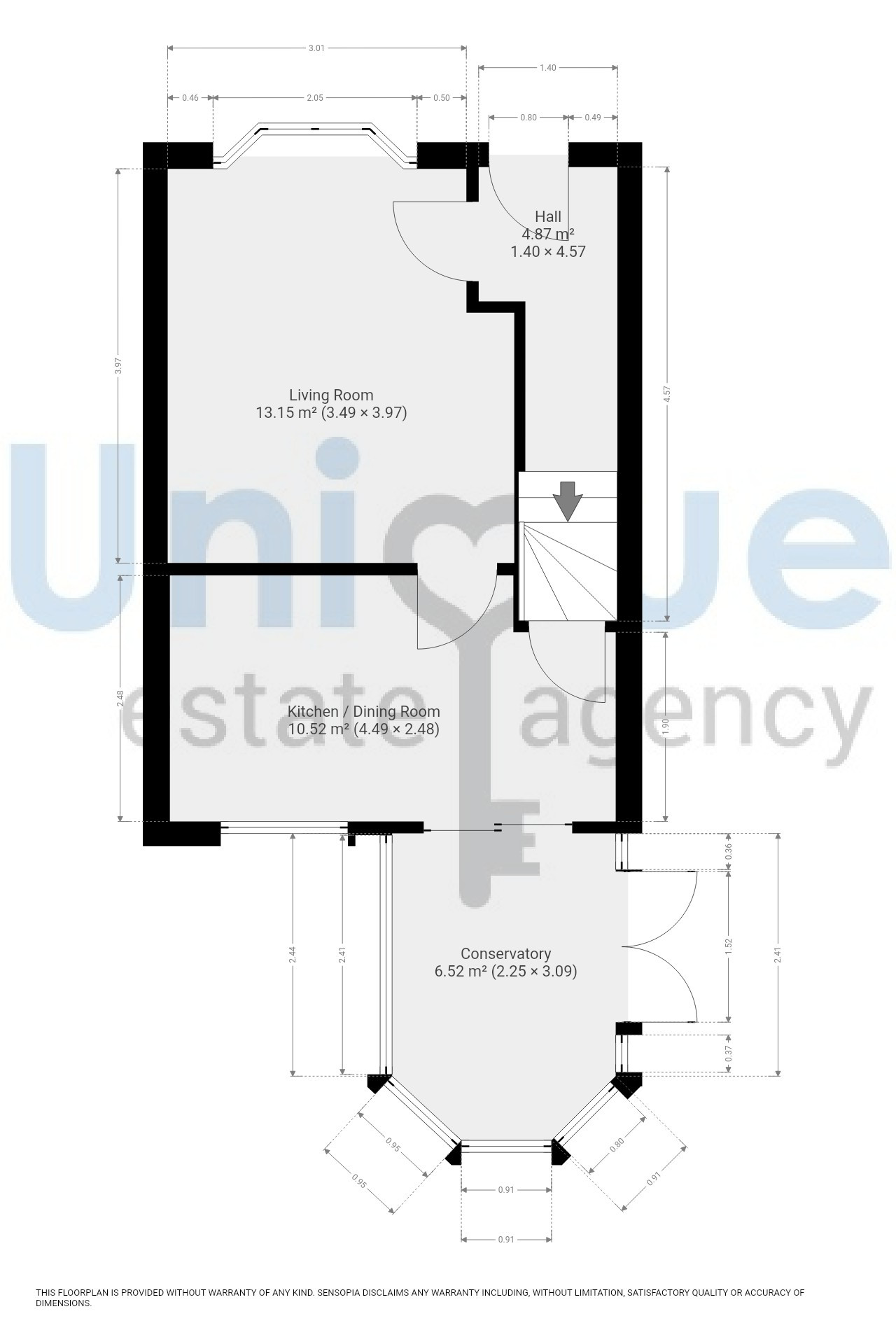Semi-detached house for sale in Goldstone Drive, Thornton-Cleveleys FY5
* Calls to this number will be recorded for quality, compliance and training purposes.
Property features
- Three Bedrooms.
- Spacious Lounge
- Enclosed Rear Garden, Gated Access
- Modern Fitted Kitchen / Breakfast / Dining Room
- **immaculate property - Ready To Walk Into**
- Conservatory With Garden Views
- **Quiet Cul De Sac Location**
Property description
Immaculate, 3-bedroom semi-detached family home on Goldstone Drive, Thornton-Cleveleys. This ready-to-move-in property with the added convenience of **no chain** offers a spacious lounge, modern fitted kitchen/dining room through to a conservatory with garden views. Located in a quiet cul-de-sac and close to amenities with choice of schools & local shops! Dont miss this opportunity to own a beautiful home in a convenient location!
Beautifully presented throughout following recent redecoration and refurbishment inside and out. New Gas Safety Record and new Electrical Installation Certificate with newly fitted consumer unit
The lounge is a great size with decorative fire surround with mantle over, bay window that allows for lots of natural light with door through to the modern fitted kitchen and dining room, integrated appliances include oven and hob with extractor over. Space for upright fridge freezer and family size dining table and chairs. Plumbing in situ for washing machine. Generous under stair storage cupboard and aluminium sliding patio doors through to the conservatory, a welcome addition to this family home offering rear garden access and views.
There are three bedrooms, two well proportioned doubles and a single plus a modern family bathroom to the first floor landing. The bathroom briefly comprises bath with electric shower over, vanity sink and wc unit with storage under.
Externally this property boasts a generous driveway with off road parking for 2/3 vehicles depending on size with lawn and well established tree to the front aspect and enclosed rear garden with new shed, all weather lawn and paved seating area.
For families, the property is conveniently located near several popular primary schools, including Happy Days Childcare (0.67km), Anchorsholme Primary Academy (0.77km), and Carleton Green Community Primary School (1.32km). Additionally, the renowned Blackpool & The Fylde College is just a short distance away, providing excellent educational opportunities for students.
Convenience is key, with supermarkets such as Cleveleys Best-One (0.77km) and Morrisons Thornton-Cleveleys (1.1km) within easy reach. The property is also near various dining options, including Home Maid By Stella (0.97km) and Surprise Chinese Takeaway (1.24km), ensuring that delicious meals are always close at hand.
Furthermore, the location offers access to essential amenities, including Mrs Elinore Hospital (0.47km), Beechwood Surgery (1.11km), and LloydsPharmacy (1.49km). Fitness enthusiasts will appreciate the proximity to Bispham Sports Centre (0.62km) and ymca (1.15km), while those seeking entertainment can enjoy nearby nightlife spots such as Harpers Bar & Grill (1.36km) and OConnors Bar (1.82km). For leisurely activities, Vue Cleveleys Cinema (2.59km) and Thornton Little Theatre (1.29km) are easily accessible. Nature lovers can explore the nearby parks and recreation areas, including East Pines Park (0.9km) and King Georges Playing Field (1.1km).
Embrace this exceptional opportunity to own a beautiful home in a vibrant area that offers a perfect balance of comfort, convenience, and community. Dont miss out on the chance to make this stunning property your own!
EPC: C
Council Tax: C
Internal Living Space: 60sqm
Tenure: Freehold, to be confirmed by your legal representative.
Entrance Hallway (4.57m x 1.40m)
Lounge (3.97m x 3.49m)
Kitchen & Dining Room (4.49m x 2.48m)
Conservatory (3.09m x 2.25m)
First Floor Landing (2.11m x 2.02m)
Bedroom One (3.80m x 2.41m)
Bedroom Two (3.18m x 2.40m)
Bedroom Three (2.02m x 1.94m)
Bathroom (2.50m x 2.01m)
Property info
For more information about this property, please contact
Unique Estate Agency Ltd - Thornton-Cleveleys, FY5 on +44 1253 520961 * (local rate)
Disclaimer
Property descriptions and related information displayed on this page, with the exclusion of Running Costs data, are marketing materials provided by Unique Estate Agency Ltd - Thornton-Cleveleys, and do not constitute property particulars. Please contact Unique Estate Agency Ltd - Thornton-Cleveleys for full details and further information. The Running Costs data displayed on this page are provided by PrimeLocation to give an indication of potential running costs based on various data sources. PrimeLocation does not warrant or accept any responsibility for the accuracy or completeness of the property descriptions, related information or Running Costs data provided here.




































.png)

