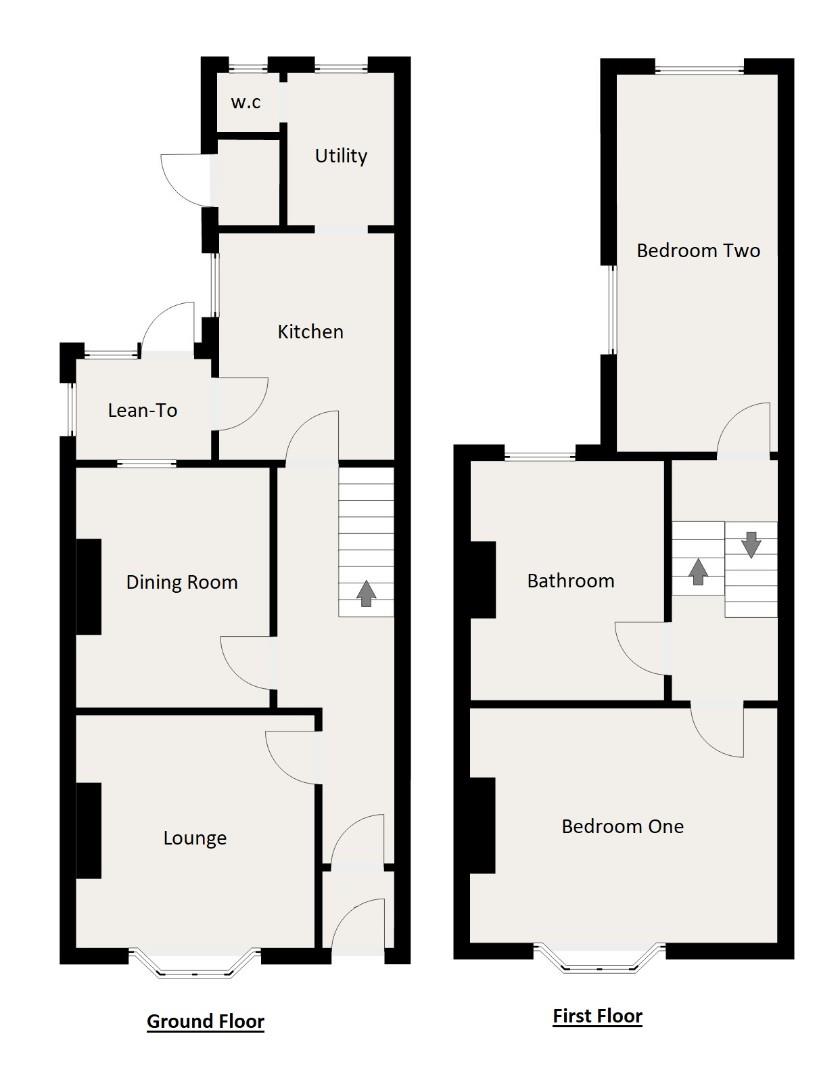Terraced house for sale in Cromwell Road, Weymouth DT4
* Calls to this number will be recorded for quality, compliance and training purposes.
Property features
- Partially Modernised
- Enclosed Rear Garden
- Generous Two Double Bedroom Home
- Spacious Modern Bathroom
- Cloakroom & Utility
- Two Reception Rooms
- Formerly Three Bedrooms
- No Onward Chain
Property description
Offered with no onward chain this partially modernised spacious two double bedroom home offers a superb opportunity to complete this tastefully semi-refurbished property. Boasting a cloakroom, generous bathroom, an enclosed rear garden and two reception rooms the property enjoys a convenient position close to a range of amenities and bus routes.
Upon entering, you're greeted by a spacious lounge filled with natural light from a large front-facing bay window, a feature fireplace stands out as a focal point—a nod to the home's history. Adjacent is a second reception room, offering a versatile space for dining, a home office, or a cosy family room.
Works on the kitchen have begun and it is still fully functional with a range of fitted units and space for white goods. A practical cloakroom and utility space complement the ground floor of the house offering additional practicality & storage.
Rising to the first floor both bedrooms are well-proportioned, with the principal bedroom having an attractive modern finish and colour scheme that beautifully compliments the feature fireplace. Bedroom two is a second double room with some views over the rear garden. The bathroom has been finished to a wonderful standard with a freestanding bath, shower cubicle hand basin and w.c all tied together with geometric flooring and neutral tones.
Outside the rear garden is proportionate to the house and is secure with fences being a blank canvas for any new family to enjoy.
Lounge (3.53 + bay x 3.60 max (11'6" + bay x 11'9" max))
Dining Room (3.02 x 2.92 max (9'10" x 9'6" max))
Kitchen (3.42 x 2.41 (11'2" x 7'10"))
Lean-To (2.04 x 1.52 (6'8" x 4'11"))
Cloakroom (0.94 x 0.89 (3'1" x 2'11"))
Utility (2.30 x 1.38 (7'6" x 4'6" ))
Bedroom One (4.64 max x 3.54 + bay (15'2" max x 11'7" + bay))
Bedroom Two (5.69 x 2.43 (18'8" x 7'11"))
Bathroom (3.61 x 2.92 max (11'10" x 9'6" max))
Property info
For more information about this property, please contact
Wilson Tominey, DT4 on +44 1305 248754 * (local rate)
Disclaimer
Property descriptions and related information displayed on this page, with the exclusion of Running Costs data, are marketing materials provided by Wilson Tominey, and do not constitute property particulars. Please contact Wilson Tominey for full details and further information. The Running Costs data displayed on this page are provided by PrimeLocation to give an indication of potential running costs based on various data sources. PrimeLocation does not warrant or accept any responsibility for the accuracy or completeness of the property descriptions, related information or Running Costs data provided here.
























.png)

