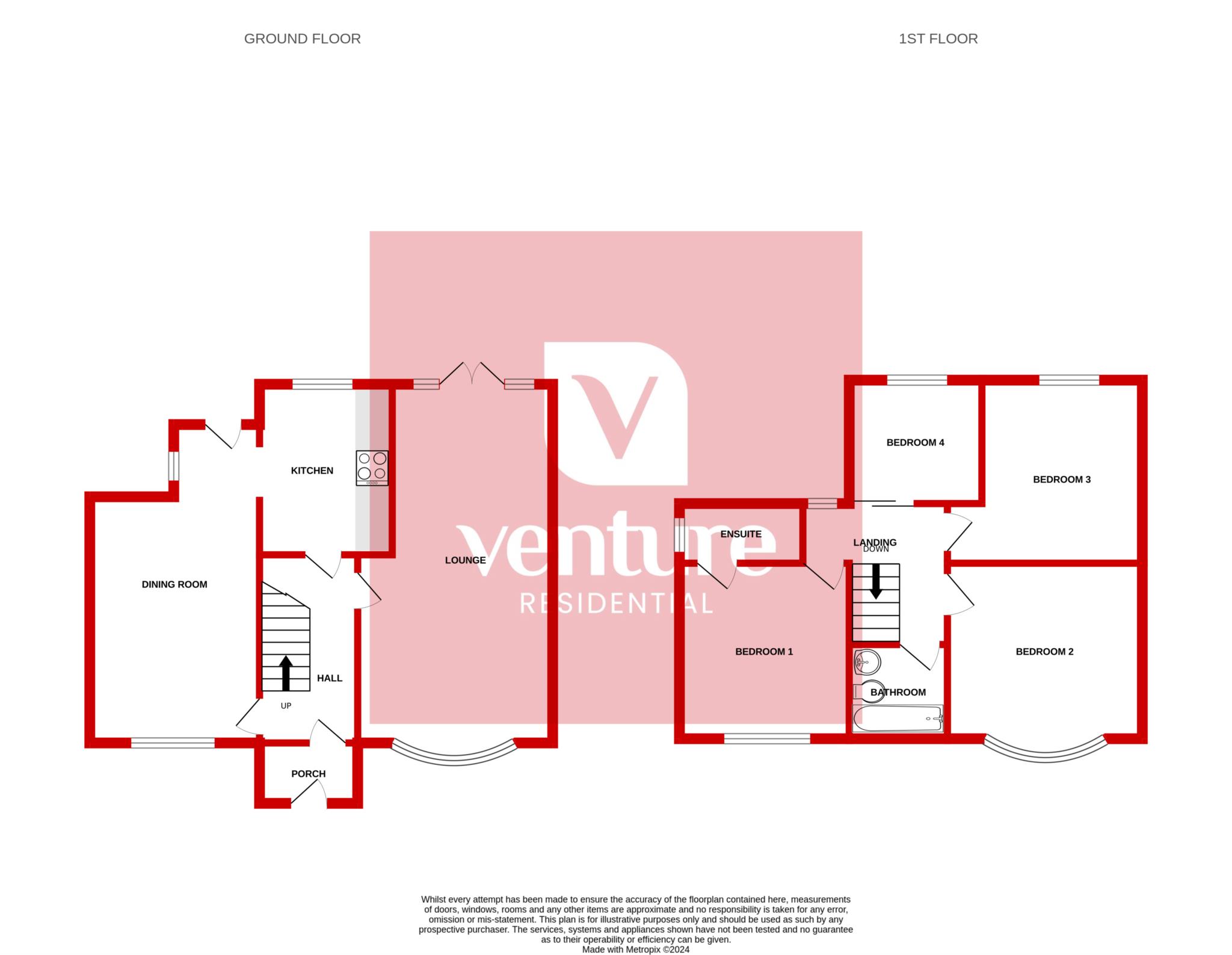Semi-detached house for sale in Grosvenor Road, Luton LU3
* Calls to this number will be recorded for quality, compliance and training purposes.
Property features
- Venture Residential
- Extended four bedroom semi detached
- Two large separate reception rooms
- Lovingly cared for over 25+ years
- Icknield school catchment
- En-suite shower room
- Garage
- Viewings advised to appreciate the property
Property description
This stunning period property is a must-see for anyone looking for a spacious and well-maintained family home in Luton. With four generously sized bedrooms and two modern bathrooms, this semi-detached property is perfect for families looking for plenty of space to grow.
The property boasts two separate reception rooms, providing ample space for entertaining guests or simply relaxing with family. The spacious lounge is perfect for cosy nights in, while the separate dining room is ideal for hosting dinner parties or family meals.
The property benefits from Gas Central Heating, ensuring that it is warm and comfortable throughout the year. The period features of the property have been carefully maintained, adding character and charm to this already beautiful home.
The property is in excellent condition, with modern fixtures and fittings throughout. The bedrooms are all spacious and bright, with plenty of natural light flooding in. The bathrooms are modern and stylish, with high-quality fittings and fixtures.
Outside, the property benefits from a well-maintained garden, perfect for enjoying the summer months. There is also a driveway providing off-street parking for multiple vehicles.
Located in Luton, this property is ideally situated for those looking for easy access to the town centre and all its amenities. Luton is a vibrant and bustling town, with plenty of shops, restaurants, and entertainment options to choose from.
For those who enjoy the great outdoors, Luton has plenty to offer. The town is surrounded by beautiful countryside, with plenty of walking and cycling routes to explore. The nearby Chiltern Hills are a popular destination for hikers and nature lovers, offering stunning views and plenty of wildlife.
For families with children, Luton has a range of excellent schools, including several highly-rated primary and secondary schools. There are also plenty of parks and green spaces in the town, providing plenty of opportunities for children to play and explore.
Overall, this stunning semi-detached property is a must-see for anyone looking for a spacious and well-maintained family home in Luton. With its period features, modern fixtures and fittings, and excellent location, this property is sure to impress.
Entrance Porch
Door to front aspect.
Dining Room - 13'7" (4.14m) x 10'4" (3.14m)
Double glazed window to front aspect and radiator.
Entrance Hall
Door to front aspect, radiator, under stairs cupboard and stairs leading to first floor landing.
Bathroom
Double glazed window to front aspect, bath with mixer taps, shower over bath, wash hand basin with vanity unit, low level WC, radiator and fully tiled walls.
Lounge - 11'9" (3.57m) x 25'4" (7.73m)
Double glazed bay window to front aspect, gas fire, television aerial point and double glazed french doors to rear aspect.
First Floor Landing
Double glazed window to rear aspect and radiator.
Bedroom 4 - 8'0" (2.44m) x 9'2" (2.79m)
Double glazed window to rear aspect and radiator.
Bedroom 3 - 12'2" (3.71m) x 11'7" (3.54m)
Double glazed window to rear aspect, fitted wardrobes and radiator.
Kitchen - 12'2" (3.7m) x 13'1" (3.98m)
Fitted kitchen with a range of wall and base units with work surfaces, sink unit, splash back tiling, plumbing for washing machine and dishwasher, double glazed window to rear aspect and door leading to rear aspect.
En-suite
Double glazed window to side aspect, shower cubicle with shower, wash hand basin with vanity unit, low level WC, extractor fan and fully tiled walls.
Bedroom 2 - 10'3" (3.12m) x 9'8" (2.94m)
Double glazed window to front aspect and radiator.
Bedroom 1 - 11'7" (3.54m) x 13'0" (3.96m)
Double glazed bay window to front aspect, built in wardrobes and radiator.
Notice
Please note we have not tested any apparatus, fixtures, fittings, or services. Interested parties must undertake their own investigation into the working order of these items. All measurements are approximate and photographs provided for guidance only.
Property info
For more information about this property, please contact
Venture Residential, LU4 on +44 1582 936711 * (local rate)
Disclaimer
Property descriptions and related information displayed on this page, with the exclusion of Running Costs data, are marketing materials provided by Venture Residential, and do not constitute property particulars. Please contact Venture Residential for full details and further information. The Running Costs data displayed on this page are provided by PrimeLocation to give an indication of potential running costs based on various data sources. PrimeLocation does not warrant or accept any responsibility for the accuracy or completeness of the property descriptions, related information or Running Costs data provided here.
































.png)

