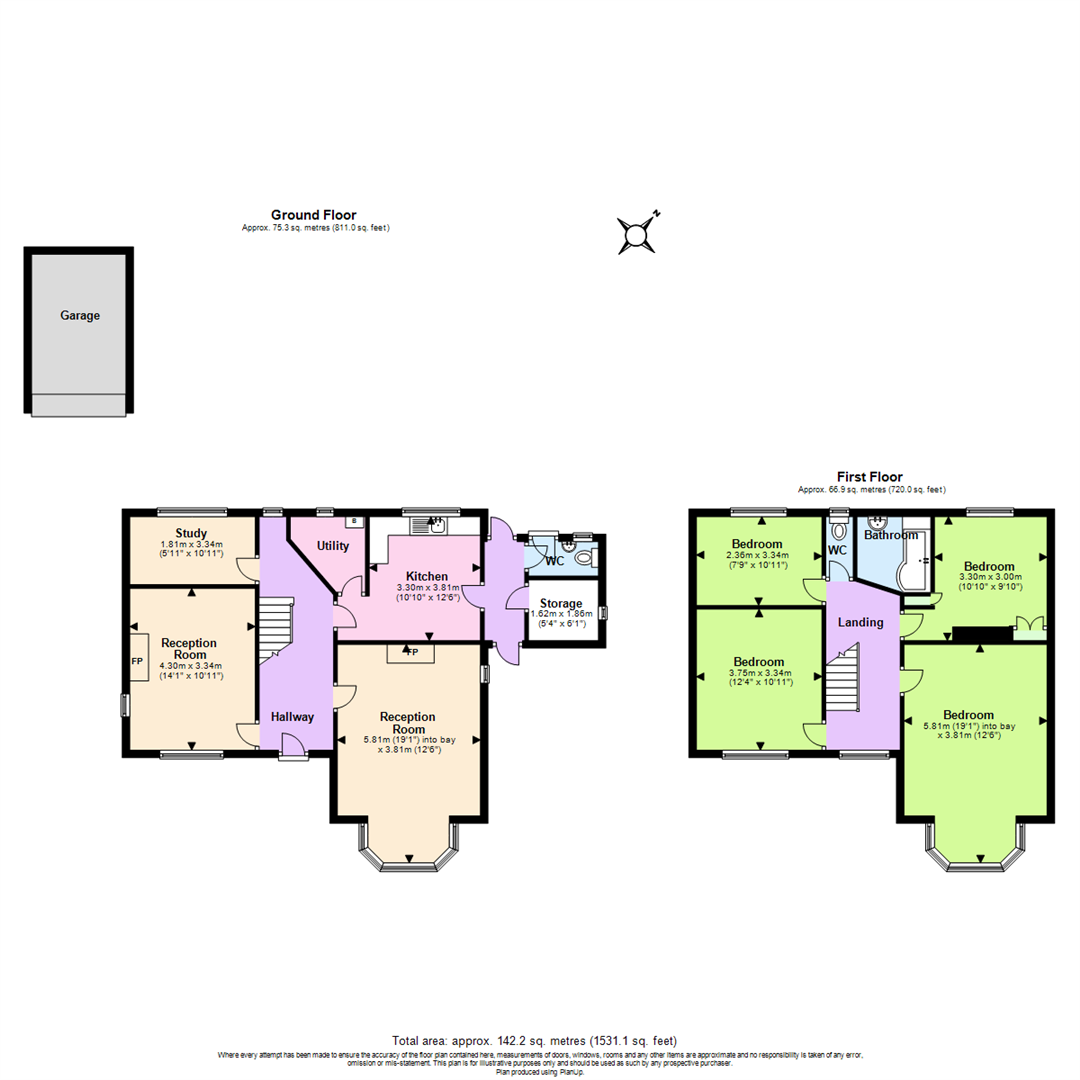Detached house for sale in Burton Road, Annswell, Ashby-De-La-Zouch LE65
* Calls to this number will be recorded for quality, compliance and training purposes.
Property features
- Guide Price £525,000 to £550,000
- No Upward Chain
- Detached Family Home
- Original Stone Mullions & Parquet Flooring
- Two Reception Rooms & Study
- Generous Private Plot
- Four Double Bedrooms
- 0.9 Miles From Market Street
- EPC Rating E - Freehold
- Council Tax Band F
Property description
Guide Price £525,000 to £550,000 - No Upward Chain
Royston and Lund are delighted to bring to the market this stunning period detached family home on the outskirt of Ashby de la Zouch in Annswell. This wonderful property is bursting with character including stone mullions, parquet flooring and an original staircase. Set back from the road on a generous plot and situated only 0.9 miles from Market Street in the centre of Ashby that has a variety of independent shops, boutiques, and larger retail outlets.
You'll find everything from clothing and jewelry to antiques and books. There's a weekly market where you can buy fresh produce, crafts, and other goods and a selection of eateries ranging from traditional British pubs to more contemporary restaurants offering international cuisine.
In brief the ground floor comprises an entrance porch, hallway, two reception rooms, a study and a kitchen with separate utility room. To the first floor there are four double bedrooms and a bathroom consisting of a bath with shower overhead, wash basin and a separate WC.
Down the side of the property there is a secure walkway that connects the front rear garden, kitchen, store and a downstairs WC. To the front of the property there is ample off street parking with a block paved driveway that leads to a detached garage. To the rear of the property there is a private enclosed garden with a patio area, lawn and mature shrubs, trees and hedged boundaries.
Hallway
Window to rear, door to:
Reception Room (4.30m x 3.34m (14'1" x 10'11"))
Window to side, window to front, fireplace, stairs, door to:
Reception Room (5.81m x 3.81m (19'1" x 12'6"))
Two windows to front, four windows to side, fireplace, door to:
Study (1.81m x 3.34m (5'11" x 10'11"))
Window to rear, door to:
Kitchen (3.30m x 3.81m (10'10" x 12'6"))
Window to rear, door to:
Utility (2.01m x 1.39m (6'7" x 4'7"))
Window to rear, door to:
Lobby
Door to:
Wc
Window to rear, door to:
Storage
Window to side.
Garage
Up and over door.
Landing
Window to front.
Bedroom (2.36m x 3.34m (7'9" x 10'11"))
Window to rear, door to:
Bedroom (3.75m x 3.34m (12'4" x 10'11"))
Window to front, door to:
Bedroom (3.30m x 3.00m (10'10" x 9'10"))
Window to rear, double door, door to:
Bedroom (5.81m x 3.81m (19'1" x 12'6"))
Two windows to front, three windows to side, door to:
Wc
Window to rear, door to:
Bathroom
Cupboard
Cupboard
Property info
For more information about this property, please contact
Royston & Lund Estate Agents, LE65 on +44 1530 658822 * (local rate)
Disclaimer
Property descriptions and related information displayed on this page, with the exclusion of Running Costs data, are marketing materials provided by Royston & Lund Estate Agents, and do not constitute property particulars. Please contact Royston & Lund Estate Agents for full details and further information. The Running Costs data displayed on this page are provided by PrimeLocation to give an indication of potential running costs based on various data sources. PrimeLocation does not warrant or accept any responsibility for the accuracy or completeness of the property descriptions, related information or Running Costs data provided here.































.jpeg)

