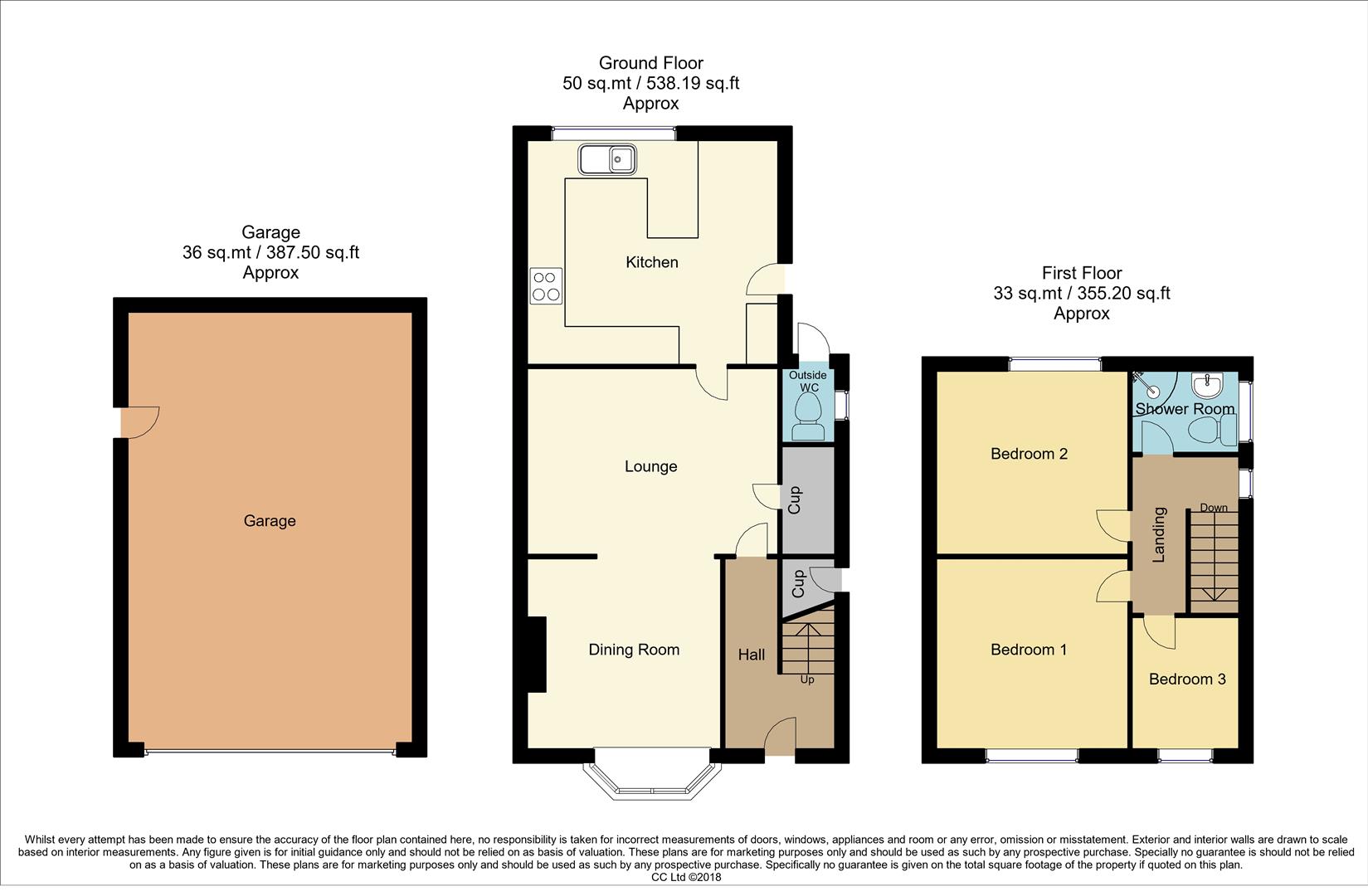Terraced house for sale in The Knoll, Mansfield NG18
Just added* Calls to this number will be recorded for quality, compliance and training purposes.
Property description
Guide price £170,000-£180,000
home sweet home!... This end terrace property is currently listed for sale and is ideally suited for first-time buyers or small families. This home boasts a spacious and well planned layout, evident from the moment you step through the front door. This residence is ideally located close to schools and amenities and is only a short distance from the Mansfield town centre. Let's take a look around...
The bright reception rooms are connect by an open archway. The dining room features a wonderful bay window and feature fireplace, creating a bright and airy atmosphere. Moving through to the lounge which offers plenty of space here for homely furnishings, this area is a great relax and unwind. The heart of the home is undoubtedly the wonderful kitchen, with a modern range of shaker style cabinetry and wall units with lighting underneath them. The kitchen is well equipped with a range of integrated appliances such as a double oven with an eye level grill, a dishwasher, an under worktop fridge and a full height freezer. There is also space for a washing machine and a built-in breakfast bar area where you can enjoy your morning cup of tea!
The first floor hosts two spacious double bedrooms and a single bedroom, all offering versatility to add your own stamp. The shower room has been recently fitted, providing a refreshing space to start your day.
Heading outside, the garden hosts a gravel and patio seating area. There are steps from here which leads to a former garage for ample storage. The bottom of the garden offers the potential to become an artificial lawn area, there is also 12 ft access rights.
Don't miss out. Call today to view!
Hall
With access to;
Dining Room (3.12 x 3.20 (10'2" x 10'5"))
With a bay window to front elevation. Including a feature fireplace and carpeted flooring. Including central heating radiator.
Lounge (3.03 x 4.20 (9'11" x 13'9"))
Complete with carpeted flooring and central heating radiator.
Kitchen (3.57 x 3.66 (11'8" x 12'0"))
Complete with a modern range of shaker cabinetry and wall units with lighting underneath them . With a range of integrated appliances such as a double oven with an eye level grill, a dishwasher, an under worktop fridge and full height freezer. There space for a washing machine and a built-in breakfast bar area. The kitchen units are under warranty.
Landing
With access to;
Bedroom One (3.10 x 3.16 (10'2" x 10'4" ))
With window to front elevation.
Bedroom Two (3.04 x 3.15 (9'11" x 10'4"))
With window to rear elevation.
Bedroom Three (1.75 x 2.15 (5'8" x 7'0"))
With window to front elevation.
Shower Room (1.50 x 1.75 (4'11" x 5'8"))
Complete with a three-piece suite. With window to side elevation.
Outside
To the rear hosts a gravel/patio seating area. There is also a former garage for added storage space, the roof of the garage has been replaced in recent years. To the front offers a driveway for two cars. To the rear of the property accommodates 12 ft access rights.
Additional Information
A few highlights and information on this property are as follows -
The kitchen units are under warranty. A new back door was fitted this year. There is a handy outside WC. The former garage is currently single door access as the current owners have boarded up the double doors and using this as outbuilding storage. New boiler fitted in 2022. At this time, cavity wall insulation was added to the property. Beside the garage there are double gates allowing occupants of number 62 rights of access onto Jenford Street. Full home care has been in place with British Gas for many years covering the electrics, plumbing and boiler servicing. The main building had a new roof fitted in 2023 with the addition of a velux window on the rear area of the roof. In recent years the kitchen roof, main house soffits, guttering and facias have been replaced.
Property info
For more information about this property, please contact
BuckleyBrown, NG18 on +44 1623 355797 * (local rate)
Disclaimer
Property descriptions and related information displayed on this page, with the exclusion of Running Costs data, are marketing materials provided by BuckleyBrown, and do not constitute property particulars. Please contact BuckleyBrown for full details and further information. The Running Costs data displayed on this page are provided by PrimeLocation to give an indication of potential running costs based on various data sources. PrimeLocation does not warrant or accept any responsibility for the accuracy or completeness of the property descriptions, related information or Running Costs data provided here.



































.png)

