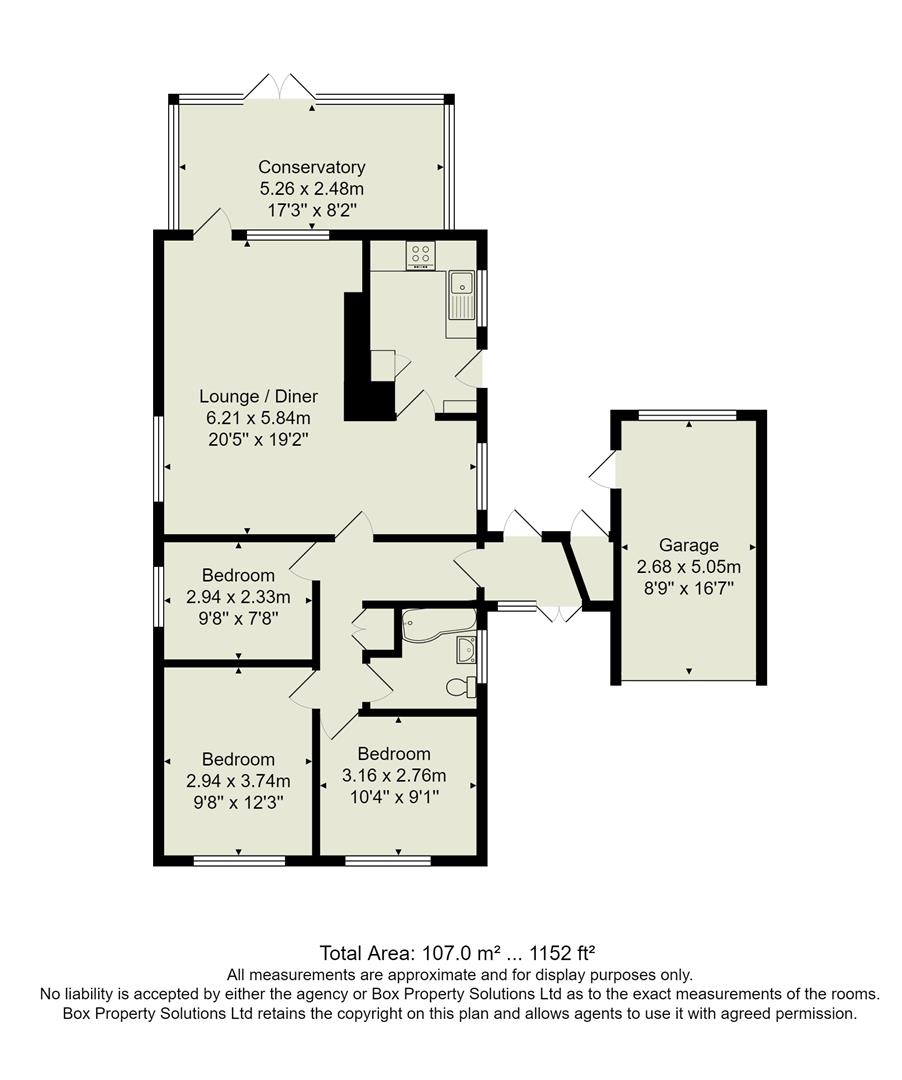Property for sale in Meadow Rise, Skipton BD23
* Calls to this number will be recorded for quality, compliance and training purposes.
Property features
- Three Bedrooms
- Generous Living Space
- Level Gardens To The Front And Rear
- Garage & Driveway
Property description
A sizeable three bedroomed detached bungalow occupying a generous plot that features level gardens to the front and rear, garage and ample off-street parking.
With gas central heating, the accommodation comprises:
Ground Floor
Entrance Porch (1.88m x 1.22m (6'2 x 4'0))
Accessed via glazed double doors and including a door that leads out to the rear garden as well as a glazed door that leads to:
Entrance Hall
Including useful recessed store cupboards and a hatch leading to the loft.
Living Room (5.84m x 3.94m (19'2 x 12'11))
A spacious living area featuring a gas fire with tiled hearth, laminate wood flooring and a window to the side elevation.
Dining Area (2.39m x 2.39m (7'10 x 7'10))
Adjoining both the kitchen and living room and including a window to the side elevation.
Kitchen (3.40m x 2.13m (11'2 x 7'0))
Comprising a good range of base and wall units with coordinating work surfaces and concealed lighting. Appliances include provision for an oven, space for a fridge/freezer and plumbing for a washing machine.
Conservatory (5.26m x 2.49m (17'3 x 8'2))
With oak flooring and windows to three sides as well as a glazed roof. French doors open onto a paved seating area.
Bedroom (3.71m x 2.92m (12'2 x 9'7))
A generous double bedroom with laminate wood flooring and an outlook over the front garden.
Bedroom (3.15m x 2.74m (10'4 x 9'0))
A further double bedroom with a window to the front elevation.
Bedroom (2.95m x 2.31m (9'8 x 7'7))
Enjoying an outlook over the well-planted side garden.
Bathroom (2.18m (max) x 1.98m (7'2 (max) x 6'6))
Including a bath with shower over, hand wash basin and w.c.
Outside
Garage (5.03m x 2.69m (16'6 x 8'10))
Accessed either via an up and over door from the driveway or via a single door from the rear garden, with light and power.
Front Garden
A low-maintenance gravelled front garden with mature shrubs.
Rear Garden
A pleasant West facing rear garden featuring three paved seating areas, elevated lawn bordered by colourful flower beds, useful garden store and a shed.
Driveway
A tarmacadam driveway provides off-street parking.
Tenure
Freehold.
Property info
3, Meadow Rise, Skipton, Bd23 1BT.Jpg View original

For more information about this property, please contact
Tranmer White, LS29 on * (local rate)
Disclaimer
Property descriptions and related information displayed on this page, with the exclusion of Running Costs data, are marketing materials provided by Tranmer White, and do not constitute property particulars. Please contact Tranmer White for full details and further information. The Running Costs data displayed on this page are provided by PrimeLocation to give an indication of potential running costs based on various data sources. PrimeLocation does not warrant or accept any responsibility for the accuracy or completeness of the property descriptions, related information or Running Costs data provided here.

























.png)
