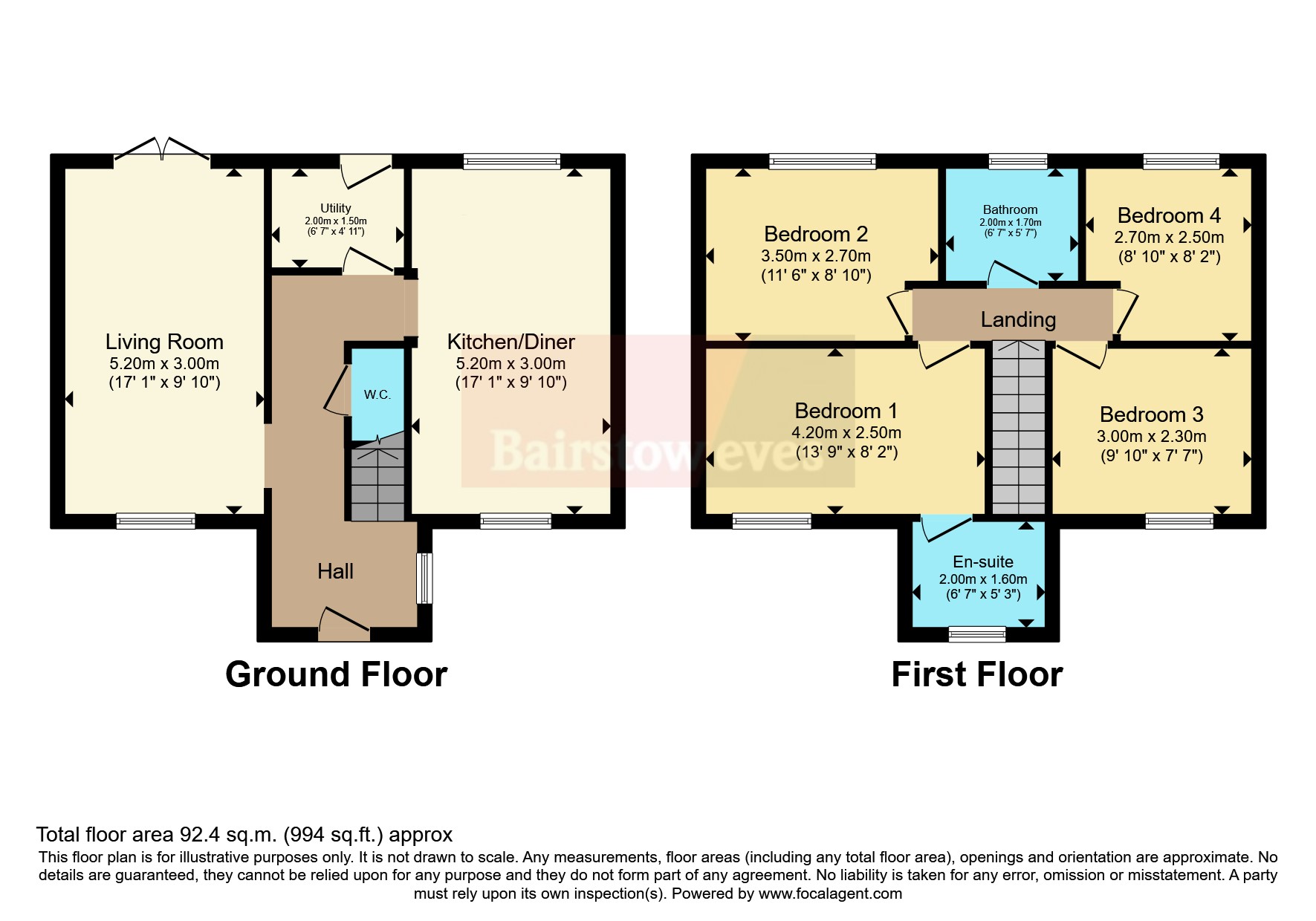Detached house for sale in David Avenue, Bilsthorpe, Newark, Nottinghamshire NG22
* Calls to this number will be recorded for quality, compliance and training purposes.
Property features
- Detached House
- Substantial Plot
- Four Bedrooms
- En-Suite
- Laundry Room
- Garage
- Off Street Parking For Multiple Cars
Property description
Substantial plot. . Four bedrooms. . Driveway for several vehicles. . Downstairs WC. . Utility. . Double garage. . No chain
This stunning four bedroom detached house is situated with a fantastic plot! Located in the sought after village of Bilsthorpe, this property showcases a modern interior and is ideal for any growing family! Surrounded by woodland and countryside views, this area is perfect for scenic walks!
Accommodation comprising; Entrance hall, lounge, wc, utility room and kitchen-diner to the ground floor. To the first floor there is bedroom one with ensuite, bedroom two, bedroom three, bedroom four and main bathroom.
Outside offers a spacious driveway to the front with room for several vehicles and leads to a double garage. To the rear is an extensive garden with doors leading out from the kitchen-diner.
Bilsthorpe also offers close road networks to the A614, A617 whilst Tesco Express and Lincolnshire Co-Op are within 10/15 minute walk.
Entrance Hall (2.1m x 5.33m)
Composite front door leading to entrance hall with double glazed windows to the side, small radiator and access to stairs. Laminate flooring throughout the hall with doors to wc, lounge, utility and kitchen.
Downstairs WC (1.68m x 0.9m)
Low level wc with a floating hand wash basin and laminate flooring.
Lounge (5.26m x 3.1m)
Double glazed window to the front, double radiator and patio doors leading out to the garden.
Kitchen Dining Room (5.26m x 2.97m)
Kitchen-diner with rolled top edge work surfaces with white high-gloss wall and base mounted soft close units, integrated dishwasher, oven, ceramic hob, extractor fan and cupboard housing the boiler. Space for fridge freezer, laminate flooring and recessed lights with extra worktop space in dining room. Double glazed windows to the front and back as well as a double radiator.
Utility Room (1.55m x 1.65m)
Worktop and wall mounted units with tiled back and space for a washing machine and tumble dryer. Recessed lights and thumb lock door to outside.
Landing
Single pendant light with doors leading to bedroom one, bedroom two, bedroom three, bedroom four, main bathroom and fully boarded loft with shelving.
Bedroom One (2.46m x 4.24m)
Double glazed window to the front and small double radiator.
Ensuite (1.6m x 2.13m)
Small double glazed window to front, small radiator, low level wc with pedestal hand wash basin, tiled walk in shower with extractor fan, laminate flooring, recessed lights and further optional storage above the bulkhead space.
Bedroom Two (3.5m x 2.7m)
Double glazed window to the rear and small radiator.
Bedroom Three (2.46m x 3m)
Double glazed window to the front, small radiator and BT point.
Bedroom Four (2.7m x 2.57m)
Double glazed window to the rear and small radiator.
Bathroom (2.06m x 1.7m)
Double glazed window to the rear, small radiator, pedestal hand wash basin with tiled back thermostat shower with bath screen, extractor fan, laminate flooring and recessed lights.
Rear Garden
Gated access to the side, paving slabs, outside tap, external power point, Keter composite shed available by negotiation and access from the utility room.
Garage (5.2m x 5.13m)
Bordered and offers electrics, two pendant lights and insulation.
Property info
For more information about this property, please contact
Bairstow Eves - Mansfield Sales, NG18 on +44 1623 355729 * (local rate)
Disclaimer
Property descriptions and related information displayed on this page, with the exclusion of Running Costs data, are marketing materials provided by Bairstow Eves - Mansfield Sales, and do not constitute property particulars. Please contact Bairstow Eves - Mansfield Sales for full details and further information. The Running Costs data displayed on this page are provided by PrimeLocation to give an indication of potential running costs based on various data sources. PrimeLocation does not warrant or accept any responsibility for the accuracy or completeness of the property descriptions, related information or Running Costs data provided here.


























.png)
