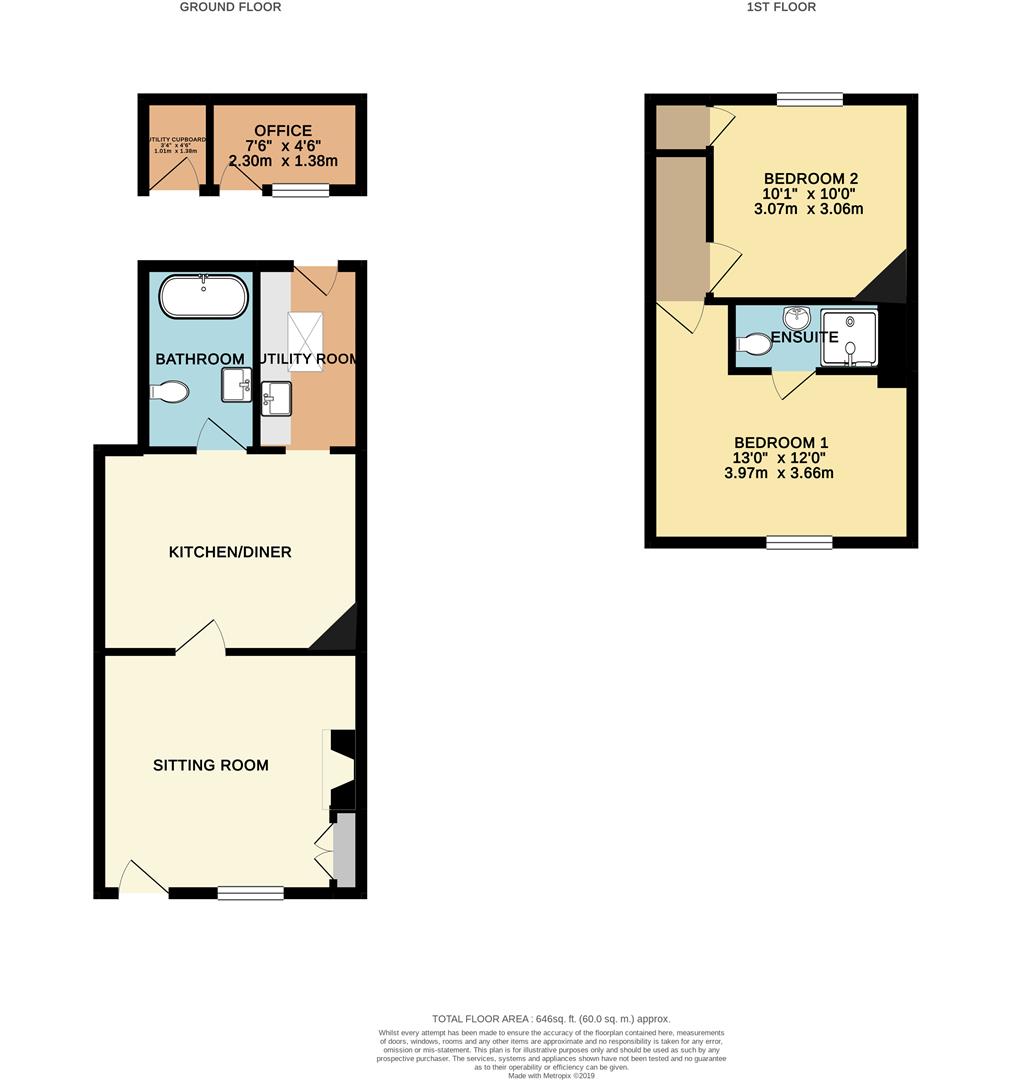End terrace house for sale in Granby Gardens, Granby Street, Newmarket CB8
* Calls to this number will be recorded for quality, compliance and training purposes.
Property features
- Flint-Fronted Cottage
- Delightful Period Features Throughout
- Two Good Size Bedrooms
- Utility Room
- Useful Outbuilding
- Allocated Parking
- Striking Distance Of The Railway Line And All Local Amenities
- No chain
Property description
A stunning flint-fronted cottage nestling in a secluded and tucked away position and within striking distance of the railway line and all local amenities.
Boasting some delightful period features throughout, this property offers charm and character over two floors. Accommodation includes sitting room, kitchen/dining room, refitted bathroom, utility room, two double bedrooms and ensuite to master.
Externally the property offers a good size front garden with useful timber studio/garage, separate shed, enclosed courtyard rear garden with outhouse/office area and the distinct advantage of allocated parking for at least two vehicles.
Offered for sale with no onward chain – viewing highly recommended.
EPC (D)
Council Tax A (West Suffolk)
Accommodation Details:
Fully glazed front entrance door leading through to the:
Sitting Room (3.99m x 3.89m (13'1" x 12'9"))
With window to the front aspect, chimney breast with inset contemporary electric fire, built in pine cupboard to recess, recess suitable for storage, wood effect flooring, radiator, access and door leading through to:
Kitchen/Diner (3.99m x 3.05m (13'1" x 10'0"))
Fitted with sold pine storage units and working surfaces over, space for a range cooker and fridge/freezer. Staircase rising to the first floor, wood effect flooring, radiator and door leading through to the:
Utility Room
Fitted with a range of eye level and base storage units with wooden working top surfaces over, inset Butler sink unit with mixer tap over, space and plumbing for dishwasher, wood effect flooring, Velux window, part glazed door leading to rear garden.
Bathroom
Re-fitted suite comprising panel bath with centre mixer taps, low level WC, wash hand basin, tiled flooring, part tiled walls, radiator, extractor, Velux window.
First Floor Landing
With access to loft space, access and door leading through to:
Bedroom 1 (3.97 x 3.66 (13'0" x 12'0"))
With window to the front aspect, radiator, access and door leading through to:
Ensuite
Modern bathroom comprising a low level WC, hand basin with vanity cupboard under, enclosed shower cubicle, part tiled walls and radiator.
Bedroom 2 (3.07 x 3.06 (10'0" x 10'0"))
With window to the rear aspect, feature period corner fireplace, built in cupboard, radiator.
Outside - Rear
Paved courtyard area with:
Office (2.30 x 1.38 (7'6" x 4'6"))
With power and lighting.
Utility Cupboard (1.01 x 1.38 (3'3" x 4'6"))
Brick built outhouses with latch door and window plus power and lighting, space and plumbing for washing machine and tumble dryer.
Timber Outbuilding (3.66m x 3.05m)
The potential to be used as a garage, with space for an additional car.
Outside - Front
Fenced gravelled area providing parking for at least two vehicles, gated access to:
Property Information:
Maintenance fee - n/a
EPC - D
Tenure - Freehold
Council Tax Band - A (West Suffolk)
Property Type - End Terrace
Property Construction – Standard
Number & Types of Room – Please refer to the floorplan
Square Meters - 60 sqm
Parking – Allocated Parking
Electric Supply - Mains
Water Supply – Mains
Sewerage - Mains
Heating sources - Gas
Broadband Connected - Yes
Broadband Type – Ultrafast available - Max 1000Mbps download, 220Mbps upload
Mobile Signal/Coverage – Likely Ofcom advise
Rights of Way, Easements, Covenants – To be confirmed - speak to agent
Property info
For more information about this property, please contact
Morris Armitage, CB8 on +44 1638 318148 * (local rate)
Disclaimer
Property descriptions and related information displayed on this page, with the exclusion of Running Costs data, are marketing materials provided by Morris Armitage, and do not constitute property particulars. Please contact Morris Armitage for full details and further information. The Running Costs data displayed on this page are provided by PrimeLocation to give an indication of potential running costs based on various data sources. PrimeLocation does not warrant or accept any responsibility for the accuracy or completeness of the property descriptions, related information or Running Costs data provided here.





























.png)