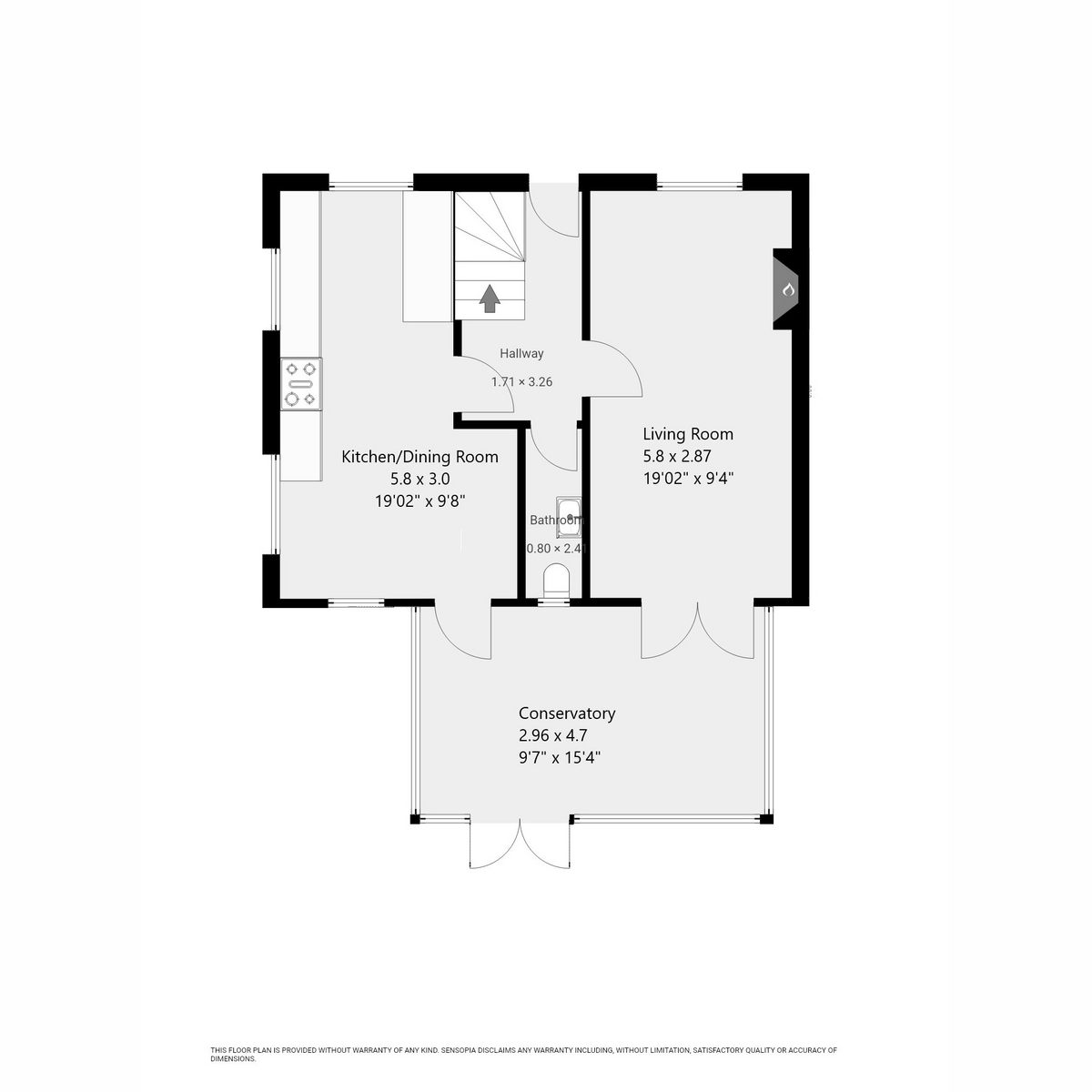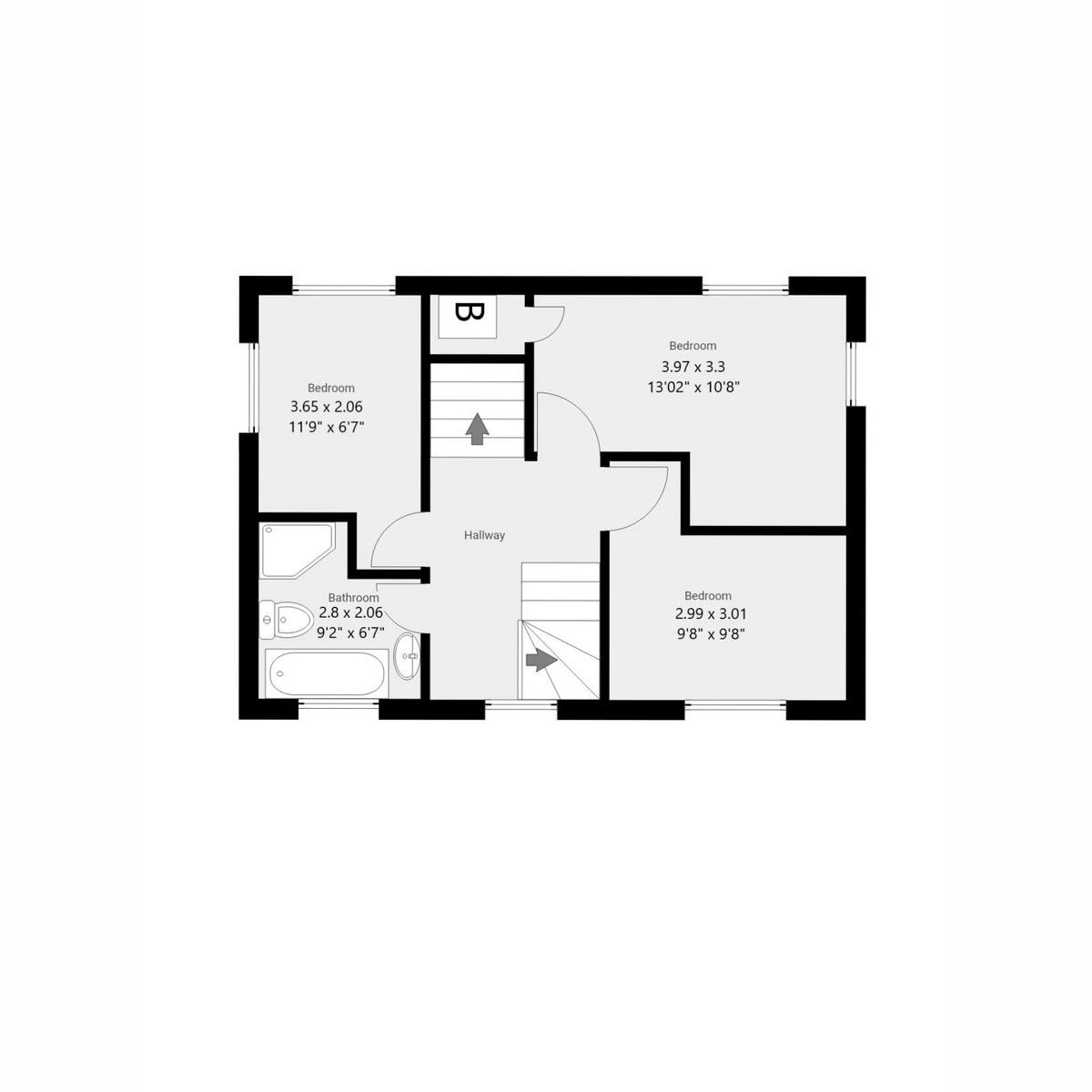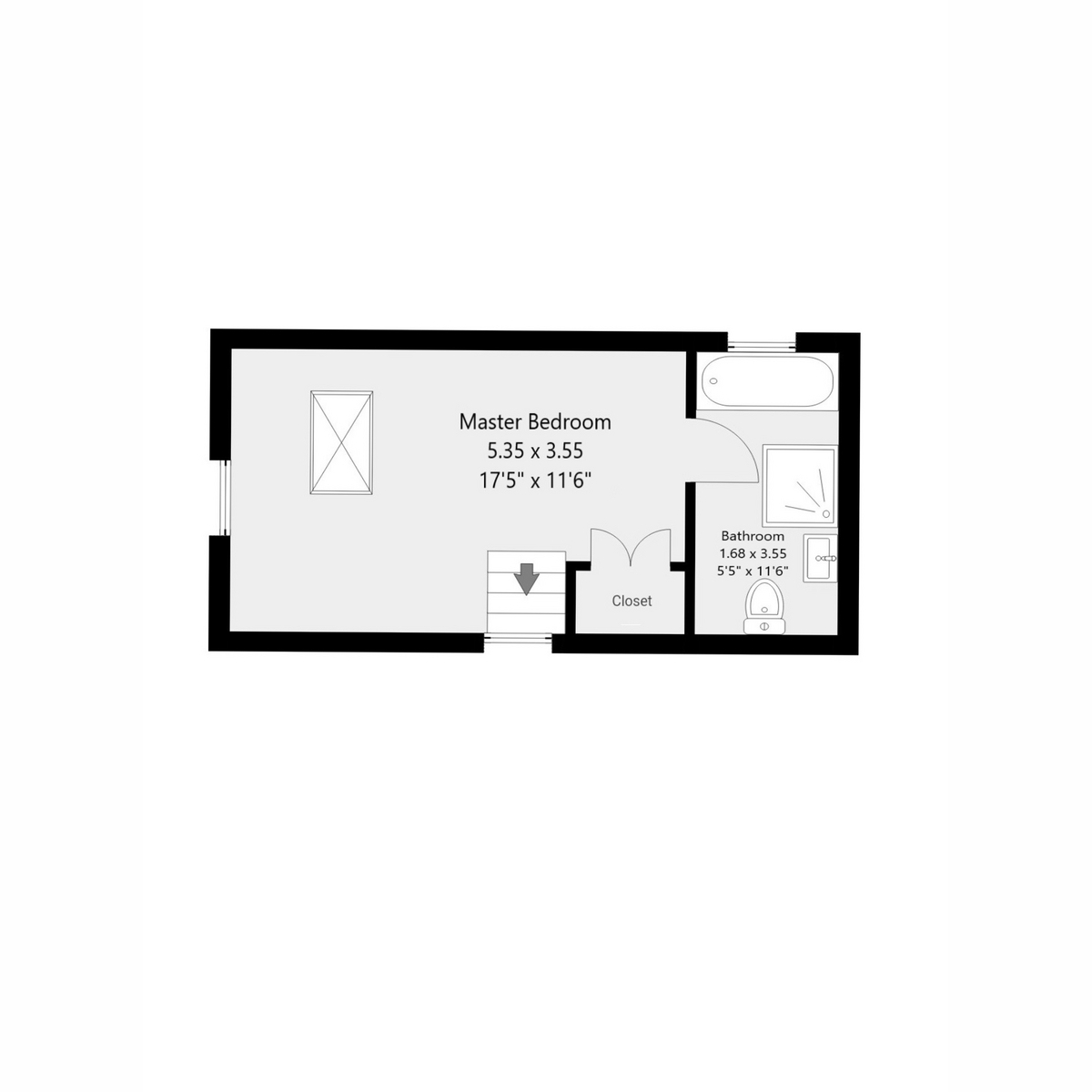Detached house for sale in Stoneborough Lane, Budleigh Salterton EX9
* Calls to this number will be recorded for quality, compliance and training purposes.
Property features
- Off Road Parking
- Top Floor Master Suite
- Sunny Gardens
- 4 Double Bedrooms
- Kitchen Dining Room
- Conservatory/Studio
- Underfloor Heating Throughout
- Modern Construction
- Popular Residential Area
Property description
A superb opportunity to purchase a substantial 4 bedroom detached house with garden and parking, just a short distance to the beach front. This bespoke self build was completed in 2004 and is perfectly placed to enjoy all Budleigh has to offer
Situation
Occupying a sought after position within Budleigh, 3 Stoneborough Lane occupies an enviable position within the town, just a short walk to both the Beach and Town Centre.
With a wide range of thriving independent shops and businesses Budleigh Salterton is one of the most sought after towns in the South West. Situated at the mouth of the river Otter where the Estuary provides a haven for migratory birds and is designated a Site of Specific Scientific Interest there are miles of coastal path to explore and excellent leisure facilities to enjoy, such as the 11 lawn Croquet Club, Cricket Club and scenic East Devon Golf Club.
Regular trains from the neighbouring town of Exmouth, just 5 miles further around the coast, provide excellent links via rail to Exeter while Exeter Airport is just 12 miles away and offers internal and international flights.
Within 3 miles there is a good selection of popular independent and state schools, including a wide choice of primary schools, all rated 'Good' by Ofsted
Description
This stunning four bedroom detached house enjoys a superb position within Budleigh, with the beach and town centre just a short walk from the house.
Having been built in 2004 to a high standard this substantial family home enjoys underfloor heating throughout, as well as generous accommodation across three floors, parking and a pretty rear garden
Accommodation
The front door opens into a welcoming entrance hall, with space for coats and boots, stairs up to the first floor and doors leading through to the rest of the house.
The Living Room is a spacious room spanning the width of the house, providing a perfect relaxing space, with handsome wood burner and double doors opening into the adjoining studio.
This Studio/Garden room offers heaps of potential depending on your requirements, it enjoys the best aspect of the garden and is a big, light space with French doors opening into the surrounding gardens and patio.
Off the hallway is the Kitchen/Dining Room, with rangemaster oven and built in dining table and bench seating. This is a wonderful hub of the house, with a light triple aspect providing intriguing views into the gardens and across the lane.
Upstairs, on the first floor there are three large double bedrooms, each with lovely, sunny views and the family bathroom, with bath, separate shower, pedestal basin and W/C.
A further flight of stairs leads up to the master suite on the top floor, with a large double bedroom enjoying a superb view down to the estuary and towards the sea in the distance, a en-suite bathroom with bath, separate shower, W/C and pedestal basin and built in storage into the eaves
Outside
The driveway to the side of the house provides parking for several vehicles, as well as external storage and leads you naturally through to the rear garden.
Steps lead up to the level, lawned area with space for a greenhouse, small wildlife pond and surrounding borders offering a variety of colour and interest throughout the year
Services
All mains services are connected, mains gas for the underfloor heating and hot water, mains electric, drainage and water
For more information about this property, please contact
Smart Estate Agent Ltd, EX1 on +44 1392 976659 * (local rate)
Disclaimer
Property descriptions and related information displayed on this page, with the exclusion of Running Costs data, are marketing materials provided by Smart Estate Agent Ltd, and do not constitute property particulars. Please contact Smart Estate Agent Ltd for full details and further information. The Running Costs data displayed on this page are provided by PrimeLocation to give an indication of potential running costs based on various data sources. PrimeLocation does not warrant or accept any responsibility for the accuracy or completeness of the property descriptions, related information or Running Costs data provided here.


































.png)