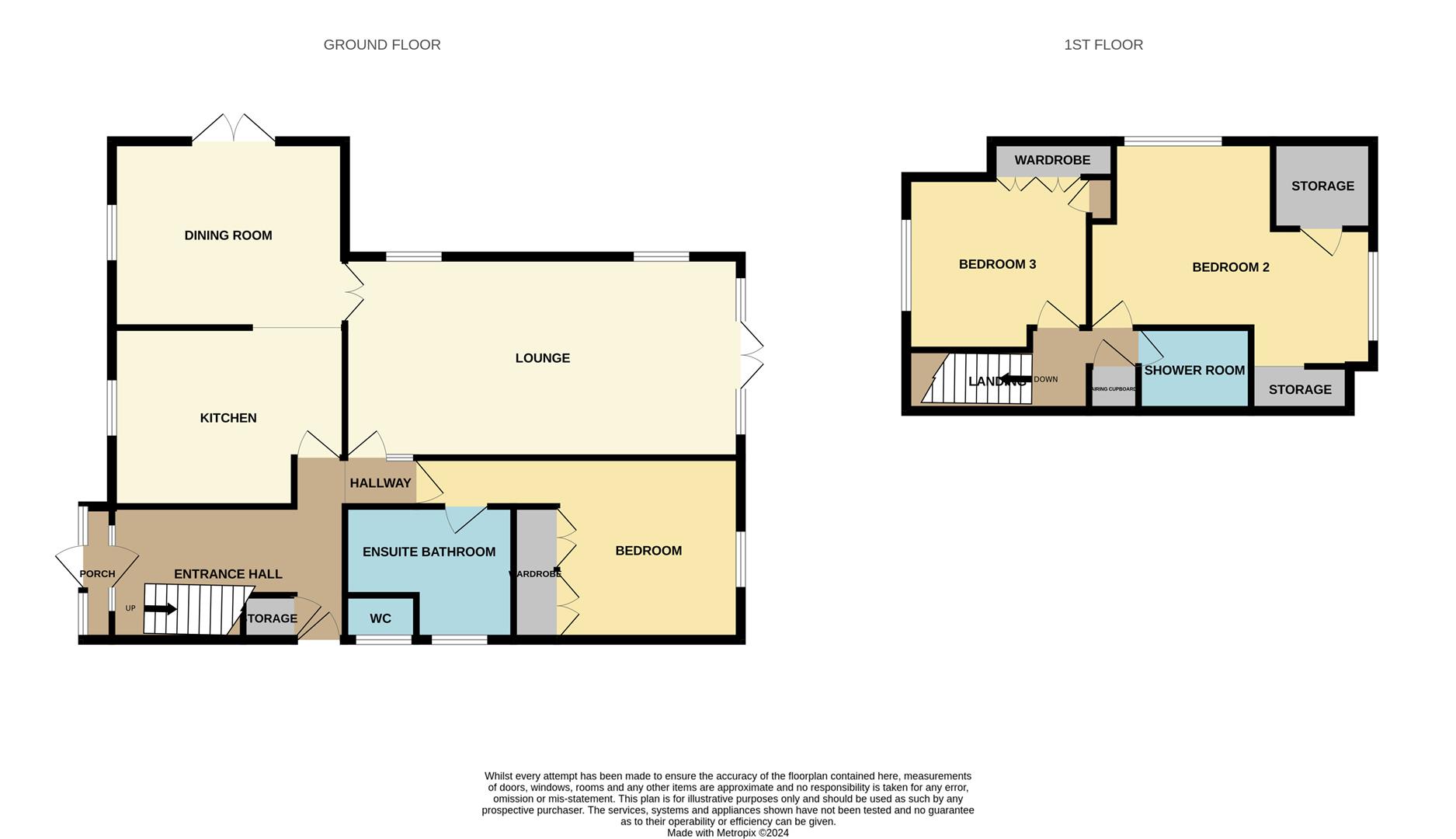Detached house for sale in Rife Way, Ferring, Worthing BN12
* Calls to this number will be recorded for quality, compliance and training purposes.
Property features
- No onward chain
- Double garage
- Versatile accommodation
- Lounge/diner
- Separate dining room
- Kitchen/breakfast room
- Two bathrooms
- Close to shops
- Sole agents
- Call now to view
Property description
A real tardis. Internal viewing is considered essential to appreciate the overall size and versatility of this detached property. James & James Estate Agents are pleased to bring to the market No. 2A Rife Way in Ferring village.
In brief the accommodation comprises double glazed entrance porch into spacious entrance hall with under stairs storage, ground floor W.C, double aspect lounge/diner with French doors onto the rear garden, dining room, kitchen/breakfast room, and a ground floor bedroom with en-suite bath & shower room.
To the first floor there are two further bedrooms, with bedroom two boasting a dressing room and there is a also a family shower room.
Externally the property is situated on a corner plot and boasts gardens to all sides with the main area being laid to lawn. There is also the added benefit of a double garage with personal door into the garden. Other benefits include gas central heating and double glazing.
Situated in the heart of Ferring village, local shops are but a short stroll away which cater for every day needs. Regular buses serve the area, and the nearest mainline railway station is Goring-by-Sea giving great links to most major towns and cities. Please give the vendor's sole agents a call to arrange a viewing on this chain free property.
Enclosed Entrance Porch
Spacious Entrance Hall (4.45m x 3.56m (14'7 x 11'8))
Ground Floor W.C.
Double Aspect Lounge/Diner (7.16m x 3.56m (23'6 x 11'8))
Double Aspect Dining Room (4.42m x 3.58m (14'6 x 11'9))
Kitchen/Breakfast Room (4.29m x 3.12m (14'1 x 10'3))
Ground Floor Bedroom One (3.25m x 3.35m (10'8 x 11'0))
Ground Floor En-Suite Bath & Shower Room (3.07m x 2.29m (10'1 x 7'6))
Stairs To First Floor Landing
Double Aspect Bedroom Two (5.51m x 3.84m (18'1 x 12'7))
Dressing Room (1.85m x 1.22m (6'1 x 4'0))
Family Bathroom
Bedroom Three (3.23m x 3.35m (10'7 x 11'0))
Front Garden
Side Garden
Rear Garden
Double Garage (5.03m x 4.50m (16'6 x 14'9))
Property info
For more information about this property, please contact
James & James Estate Agents, BN11 on +44 1903 929464 * (local rate)
Disclaimer
Property descriptions and related information displayed on this page, with the exclusion of Running Costs data, are marketing materials provided by James & James Estate Agents, and do not constitute property particulars. Please contact James & James Estate Agents for full details and further information. The Running Costs data displayed on this page are provided by PrimeLocation to give an indication of potential running costs based on various data sources. PrimeLocation does not warrant or accept any responsibility for the accuracy or completeness of the property descriptions, related information or Running Costs data provided here.



































.png)

