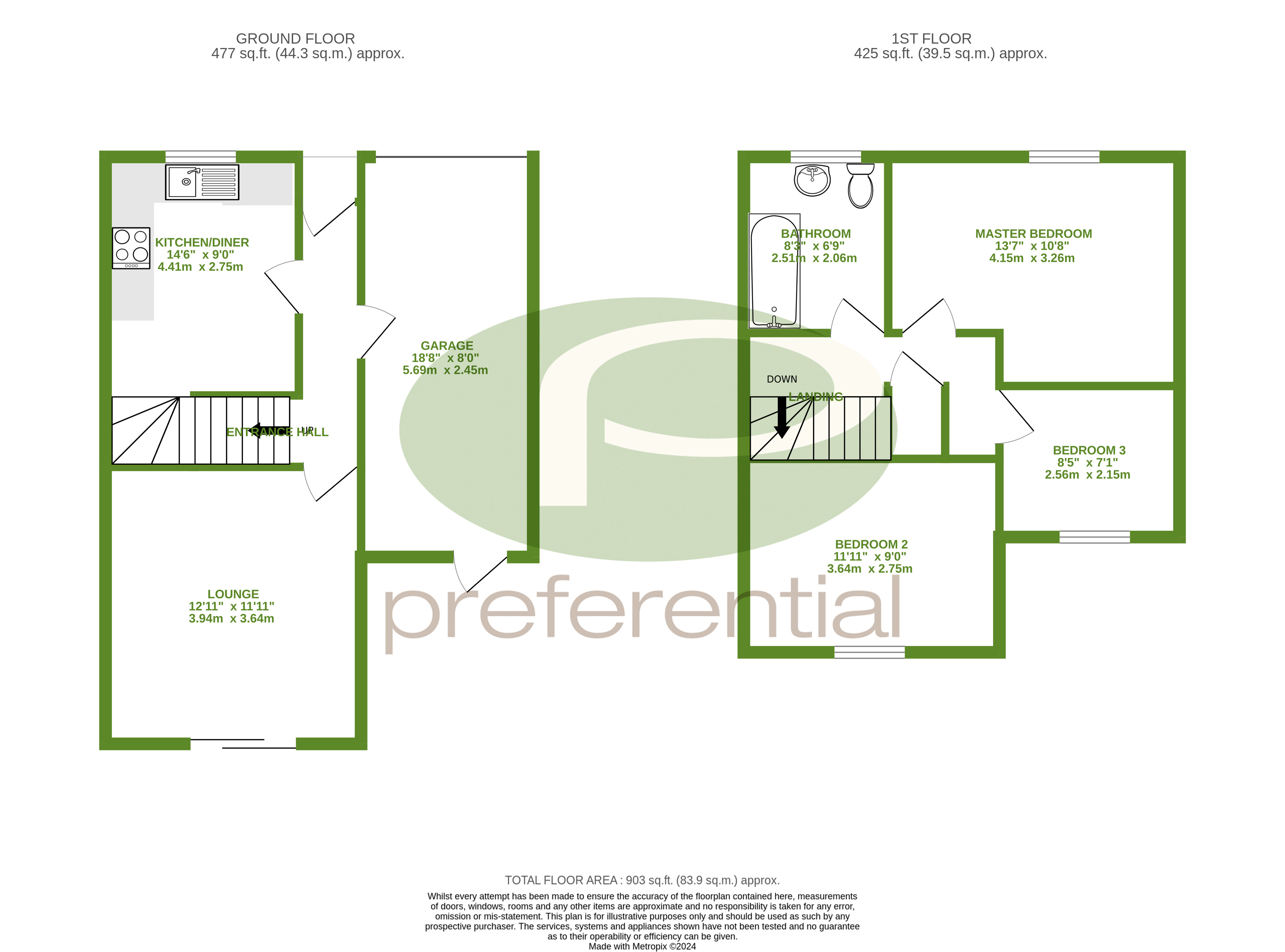Terraced house for sale in Holland Street, Sutton Coldfield B72
Just added* Calls to this number will be recorded for quality, compliance and training purposes.
Property features
- Located in the heart of the town
- Three double bedrooms
- Mid terraced house
- Integral garage
- Enclosed rear garden
- Kitchen/diner
- Lounge
- Close to Plantsbrook school
- Good decorative order
- No Chain
Property description
A delightful no chain mid terraced three double bedroom property located in the heart of Sutton Coldfield town centre.
The property is only a short walk from Sutton Park, a number of superb transport links and a range of bars and shopping centre, with Plantsbrook Secondary School and Town junior School at the end of the road..
The accommodation of offer comprises: Entrance hall, a good size kitchen/diner, living room to the rear of the property overlooking the private garden, three double bedrooms and a family bathroom.
The property benefits from an integral garage, gas central heating and double glazing.
External to the property there is a private driveway and to the rear, a good size patio and lawned garden.
In brief the accommodation comprises:
Canopy porch with ceiling light point, hardwood front entrance door to:
Reception hall 12'4 x 7'10" (3.77m x 2.38m) having stairs off to first floor, central heating radiator, doors off to lounge, garage and kitchen.
Kitchen/diner: 14'6" max into alcove x 9' (4.41m into alcove x 2.75m) having a range of base, wall and drawer units with work surfaces, stainless steel sink unit with mixer tap, part tiled walls, built in cooker, 4 ring gas hob space for free standing washing machine and fridge, central heating radiator, inset spotlights, double glazed window to front aspect.
Lounge: 12'11" x 11'11" (3.94m x 3.64m) having sliding doors to rear patio and garden, coving to ceiling, ceiling light point, central heating radiator and power points.
On the first floor
Approached via staircase to:
Landing having loft access, ceiling light point, power points, door to storage cupboard and doors off to three bedrooms and bathroom.
Master bedroom: 13'7" x 10'8 max and 8'5" min (4.15 x 3.26 max and 2.57 min) having double glazed window to front aspect, central heating radiator, ceiling light point and power points.
Bedroom two: 11'11" x 9'0" into restricted headroom (3.64m x 2.75m into restricted head room) having double glazed window to rear aspect, central heating radiator, textured ceiling, ceiling light point and useful storage cupboards into eaves, laminate flooring and power points.
Bedroom three: 8'5" x 7'1"(2.56m x 2.15m) having double glazed window to rear aspect, central heating radiator, ceiling light point and power points.
Bathroom having suite comprising panelled bath with mixer tap and shower hose, pedestal wash hand basin, low flush wc, tiled walls, inset spotlights, chrome heated towel rail and double glazed window to front aspect.
Outside
Garage 18'8" x 8' (5.69m x2.45m) having up and over entrance door, concrete floor, power, lighting and rear personal door.
Low maintentance rear garden with patio areas mature shrubs and flower borders, fenced boundaries, rear personal door to garage and rear lean-to storage area.
Property info
For more information about this property, please contact
Preferential Properties, B74 on +44 121 659 0080 * (local rate)
Disclaimer
Property descriptions and related information displayed on this page, with the exclusion of Running Costs data, are marketing materials provided by Preferential Properties, and do not constitute property particulars. Please contact Preferential Properties for full details and further information. The Running Costs data displayed on this page are provided by PrimeLocation to give an indication of potential running costs based on various data sources. PrimeLocation does not warrant or accept any responsibility for the accuracy or completeness of the property descriptions, related information or Running Costs data provided here.





























.png)