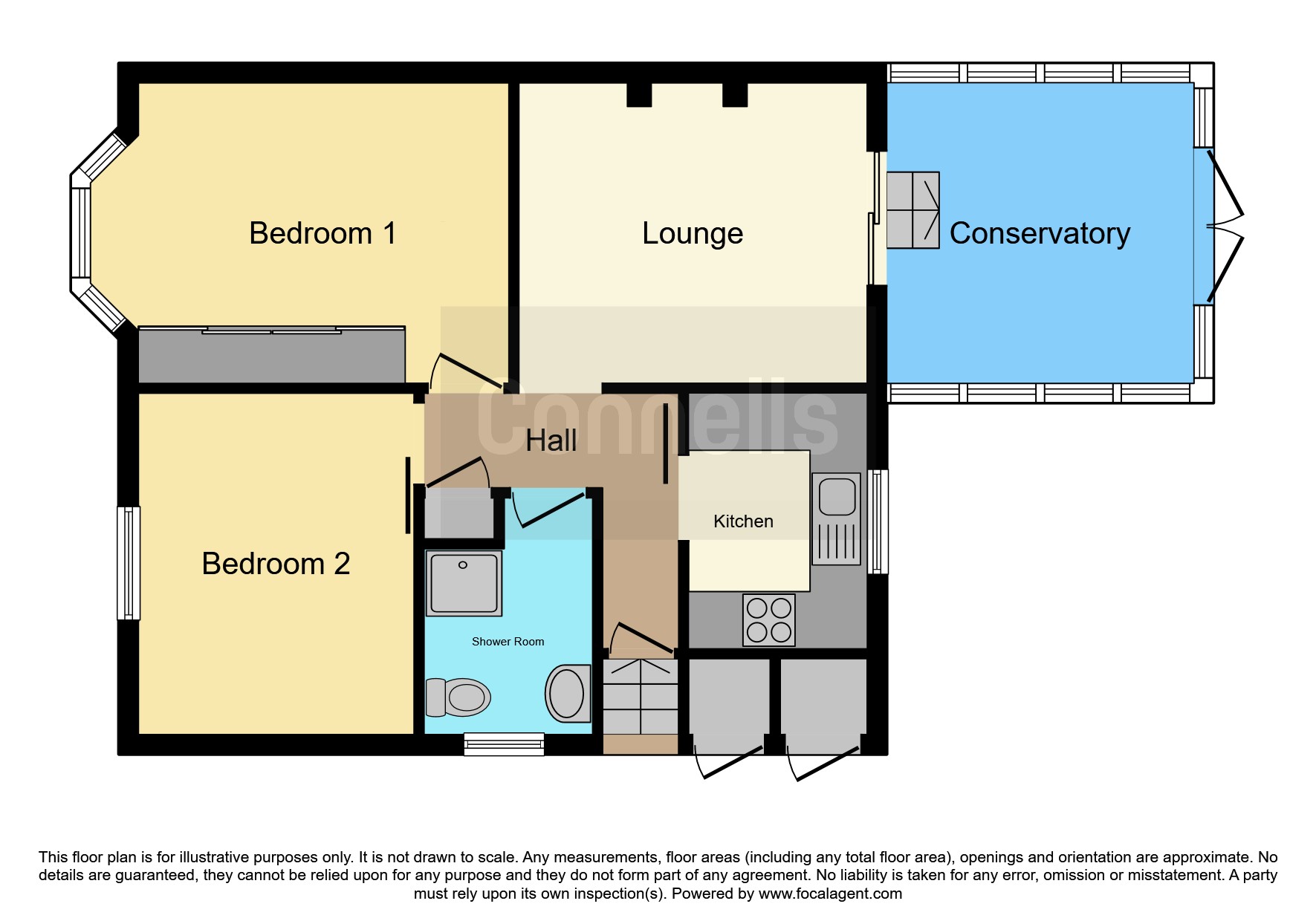Flat for sale in Vicarage Gardens, Plymouth PL5
* Calls to this number will be recorded for quality, compliance and training purposes.
Property features
- No Chain and Vacant Possession
- Ground Floor Flat
- Off Road Parking
- Private Rear Garden
- Double Glazing
- Gas Central Heating
- Freehold Property
Property description
Summary
Step into the perfect blend of comfort and convenience with this delightful ground floor flat, offering two spacious double bedrooms, a sunlit conservatory, a private garden retreat, and the added benefit of off-road parking. With no chain involved and vacant possession, this property is a star buy!
Description
no chain - vacant possession - freehold -Experience the comfort and functionality of this charming ground floor flat that boasts a practical layout and inviting living spaces. The two double bedrooms provide ample room for residents or guests, catering to various needs for sleeping arrangements, home offices, or creative hobbies.
Bask in the natural light and serenity of the bright conservatory, a versatile extension that seamlessly connects the indoors with the outdoors. Whether you're looking for a cosy spot to unwind with a book, create a home gym, or simply enjoy the views of your private garden, this sunlit space offers endless possibilities for relaxation and leisure throughout the year.
Escape to your own private oasis with the lush garden retreat that awaits just beyond your doorstep. Enjoy al fresco dining, gardening, or simply soaking up the sunshine in a peaceful outdoor sanctuary that provides a sense of tranquility and privacy. Let your green thumb thrive in this intimate setting that invites you to connect with nature right at home.
Convenience meets practicality with the inclusion of off-road parking, ensuring that residents and guests have easy access to their vehicles without the hassle of street parking. Enjoy the peace of mind and added comfort that comes with having a dedicated parking space just steps away from your front door.
Entrance Hall
uPVC door into the entrance hall. Smart thermostat for the central heating. Storage cupboard.
Lounge 11' 10" x 10' 3" ( 3.61m x 3.12m )
Feature fireplace with wooden surround. Radiator. Television and telephone points. Double glazed tilt and slide French doors leading into the conservatory.
Conservatory 9' 6" x 8' 6" ( 2.90m x 2.59m )
Block and uPVC conservatory with double glazed windows to the sides and rear. Double glazed patio doors opening on to the garden. Fitted blinds. Radiator.
Kitchen 7' 5" x 5' 9" ( 2.26m x 1.75m )
The kitchen comprises of a range of wall and base untis with worktops above. Space for a washing machine and cooker. Stainless steel sink with mixer tap. Double glazed window to rear elevation. Wall mounted boiler.
Bedroom 1 11' 7" into bay x 10' 4" ( 3.53m into bay x 3.15m )
Fitted wardrobes and overhead storage cuobaords. Double glazed bay window to the front elevation. Radiator.
Bedroom 2 9' 5" x 8' 5" ( 2.87m x 2.57m )
Double glazed window to the front elevation. Radiator.
Shower Room
Walk in enclosure with electric shower, low level w.c. And a wash hand basin. Radiator. Obscured double glazed window to the side elevation.
Outside
The property has a good sized private rear garden which is comprises of decking, a patio area and with the rest being laid to lawn.
Directly infront of the property is off road parking.
Agent's Note
Under the terms of the Estate Agency Act 1979 (section 21) please note that the
vendor of this property is an Associate of an Employee of the Connells Group of
companies.
1. Money laundering regulations - Intending purchasers will be asked to produce identification documentation at a later stage and we would ask for your co-operation in order that there will be no delay in agreeing the sale.
2: These particulars do not constitute part or all of an offer or contract.
3: The measurements indicated are supplied for guidance only and as such must be considered incorrect.
4: Potential buyers are advised to recheck the measurements before committing to any expense.
5: Connells has not tested any apparatus, equipment, fixtures, fittings or services and it is the buyers interests to check the working condition of any appliances.
6: Connells has not sought to verify the legal title of the property and the buyers must obtain verification from their solicitor.
Property info
For more information about this property, please contact
Connells - St Budeaux, PL5 on +44 1752 358054 * (local rate)
Disclaimer
Property descriptions and related information displayed on this page, with the exclusion of Running Costs data, are marketing materials provided by Connells - St Budeaux, and do not constitute property particulars. Please contact Connells - St Budeaux for full details and further information. The Running Costs data displayed on this page are provided by PrimeLocation to give an indication of potential running costs based on various data sources. PrimeLocation does not warrant or accept any responsibility for the accuracy or completeness of the property descriptions, related information or Running Costs data provided here.






















.png)
