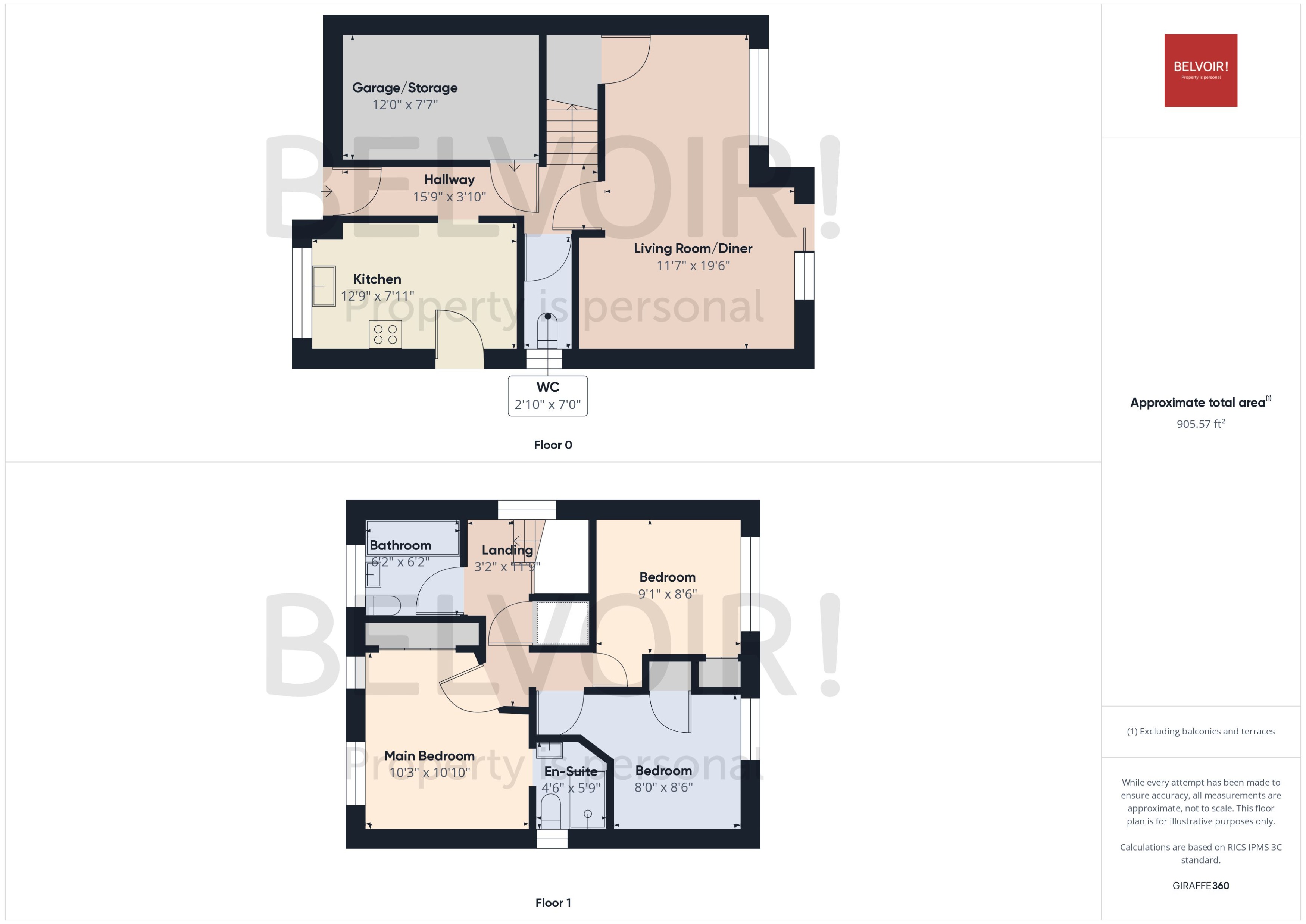Detached house for sale in St Christophers Drive, Huyton L36
* Calls to this number will be recorded for quality, compliance and training purposes.
Property features
- Detached
- Triple driveway
- Living room/diner
- Double bedrooms
- Attachegarage
- Main bedroom with en suite
Property description
Situated on a prime plot on the highly sought-after St. Christophers Drive, this exceptional three-bedroom detached home has been thoughtfully updated to offer a perfect blend of contemporary style and comfortable living. From the moment you approach the property, you'll notice the attention to detail, beginning with the recently landscaped driveway that not only enhances the home's curb appeal, but also provides ample parking for multiple vehicles.
As you step inside, you're immediately welcomed by the warmth and elegance of the hardwood floors that extend throughout the main living areas. These rich, natural tones create a seamless flow from room to room, adding a touch of luxury and sophistication. The heart of the home is undoubtedly the newly designed spacious living room/diner that is bathed in natural light, creating an inviting space that's perfect for both relaxation and entertaining.
The kitchen, thoughtfully designed to balance both style and practicality, offers a welcoming space for everyday cooking and dining. With modern appliances, tasteful cabinetry, and plenty of counter space, it provides all the essentials for both casual meals and more elaborate culinary efforts
The property boasts three generously sized bedrooms, each offering its own unique charm. The main suite is a true retreat, complete with a newly installed en-suite shower room that exudes contemporary elegance. This private space has been designed with relaxation in mind, featuring modern fixtures and finishes that create a spa-like atmosphere. The additional bedrooms are equally well-appointed, providing comfortable accommodations for family or guests.
The freshly installed family bathroom offers a tranquil space to unwind after a long day. With its stylish design and modern amenities, it serves as a perfect complement to the home's overall aesthetic.
Stepping outside, the rear garden is a true highlight of this property. Recently landscaped, it offers a serene, yet low-maintenance private outdoor space that’s perfect for entertaining or simply enjoying a quiet moment. The addition of outdoor power sockets and hot and cold taps provides enhanced convenience, whether you're hosting a summer barbecue, washing your car, or tending to the garden.
This property also benefits from ample storage options, including a garage that provides convenient space for keeping items organised. This space is perfect for storing tools, bikes, and other essentials.
Additionally, the newly installed energy-efficient boiler enhances the home's warmth, ensuring comfort year-round and providing reassurance during the colder months.
Every aspect of this home has been thoughtfully designed to support a comfortable and modern lifestyle for its new owners.
Located on the highly sought-after St. Christophers Drive, this home enjoys close proximity to local amenities, reputable schools, and convenient transport links, making it an ideal choice for both families and professionals alike. With its combination of modern updates, thoughtful features, and a prime location, this property presents a unique opportunity to own a truly exceptional home in one of the area’s most desirable neighbourhoods.
EPC rating: C.
Hallway (22'6" x 3'10" (6.86m x 1.17m))
Hardwood flooring. Radiator to wall. Door to front aspect. Access to all ground floor rooms.
Garage (12'0" x 12'10" (3.66m x 3.91m))
Storage space
Kitchen (19'6" x 7'11" (5.94m x 2.41m))
Hardwood flooring. Door to side aspect. Window to front aspect. Radiator to wall. Wall & base units
W.C (7'0" x 2'10" (2.13m x 0.86m))
Hardwood flooring. Privacy window to side aspect. Toilet. Basin.
Lounge/Diner (24'0" x 16'10" (7.32m x 5.13m))
Hardwood flooring. Window to rear aspect. Storage cupboard. Radiator to wall.
Landing (18'6" x 4'8" (5.64m x 1.42m))
Access to all upper rooms. Hardwood flooring. Radiator to wall.
Main Bedroom (10'10" x 12'6" (3.3m x 3.81m))
Hardwood flooring. Window to front aspect. Radiator to wall. Fitted wardrobes. Access to en-suite.
En-Suite (9'0" x 12'6" (2.74m x 3.81m))
Tiles to floor. Basin. Toilet. Walk in shower. Privacy window to side aspect.
Bedroom Two (8'0" x 13'0" (2.44m x 3.96m))
Wooden flooring. Window to rear aspect. Storage cupboard. Radiator to wall.
Bedroom Three (9'10" x 13'0" (3m x 3.96m))
Carpet to floor. Window to rear aspect. Storage cupboard.
Main Bathroom (6'2" x 6'2" (1.88m x 1.88m))
Window to rear aspect. Fitted with a Belfast sink style combine vanity and wc unit and jacuzzi style bathtub. Tiled walls and floors.
Disclaimer
We endeavour to make our property particulars as informative & accurate as possible, however, they cannot be relied upon. We recommend all systems and appliances be tested as there is no guarantee as to their ability or efficiency. All photographs, measurements & floorplans have been taken as a guide only and are not precise. If you require clarification or further information on any points, please contact us, especially if you are travelling some distance to view. Solicitors should confirm moveable items described in the sales particulars are, in fact included in the sale due to changes or negotiations. We recommend a final inspection and walk through prior to exchange of contracts. Fixtures & fittings other than those mentioned are to be agreed with the seller.
Property info
For more information about this property, please contact
Belvoir - Liverpool Prescot, L34 on +44 151 382 8446 * (local rate)
Disclaimer
Property descriptions and related information displayed on this page, with the exclusion of Running Costs data, are marketing materials provided by Belvoir - Liverpool Prescot, and do not constitute property particulars. Please contact Belvoir - Liverpool Prescot for full details and further information. The Running Costs data displayed on this page are provided by PrimeLocation to give an indication of potential running costs based on various data sources. PrimeLocation does not warrant or accept any responsibility for the accuracy or completeness of the property descriptions, related information or Running Costs data provided here.





























.png)
