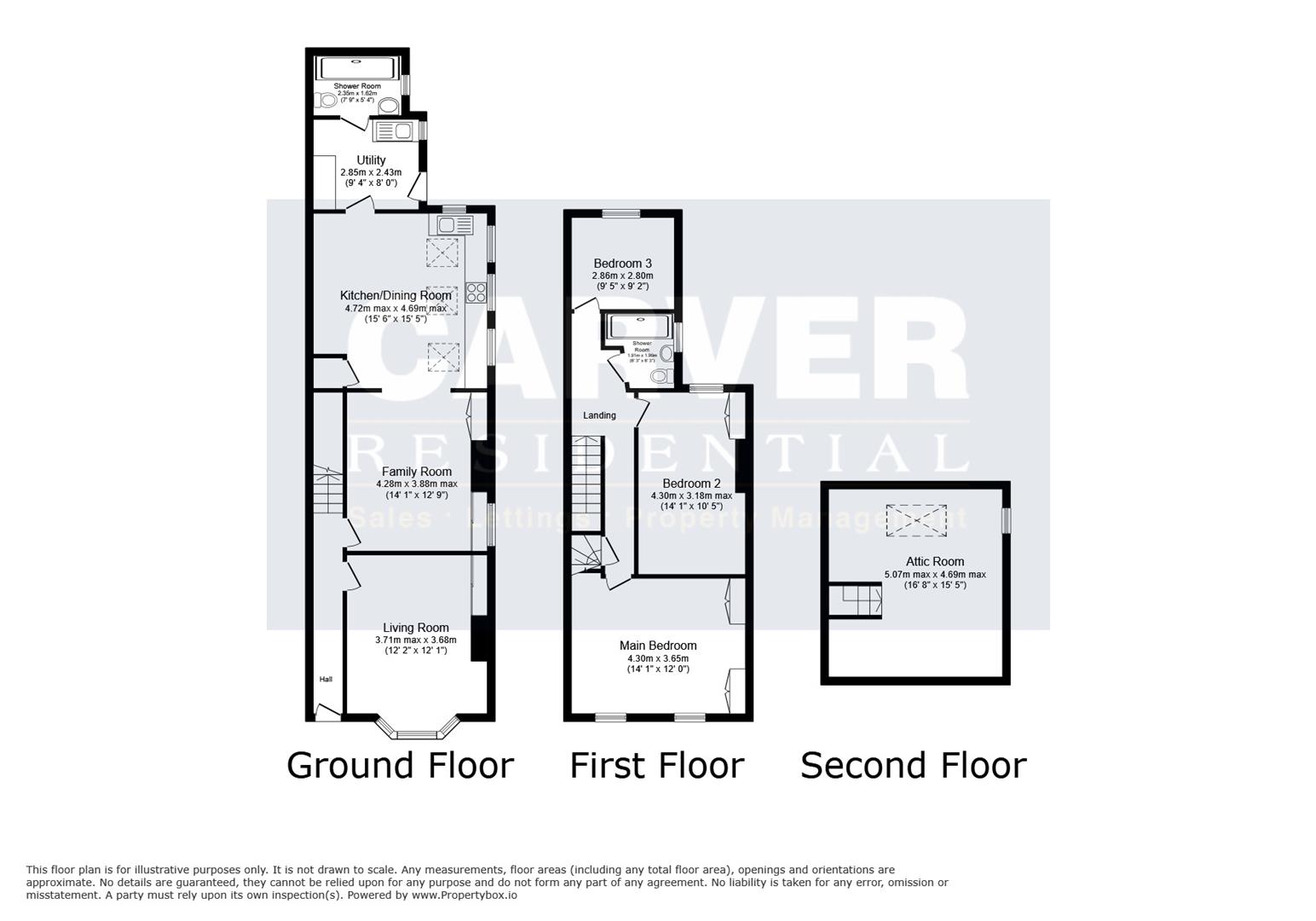Semi-detached house for sale in South End, Bedale DL8
* Calls to this number will be recorded for quality, compliance and training purposes.
Property features
- Superb semi detached period property with large south west facing rear garden
- Beautifully presented and extended living accommodation
- Refurbished to a high specification and retaining many period style features
- Two reception rooms and a large kitchen / dining room plus utility room
- Ground floor and first floor shower rooms
- Three bedrooms and a large attic room
- Gas fired central heating and double glazing
- Large south west facing rear garden and patio
- Planning permission granded for further ground floor extension
- Easy access to Bedale town centre
Property description
A superb semi detached period family property providing beautifully presented and extended living accommodation. The property has been refurbished to a high specification and benefits from upvc double glazing, gas fired central heating and retaining a number of period style features. The accommodation includes a wonderful reception hall, spacious living room, dining room / family room with multi fuel burner and an open plan feel through to the large kitchen / dining room. The kitchen has integrated appliances including oven, hob and dishwasher. There is a separate utility room and a refurbished shower room / wc. To the first floor there is a master bedroom with a good range of fitted wardrobes, two further bedrooms and a refurbished family shower room / wc. On the second floor there is a large attic room which is currently used as a double bedroom. Externally there is a large private south west facing garden with patio and lawn.
General information
Tenure: Freehold
Services: Gas central heating, mains electric, water and drainage.
Double glazing
Local Authority: North Yorkshire Band D
Planning permission granted for further ground floor extension -Ref ZB23/01459/ful
Property info
For more information about this property, please contact
Carver Residential - Northallerton, DL7 on +44 1608 503970 * (local rate)
Disclaimer
Property descriptions and related information displayed on this page, with the exclusion of Running Costs data, are marketing materials provided by Carver Residential - Northallerton, and do not constitute property particulars. Please contact Carver Residential - Northallerton for full details and further information. The Running Costs data displayed on this page are provided by PrimeLocation to give an indication of potential running costs based on various data sources. PrimeLocation does not warrant or accept any responsibility for the accuracy or completeness of the property descriptions, related information or Running Costs data provided here.




































.png)


