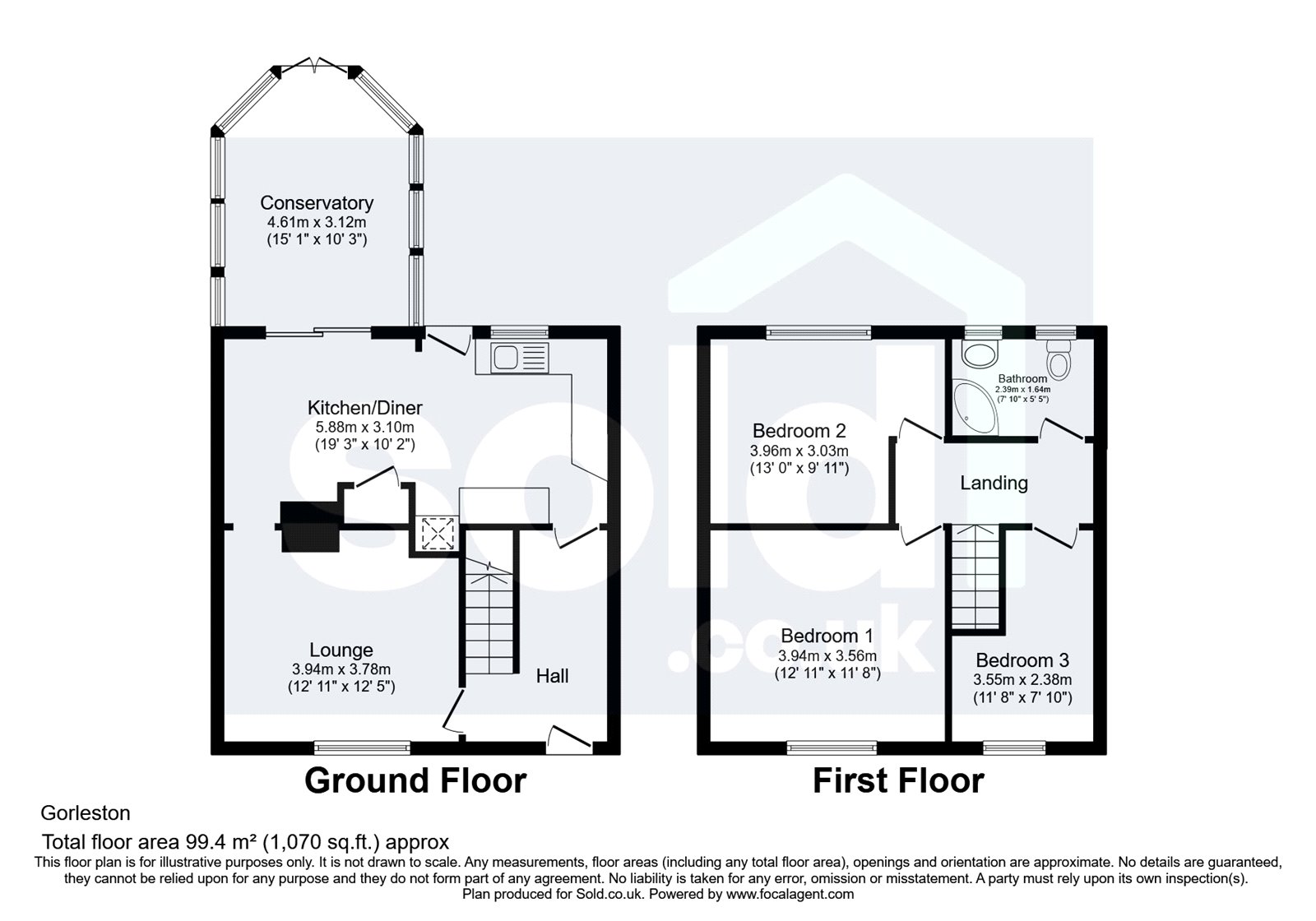Terraced house for sale in Keble Road, Gorleston, Great Yarmouth, Norfolk NR31
* Calls to this number will be recorded for quality, compliance and training purposes.
Property features
- Terraced House
- 3-Bedrooms
- Off-Road Parking
- Modern Fitted Kitchen
- Rear Garden
- Conservatory
- Front Facing Living Room
- Chain Free
- Close to local amenities
- Viewings Recommended
Property description
This spacious three-bedroom terraced house is ideally located close to shops, schools, bus services, and just a short distance from Gorleston Beach, the High Street, and the James Paget Hospital. The property features a south facing rear garden with a large ornamental fish pond and a driveway for off-street parking.
Inside, the house offers a lounge, a kitchen/diner, a conservatory, and three bedrooms, all with access to the bathroom from the landing. The property is fitted with PVCu double glazing and is currently heated by a coal-fired system with a back boiler, as there is no gas central heating installed.
The conservatory has tiled flooring, a polycarbonate roof with spotlights, and French doors leading to the rear garden. The garden itself includes a solid timber gate, a brick-built shed/workshop, an additional timber shed/workshop requiring some attention, an active sunken fish pond, and a variety of flower, shrub, and tree displays. There's also a timber decked seating area, perfect for outdoor relaxation.
On the first floor, the landing has vinyl tile flooring, an electric panel heater, and access to roof storage. The master bedroom is spacious with fitted carpet, a front-facing PVC double-glazed window, and an electric wall heater. The second bedroom also has fitted carpet and a rear-facing window, while the third bedroom has similar features and faces the front of the house. The bathroom is equipped with a corner bath with an electric shower, a wash hand basin, and a low-level WC, along with an opaque window to the rear.
At the front of the property, there's a paved driveway with courtesy lighting, a timber shed, and a paved pathway leading to the rear garden via a timber gate. The reception hall features a PVC double-glazed front door with a full-length side panel, providing access to the stairs and an under-stair recess with a fitted cabinet housing the electrics.
The sitting room is comfortable with a front-facing window, a wall-mounted television point, and an open fireplace, leading directly into the kitchen/diner. The kitchen is well-equipped with storage units, a worktop, a sink unit, and space for appliances, including a large fridge/freezer, washing machine, and dishwasher. There's also a recess for an electric cooker with an extractor over, and the dining area features an open fireplace and sliding patio doors leading to the conservatory.
This property is offered chain-free, making it an excellent opportunity for prospective buyers.
Property info
For more information about this property, please contact
Sold.co.uk, EC3A on +44 20 8022 6329 * (local rate)
Disclaimer
Property descriptions and related information displayed on this page, with the exclusion of Running Costs data, are marketing materials provided by Sold.co.uk, and do not constitute property particulars. Please contact Sold.co.uk for full details and further information. The Running Costs data displayed on this page are provided by PrimeLocation to give an indication of potential running costs based on various data sources. PrimeLocation does not warrant or accept any responsibility for the accuracy or completeness of the property descriptions, related information or Running Costs data provided here.



























.png)
