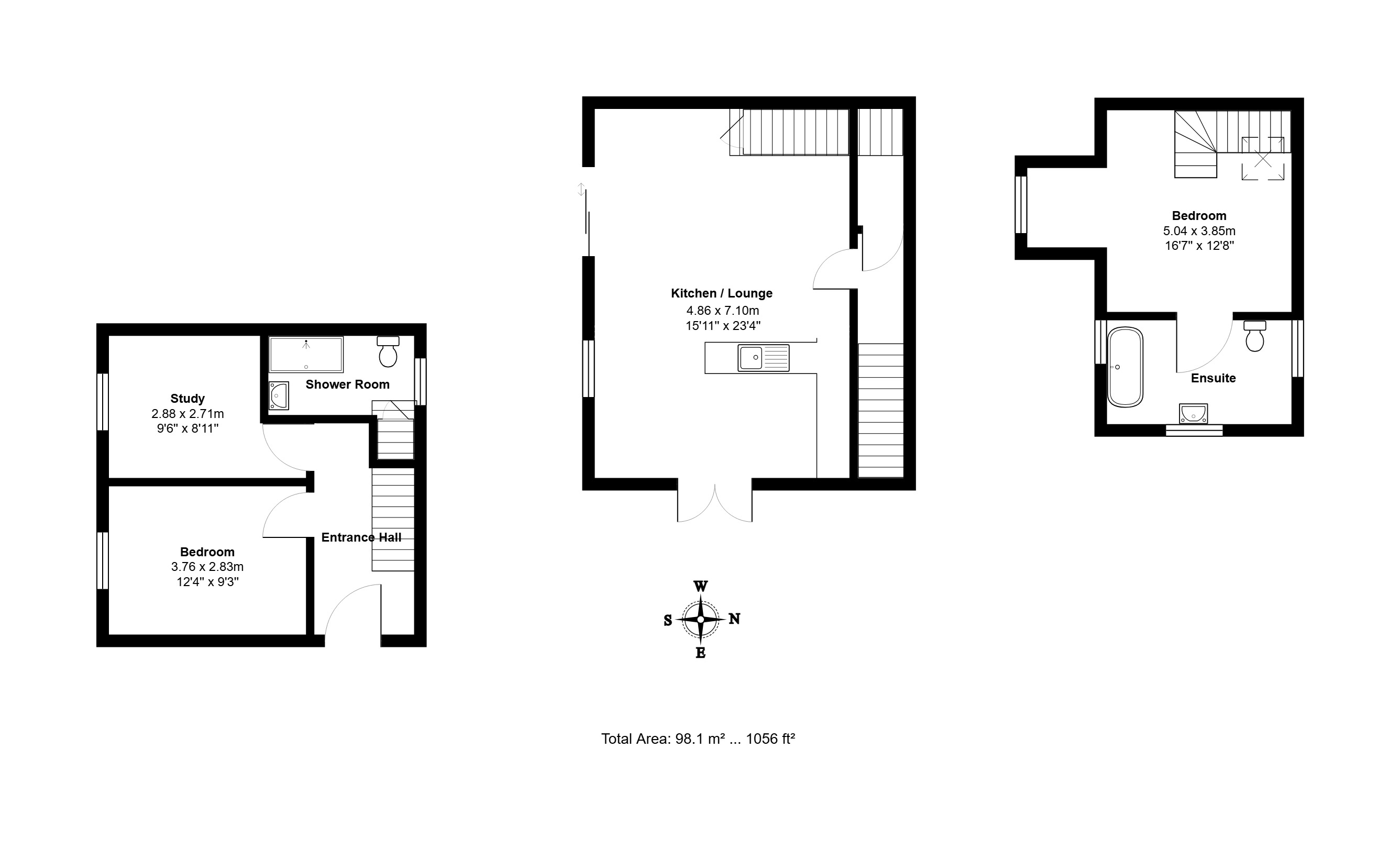Maisonette for sale in Seaview House, Wolsey Gardens, Felixstowe IP11
* Calls to this number will be recorded for quality, compliance and training purposes.
Property features
- Wonderful sea views
- Open plan living/kitchen/dining
- Three bedrooms
- Off road parking
- Share of freehold
- Two balconies
- Two bathrooms
- Courtyard to rear
Property description
An exceptional maisonette fronting Wolsey Gardens with wonderful sea views. This apartment is part of 105 Queens Road which comprises 5 flats each of which own a share of the freehold.
The accommodation includes two bedrooms and a shower room on the ground floor, a lovely light open plan living/dining/kitchen on the first floor with two balconies and a master bedroom with ensuite bathroom on the second floor.
Entrance hall The stairs rise to the first floor from this hall and there is a radiator in this room. Doors lead off to the two ground floor bedrooms and the shower room.
Bedroom (S) 12' 3" x 9' (3.73m x 2.74m) This room has sea views across Wolsey Gardens and there are fitted shutters on the window. Radiator.
Bedroom (S) Another Southerly facing room with sea views and fitted shutters. His room is currently used as a study. Radiator.
Shower room (N) 9' x 6' (2.74m x 1.83m) Fitted with a three piece white suite comprising shower, pedestal wash basin and low level WC. Heated towel rail/radiator, extractor fan and storage cupboard.
First floor landing With door to the open plan living/kitchen/dining room. Stairs rise to the second floor from here.
Living/kitchen/dining room (E&S) 19' 9" x 15' (6.02m x 4.57m) Minimum A wonderful light room with great sea views and glazed doors out onto the balconies.
The seating area is at one end of this room, the kitchen is in the middle and the dining area is at the other end.
There are two radiators in this room. In the kitchen there is a range of fitted wall and base units and an inset one and a half bowel sink unit. The appliances include a Neff hob, oven and extractor. A cupboard houses the gas fired boiler. The dining area is at the Eastern end of this room and has glazed doors out onto the large balcony.
Southern balcony 14' 6" x 5' (4.42m x 1.52m) This balcony is approached from the seating area and commands wonderful sea views.
Eastern balcony 19' 6" x 9' 6" (5.94m x 2.9m) Approached from the dining area. An exceptionally large balcony with plenty of room for tables and chairs. This balcony enjoys sea views to the South and East.
Second floor landing With door to the bedroom with the ensuite bathroom.
Bedroom (N&S) 12' 9" x 11' 6" (3.89m x 3.51m) plus dormer Another room with sea views and a radiator. Restricted ceiling height at the edges of this room. A door leads into the en-suite bathroom
en-suite bathroom (N, E&S) 11' 6" x 6' 6" (3.51m x 1.98m) Fitted with a three piece suite comprising free standing roll top bath with clawed ball feet, pedestal wash basin and low level WC. Sea views. Towel rail/radiator.
Outside Immediately in front of Seaview house is a block paved parking space for one vehicle.
A path leads past the Eastern end of the house to an enclosed courtyard which is partly paved a partly down to gravel.
Service charge The current service charge is £2,000.
Ground rent None - Share of freehold.
Energy performance certificate The current EPC has a rating of C(77) with a potential of C(77) which is valid until September 2034
Property info
For more information about this property, please contact
Diamond Mills & Co, IP11 on +44 1394 807654 * (local rate)
Disclaimer
Property descriptions and related information displayed on this page, with the exclusion of Running Costs data, are marketing materials provided by Diamond Mills & Co, and do not constitute property particulars. Please contact Diamond Mills & Co for full details and further information. The Running Costs data displayed on this page are provided by PrimeLocation to give an indication of potential running costs based on various data sources. PrimeLocation does not warrant or accept any responsibility for the accuracy or completeness of the property descriptions, related information or Running Costs data provided here.




























.png)
