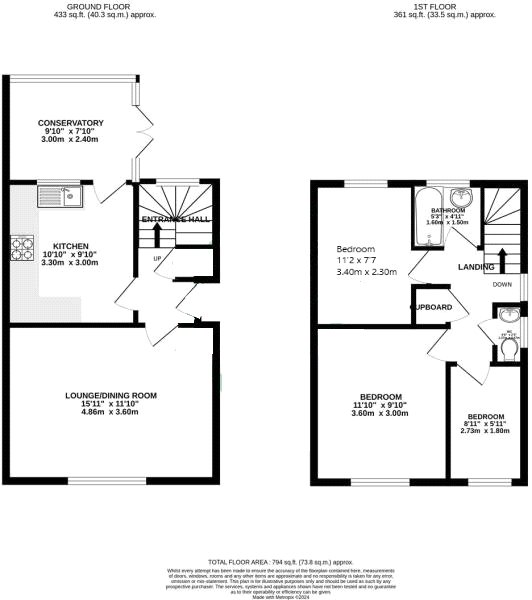Detached house for sale in Ravenswood Avenue, Rochester, Kent ME2
* Calls to this number will be recorded for quality, compliance and training purposes.
Property features
- Three bedrooms
- Views over Rochester
- Garage to rear
- Excellent Commuter Links
- Close to Local Park
- Sought after location
- Conservatory
Property description
Guide Price £280,000-£300,000
This charming three-bedroom home in Frindsbury is perfect for commuters, offering easy access to both the train station and motorway. The property features a spacious lounge, a well-equipped kitchen, and a bright conservatory, providing plenty of living space. Upstairs, you'll find three comfortable bedrooms and a family bathroom. The low-maintenance rear garden is ideal for relaxing, and the garage at the rear offers additional convenience. One of the standout features of this home is the fantastic views over Rochester, making it a must-see for those looking for a blend of comfort and location.
Key terms
Frindsbury, sometimes called Frinsbury, is part of the Medway in Kent, southern England. It lies on the opposite side of the River Medway to Rochester, and at various times in its history has been considered fully or partially part of the City of Rochester.
Lounge/Dining Area (15' 11" x 11' 10" (4.85m x 3.6m))
Wood flooring, radiator, double glazed window to front.
Conservatory (9' 10" x 7' 10" (3m x 2.4m))
Kitchen (10' 10" x 9' 10" (3.3m x 3m))
Tiled flooring, double glazed window to rear, space for appliances, gas hob, oven with extractor fan, sink drainer with tap, double glazed door to conseravtory.
Bedroom One (11' 10" x 9' 10" (3.6m x 3m))
Carpet, radiator, double glazed window to front.
Bedroom Two (11' 2" x 7' 7" (3.4m x 2.3m))
Carpet, double glazed window to rear, radiator.
Bedroom Three (8' 11" x 5' 11" (2.72m x 1.8m))
Carpet, radiator, double glazed window to front.
Bathroom (5' 3" x 4' 11" (1.6m x 1.5m))
Tiled walls, double glazed window to rear, panelled bath with shower over.
W/C
Low level w/c, sink basin with tap, double glazed window to side.
Rear Access
Rear access, paved area.
Garage
Up and over door.
Property info
For more information about this property, please contact
Robinson Michael & Jackson - Strood, ME2 on +44 1634 215644 * (local rate)
Disclaimer
Property descriptions and related information displayed on this page, with the exclusion of Running Costs data, are marketing materials provided by Robinson Michael & Jackson - Strood, and do not constitute property particulars. Please contact Robinson Michael & Jackson - Strood for full details and further information. The Running Costs data displayed on this page are provided by PrimeLocation to give an indication of potential running costs based on various data sources. PrimeLocation does not warrant or accept any responsibility for the accuracy or completeness of the property descriptions, related information or Running Costs data provided here.































.png)

