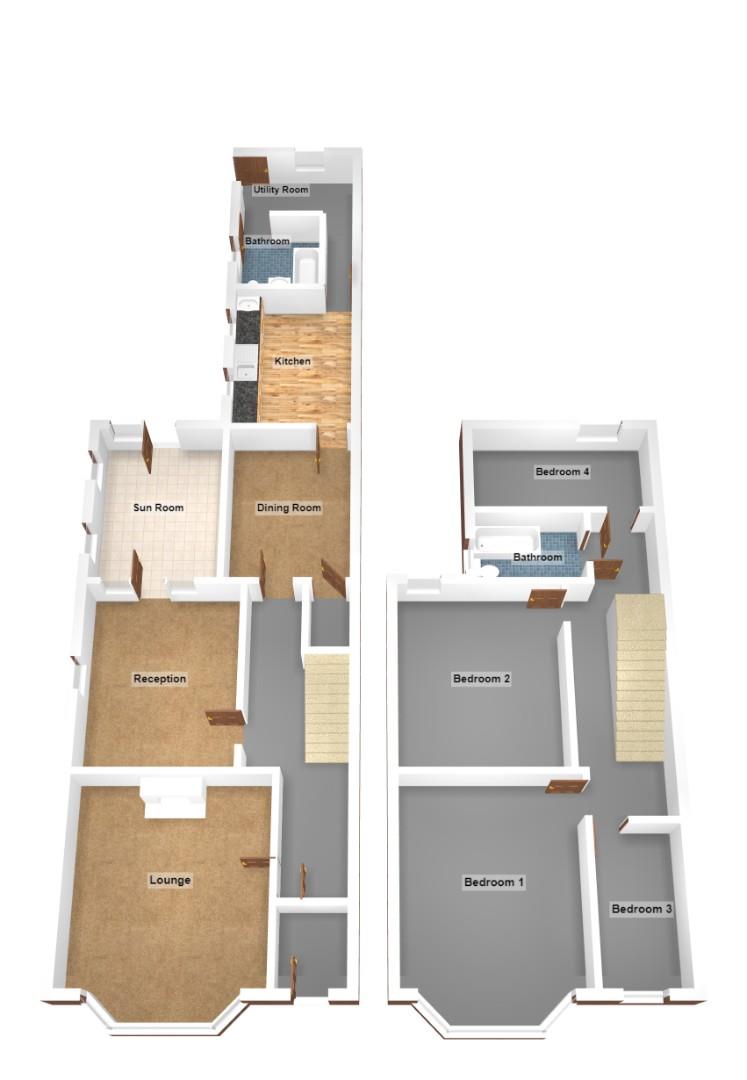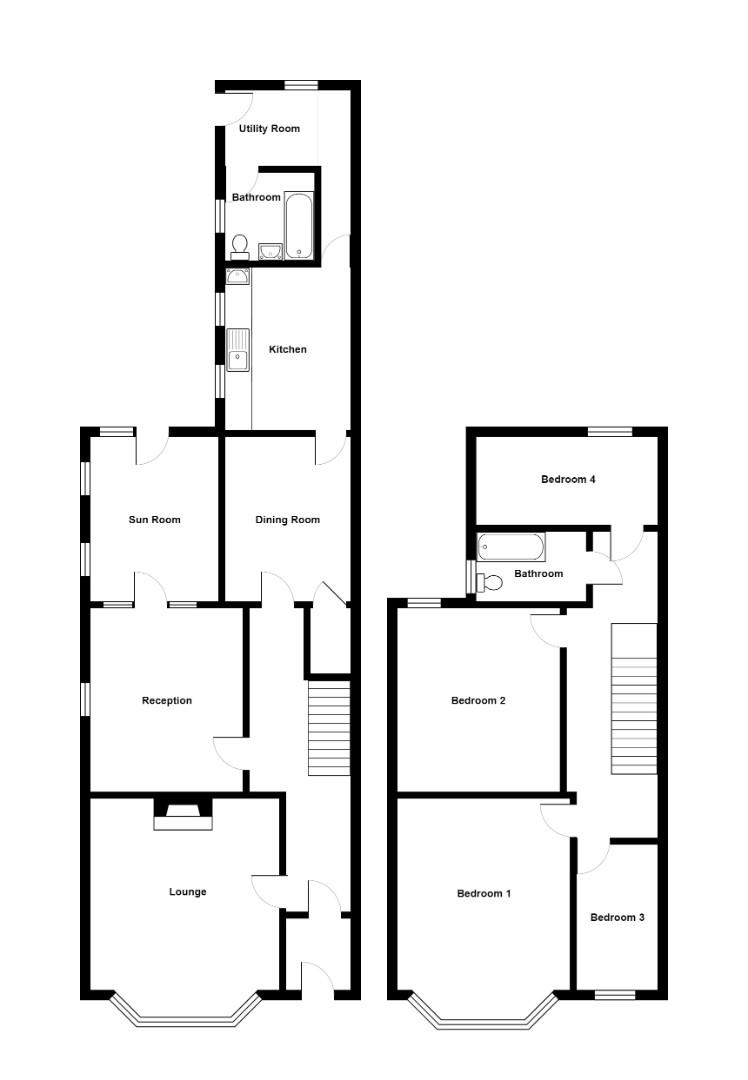Property for sale in Fishponds Road, Eastville, Bristol BS5
* Calls to this number will be recorded for quality, compliance and training purposes.
Property features
- Substantial 4-bedroom semi detached period home
- Outstanding character and impressive accommodation
- Ideal growing and extended family
- Also suited Buy to Let investor (subject to HMO licence and planning)
- Significant ground floor space with potential
- Gated shared entrance to Garage and Garden
- Prominent position close to Eastville
- Some updating/modernisation required
- 3 Receptions, Garden room, Kitchen, Utility and bathroom 2
- Hunters Exclusive - recommended viewing
Property description
A substantial and highly distinctive 4-Bedroom, 2 Bathroom semi-detached period home commanding a prominent position close to Eastville Park. This impressive home has remained within the same family ownership for many years and offers spacious and adaptable accommodation with elegant features and original character. Requiring some refurbishment and modernisation this home offers outstanding potential, appealing to large families and buy to let investors (subject to HMO license and planning). Extended to the rear this home offers scope for those with extended families and/or independent teenagers. This fine home offers 4 Bedrooms and a Bathroom on the first floor. On the ground floor there are 3 Receptions rooms, a Garden room, Kitchen/breakfast room, Utility and Bathroom 2. Externally the home is accessed via a gated shared driveway leading to a hard standing and Garage. The garden is arranged primarily to the rear. Nearby Fishponds' is developing a growing reputation for a growing Cafe culture and wide choice of restaurants. Eastville Park and Oldbury Court Estate offer recreational open spaces, pleasant walks and sports interest. Homes of this calibre and size are rare to the market. Hunters Exclusive - recommended viewing.
Entrance
Paneled entrance door Into..
Entrance Lobby
Impressive decorative ceiling coving rose, cupboard containing gas meters, dado rail, period tiled floor, feature stained and leaded glazed inner door with matching fixed windows along side into ...
Reception Hall
Impressive staircase to first floor, feature laminate wood grain effect floor, radiator, feature ceiling coving.
Lounge (4.61m x 4.30m (15'1" x 14'1"))
Superb feature fireplace within a cast iron grate surround and pictorial tiled inlay, period ceiling coving and rose, two wall light points, radiator.
Dining Room (4.38m x 3.80m (14'4" x 12'5"))
Tiled fireplace, radiator, multi paned door leading into the garden room, period ceiling coving.
Garden Room (2.90m x 2.20m (9'6" x 7'2"))
UPVC double glazed windows on two sides, UPVC double glazed door onto rear garden. Door from hall into ...
Breakfast Room (3.72m x 3.00m (12'2" x 9'10"))
Wall mounted combination gas fired boiler serving central heating and hot water, decorative fireplace surround, radiator, sash window opening onto the garden room, walk in under stairs storage cupboard, door into ...
Kitchen (3.40m x 3.04m (11'1" x 9'11"))
Fitted with a range of timber effect fronted wall, floor and drawer storage cupboards, double drainer stainless sink, space for gas cooker, splash back tiling, two windows to side, radiator, space for washing machine and fridge, multi paned internal door into...
Utility (3.13m x 1.76m (10'3" x 5'9" ))
Space for freezer and washing machine, UPVC double glazed window to rear, half glazed door to exterior, door into...
Bathroom 2 (2.15m x 1.98m (7'0" x 6'5"))
White suite of timber framed bath, low level w.c pedestal wash basin, bidet, splash backing tiling, Victorian style mixer shower attachment over bath, radiator, extractor fan, UPVC double glazed and frosted window to exterior.
First Floor Half Landing
Bedroom 4 (3.02m x 2.11m (9'10" x 6'11"))
UPVC double glazed window to rear, radiator, feature cast iron fireplace, shelved alcove.
Bathroom (2.16m x 1.49m (7'1" x 4'10"))
White suite of enamel bath, low level w.c. Pedestal wash basin, UPVC double glazed and frosted window to exterior, radiator.
Principal Landing
Access to roof space, built in double cupboard.
Bedroom 1 (4.98m x 3.96m (16'4" x 12'11"))
Dimension maximum overall into a UPVC double glazed bay window, fireplace surround, radiator, period ceiling coving.
Bedroom 2 (4.38m x 3.83m (14'4" x 12'6"))
Feature cast iron fireplace, UPVC double glazed window to rear, radiator.
Bedroom 3 (3.12m x 1.69m (10'2" x 5'6"))
UPVC double glazed window to front, radiator.
Exterior
Garage (6.00m x 2.93m (19'8" x 9'7"))
Located within the rear garden boundary and accessed via a shared gate and shared driveway is the detached garage with up and over door, rear pedestrian door.
Garden
Arranged principally to the rear of the property the rear garden offers an initial clay tiled pathway leading to two sections of raised graveled surfaces along side a mature fig and plum tree, established grape vine. The garden stands within a combination of brick and rendered boundary walls, a rear pedestrian gate opens onto a rear pedestrian pathway.
Property info
Fishponds Road (1).Jpg View original

Fishponds Road.Jpg View original

For more information about this property, please contact
Hunters - Fishponds, BS16 on +44 117 926 9075 * (local rate)
Disclaimer
Property descriptions and related information displayed on this page, with the exclusion of Running Costs data, are marketing materials provided by Hunters - Fishponds, and do not constitute property particulars. Please contact Hunters - Fishponds for full details and further information. The Running Costs data displayed on this page are provided by PrimeLocation to give an indication of potential running costs based on various data sources. PrimeLocation does not warrant or accept any responsibility for the accuracy or completeness of the property descriptions, related information or Running Costs data provided here.




































.png)
