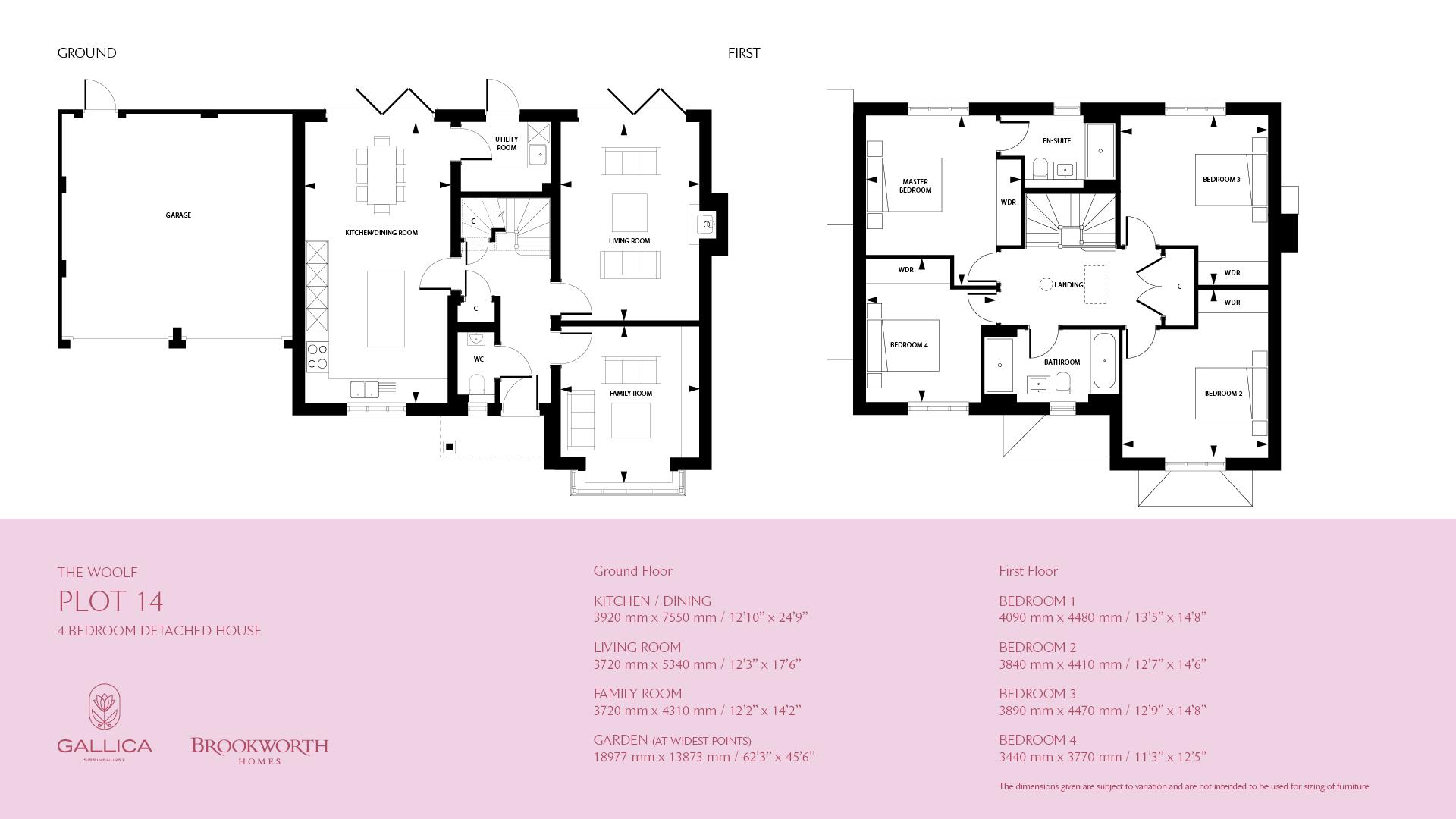Detached house for sale in Gallica, Sissinghurst, Cranbrook TN17
* Calls to this number will be recorded for quality, compliance and training purposes.
Property features
- Development launching 13th September
- Register your interest & book your launch viewing
- Exemplary level of design, build and specification
- Individually designed residences with bespoke levels of detail
- Modern and spacious German designed slab-style kitchens with beautiful finishes
- Fully tiled spa-like Bathrooms and Ensuites with feature tiling and lighting
- Bespoke built, Fully fitted & carcassed Wardrobes with drawer packs, hanging rails, and lighting
- Control4 Smart Home systems control heating, lighting, entertainment and more
- A+++ Rated Air Source Heat Pump combined with Underfloor Heating for Outstanding Eco-Efficiency
Property description
Development launching 13—15 September — The Woolf offers modern flexibility in a spacious 4-bed detached home. Featuring a superb Kitchen/Dining room with bi-fold doors leading to an expansive garden, a luxurious Living room with a fireplace and additional bi-fold garden doors and separate family room.
Development launching 13th to 15th September — register your interest & book your viewing
The Woolf is a 4-bed residence with beautiful architectural features inside and out. The house effortlessly blends the traditional and contemporary through its design and build qualities and exemplary specifications.
An open-plan Kitchen/Dining area forms a family-centric and sociable heart-of-the-home, and hosts a range of top-of-the-line appliances from Miele in a beautiful German designed Kitchen suite. Level-threshold bi-fold doors grant easy access to an expansive rear garden, and the adjacent utility room adds yet more functionality and also leads to the garden.
The living room is anchored around a luxurious Marble Hill fireplace, and again hosts level-threshold bi-fold doors to access the garden. And a separate Family room with bay window is a comfortable space designed with family life in mind.
All four bedrooms have their own bespoke, fully fitted and carcassed wardrobes with shelves, hanging rails and lighting. Bedroom 1 hosts its own en-suite with spa-like finishes and fittings, and the family bathroom features a double-ended bath for luxurious relaxation.
The entire house is heated by an A+++ rated Air Source Heat Pump in perfect combination with underfloor heating and exceeding levels of insulation. Meaning a pleasant ambient temperature can be reached efficiently and effectively.
Smart Home technology is integrated in the form of Control4 and Lutron systems make controlling heating, lighting, blinds, media and security a breeze.
The Woolf's double garage is another stand-out feature, having automated doors, a fully-tiled floor, 4 switched sockets, and further provisional wiring for power, data, and smart home features if you wish to add further purpose to already practical space.
Visit to download the full brochure.
With a whole host of features to discover, the best way is to view these homes.
Property info
233 - Gallica - Sales Plans Reva_14.Png View original

For more information about this property, please contact
Alexander Mason Homes, RH2 on +44 1737 483567 * (local rate)
Disclaimer
Property descriptions and related information displayed on this page, with the exclusion of Running Costs data, are marketing materials provided by Alexander Mason Homes, and do not constitute property particulars. Please contact Alexander Mason Homes for full details and further information. The Running Costs data displayed on this page are provided by PrimeLocation to give an indication of potential running costs based on various data sources. PrimeLocation does not warrant or accept any responsibility for the accuracy or completeness of the property descriptions, related information or Running Costs data provided here.




























.png)
