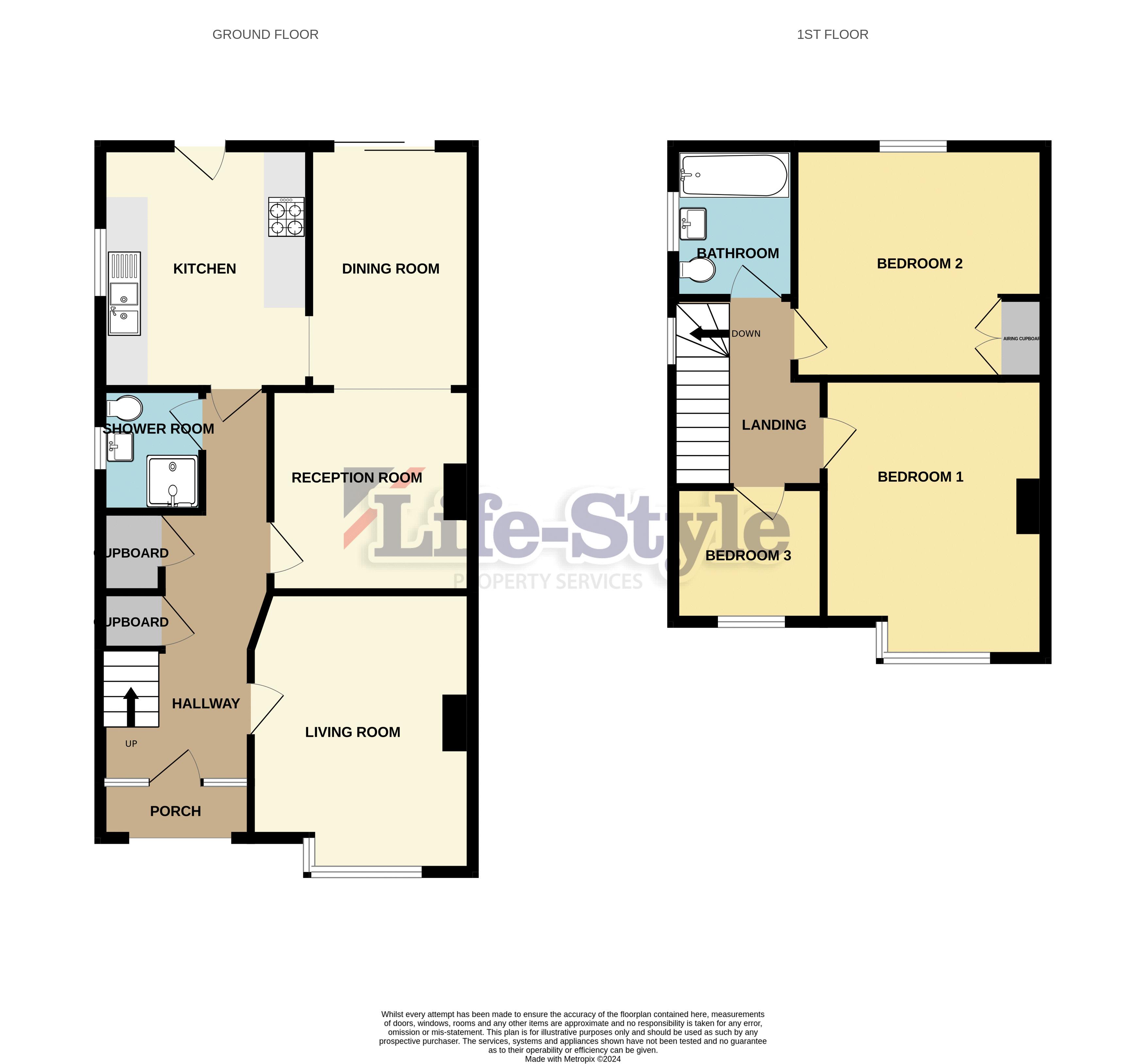Semi-detached house for sale in Grange Avenue, Little Stoke, Bristol BS34
* Calls to this number will be recorded for quality, compliance and training purposes.
Property features
- Extended semi-detached home
- Large driveway and garage
- Generous plot and large garden
- Very well presented throughout
- All major amenities close by
- 3 bedrooms
- Downstairs shower room and upstairs bathroom
- No chain
Property description
This super family three bedroom semi-detached home should and will grab much attention! Not only is it now extended to the ground floor to provide extra and impressive living space, but the plot is vast in comparison to competing homes on the market. The long rear garden offers potential for a work shop/outside office space/gym as well as providing a great space for a growing or large family to simply enjoy. The freehold house itself is located in Little Stoke, so takes advantage of all local amenities close by, such as Patchway and Parkway train stations, doctors surgery, bus stops a plenty and shops and schools within walking distance, this is a real community area! Have multiple vehicles? This property comes with a garage and large driveway! All offered with no onward chain!
Entrance
Feature archway to a covered porch which has a timber effect UPVC double glazed decorative door with matching leaded light windows to both sides and above leading to the traditional hallway.
Traditional Hallway
Radiator, staircase to first floor with two useful under stairs storage cupboards, doors to living room, additional reception room, downstairs shower room and kitchen, telephone point, power points.
Living Room (13' 1'' x 10' 11'' (3.98m x 3.32m))
UPVC double glazed window to front elevation, radiator, television point, power points.
Additional Reception Room (10' 0'' x 9' 11'' (3.05m x 3.02m))
Radiator, open access through to the dining room, television point, power points.
Downstairs Shower Room
UPVC double glazed obscure window to side elevation, modern white suite comprising WC, pedestal wash hand basin with mixer tap and tiled splash backs, fully tiled shower cubicle with Triton electric shower, heated towel rail.
Kitchen (11' 11'' x 7' 8'' (3.63m x 2.34m))
UPVC double glazed obscure door to rear elevation and double glazed aluminium window to side elevation, modern kitchen comprising a range of fitted wall and base units with rolled edge work surfaces incorporation twin bowl single drainer sink kit with mixer tap and tiled splash backs, plumbing for automatic washing machine, built-in electric oven with four ring gas hob and fitted cooker hood over, space for upright fridge/freezer, additional plumbing for dishwasher, upright towel rail style radiator, doorway to dining room, with twin usb phone chargers built-in, power points.
Dining Room (11' 11'' x 8' 0'' (3.63m x 2.44m))
Double glazed sliding patio doors to rear elevation, radiator, power points.
Landing
UPVC double glazed obscure window to side elevation, access to loft, timber doors to the three bedrooms and bathroom
Bathroom (5' 7'' x 5' 4'' (1.70m x 1.62m))
UPVC double glazed obscure window to side elevation, modern white suite comprising WC, pedestal wash hand basin and bath with mixer taps, radiator, part tiled walls.
Bedroom 1 (10' 5'' x 13' 7'' (3.17m x 4.14m))
UPVC double glazed window to front elevation, radiator, multiple power points.
Bedroom 2 (11' 5'' x 10' 2'' (3.48m x 3.10m))
UPVC double glazed window to rear elevation, radiator, built-in corner airing cupboard housing the Vaillant gas boiler, power points.
Bedroom 3 (6' 7'' x 7' 4'' (2.01m x 2.23m))
UPVC double glazed window to front elevation, radiator, twin telephone points, twin power points.
Rear Garden
Generous rear garden, with the initial garden closest to the house laid neatly to patio, with ornate mature tree featured centrally, the garden then opens onto a lawned area, with timber shed, finally to the rear it steps up to a stone chipped area which could be an ideal area for a unit to be constructed to provide a large office/workshop/storage/gym possibly (all subject to the usual planning permissions), the garden is all well enclosed via wood lap fencing and feature hand built stone wall to the rear.
Front Garden
Enclosed, lawned plot with single mature tree, pathway from the driveway to the front door.
Garage
Located to the rear/side of the property, concrete built, with window and door to the rear garden, up and over door to the front, features power and light, with super driveway providing additional off street parking for several vehicles.
Additional Information
This property is offered with no onward chain. Tenure is freehold, Council Tax Band C.
The seller confirms the following:
The property is connected to electric, gas, water and public sewerage.
There is a Broadband connection.
The property is not a listed building.
There are no public or private rights of way over the property.
It is not in a conservation area and there is no tree preservation order in place.
There have been no environmental issues such as flooding or mining.
There is no cladding or asbestos present.
There are no planning proposals or applications with the neighbouring properties that the seller is aware of.
They are not aware of any restrictive covenants.
Property info
For more information about this property, please contact
Life-Style Property Services, BS32 on +44 1454 279150 * (local rate)
Disclaimer
Property descriptions and related information displayed on this page, with the exclusion of Running Costs data, are marketing materials provided by Life-Style Property Services, and do not constitute property particulars. Please contact Life-Style Property Services for full details and further information. The Running Costs data displayed on this page are provided by PrimeLocation to give an indication of potential running costs based on various data sources. PrimeLocation does not warrant or accept any responsibility for the accuracy or completeness of the property descriptions, related information or Running Costs data provided here.



























.png)

