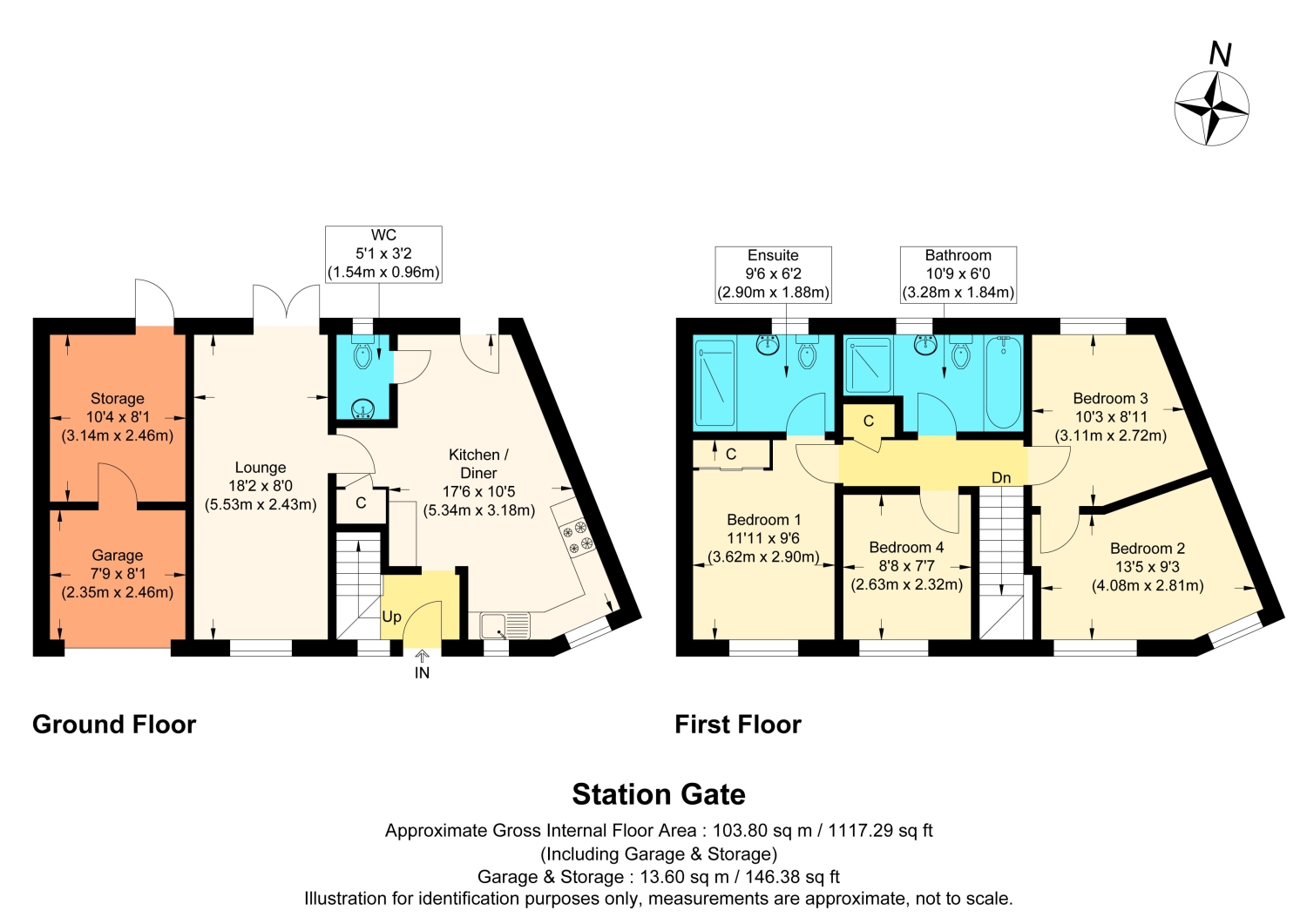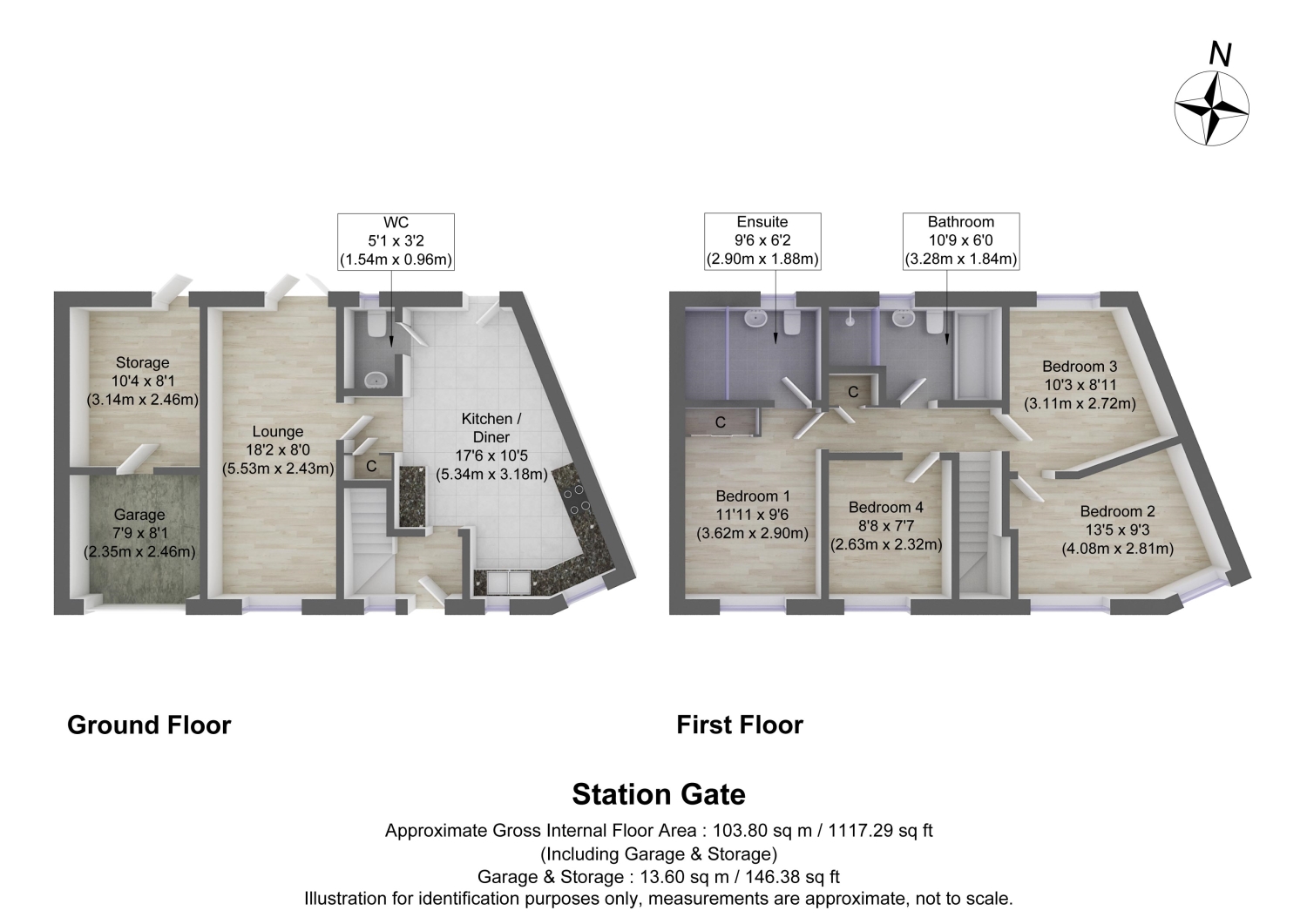Terraced house for sale in Station Gate, Burwell, Cambridge, Cambridgeshire CB25
* Calls to this number will be recorded for quality, compliance and training purposes.
Property features
- Superbly presented
- Cleverly evolved to enhance living space
- Open-plan kitchen/dining area
- Beautiful En Suite to master bedroom, installed less than one year ago
- Close to village Primary school
- Low maintenance garden
- Located 11 miles from Central Cambridge
- A practical and spacious storage/utility room
- In a sought-after village, surrounded by local amenities
- Contact EweMove 24/7 to arrange your viewing
Property description
This meticulously evolved and beautifully presented 4-bedroom terraced home offers a harmonious blend of contemporary style and thoughtful functionality, making it an ideal choice for families. Situated in the highly sought-after village of Burwell, this property exudes warmth and comfort, enhanced by its modern design and prime location.
As you enter through the welcoming entrance hall, you are immediately drawn into the open-plan kitchen and dining area. This space is the heart of the home, featuring a sleek tiled floor that complements the modern aesthetic. The kitchen is equipped with integrated appliances, including an oven, gas hobs, and a dishwasher, making meal preparation both convenient and enjoyable. The dining area is perfect for family gatherings, with ample space for a dining table where memories can be made over meals.
The ground floor also benefits from a well-placed cloakroom, adding a practical touch for busy households. A storage cupboard is conveniently located in the hall, ideal for keeping shoes, coats, and everyday essentials neatly organised. Moving further into the home, you'll find the homely lounge, with wood-effect flooring that adds a touch of elegance to the living space. This room is designed for relaxation, with French doors that open out onto the rear garden, allowing natural light to flood the space and creating a seamless transition between indoor and outdoor living.
The property also features a versatile storage/utility room located to the side of the home. This area is incredibly practical, offering space for additional appliances and household items, while also providing some garage space that's perfect for storing bikes and other outdoor equipment.
Upstairs, the home continues to impress with four bedrooms, each offering comfort and flexibility to suit your family's needs. The family bathroom is a true retreat, featuring a bath, WC, basin, and shower enclosure, all surrounded by stylish and modern tiles. A towel radiator adds a touch of luxury, ensuring warmth and comfort after a bath or shower.
The master bedroom is spacious and thoughtful design. It includes a large fitted wardrobe with floor-to-ceiling sliding doors, providing ample storage while maintaining a sleek, modern look. The master bedroom also benefits from a recently installed luxury ensuite bathroom, less than a year old, featuring a large shower enclosure, WC, basin with built-in storage, and a towel radiator -perfect for those seeking a private sanctuary within their home.
Additional storage is available in the loft area, which is partially boarded and offers potential for further development or simply as extra storage space.
The rear garden is a delightful extension of the living space, offering a generous patio area ideal for outdoor dining and entertaining. The garden is partially turfed, providing a soft, green space for children to play or for gardening enthusiasts to enjoy. A cosy decked area adds another dimension to the garden, creating the perfect spot for relaxing on warm summer evenings.
With gas central heating throughout, this property combines modern convenience with a charming village lifestyle, offering a wonderful place to call home. Whether you are looking for a family home in a supportive community or a sound investment in a desirable location, this property is sure to exceed your expectations.
Location:
Burwell, located in the heart of Cambridgeshire, is a charming village that perfectly blends the tranquillity of rural life with the convenience of modern amenities. Rich in history, Burwell is known for its picturesque landscapes, with scenic walks along the nearby waterways, a historic windmill, and surrounding countryside. The village boasts a strong sense of community, offering a welcoming atmosphere for families, professionals, and retirees alike.
Burwell provides a variety of local amenities, including cosy pubs, independent shops, and essential services, ensuring residents have everything they need close at hand. For families, the village is home to a well-regarded primary school, there are several top-quality secondary schools in the area, and its proximity to Cambridge allows for easy access to higher education.
With excellent transport links, including nearby rail (Newmarket, 5.1 miles) and road connections to Cambridge, Newmarket, and beyond, Burwell is ideal for those seeking a peaceful village lifestyle without sacrificing access to the vibrant culture and employment opportunities of the city. Whether you're drawn to its historical charm, scenic beauty, or close-knit community, Burwell offers an exceptional quality of life in a picturesque setting.
Don't miss out on the opportunity to make this exceptional property your new home. Book your viewing now, by contacting EweMove 24/7 to fully appreciate all that this wonderful home has to offer!
The Ofcom checker website indicates the predicted availability of Standard and Ultrafast broadband in this area.
Lounge
5.53m x 2.43m - 18'2” x 7'12”
Kitchen / Dining Room
5.34m x 3.18m - 17'6” x 10'5”
WC
1.54m x 0.96m - 5'1” x 3'2”
Bedroom 1
3.62m x 2.9m - 11'11” x 9'6”
Ensuite
2.9m x 1.88m - 9'6” x 6'2”
Bedroom 2
4.08m x 2.81m - 13'5” x 9'3”
Bedroom 3
3.11m x 2.72m - 10'2” x 8'11”
Bedroom 4
2.63m x 2.32m - 8'8” x 7'7”
Bathroom
3.28m x 1.84m - 10'9” x 6'0”
Store
3.14m x 2.46m - 10'4” x 8'1”
Garage
2.35m x 2.46m - 7'9” x 8'1”
Property info
For more information about this property, please contact
EweMove Sales & Lettings - Cambridge West, BD19 on +44 1223 784667 * (local rate)
Disclaimer
Property descriptions and related information displayed on this page, with the exclusion of Running Costs data, are marketing materials provided by EweMove Sales & Lettings - Cambridge West, and do not constitute property particulars. Please contact EweMove Sales & Lettings - Cambridge West for full details and further information. The Running Costs data displayed on this page are provided by PrimeLocation to give an indication of potential running costs based on various data sources. PrimeLocation does not warrant or accept any responsibility for the accuracy or completeness of the property descriptions, related information or Running Costs data provided here.





































.png)

