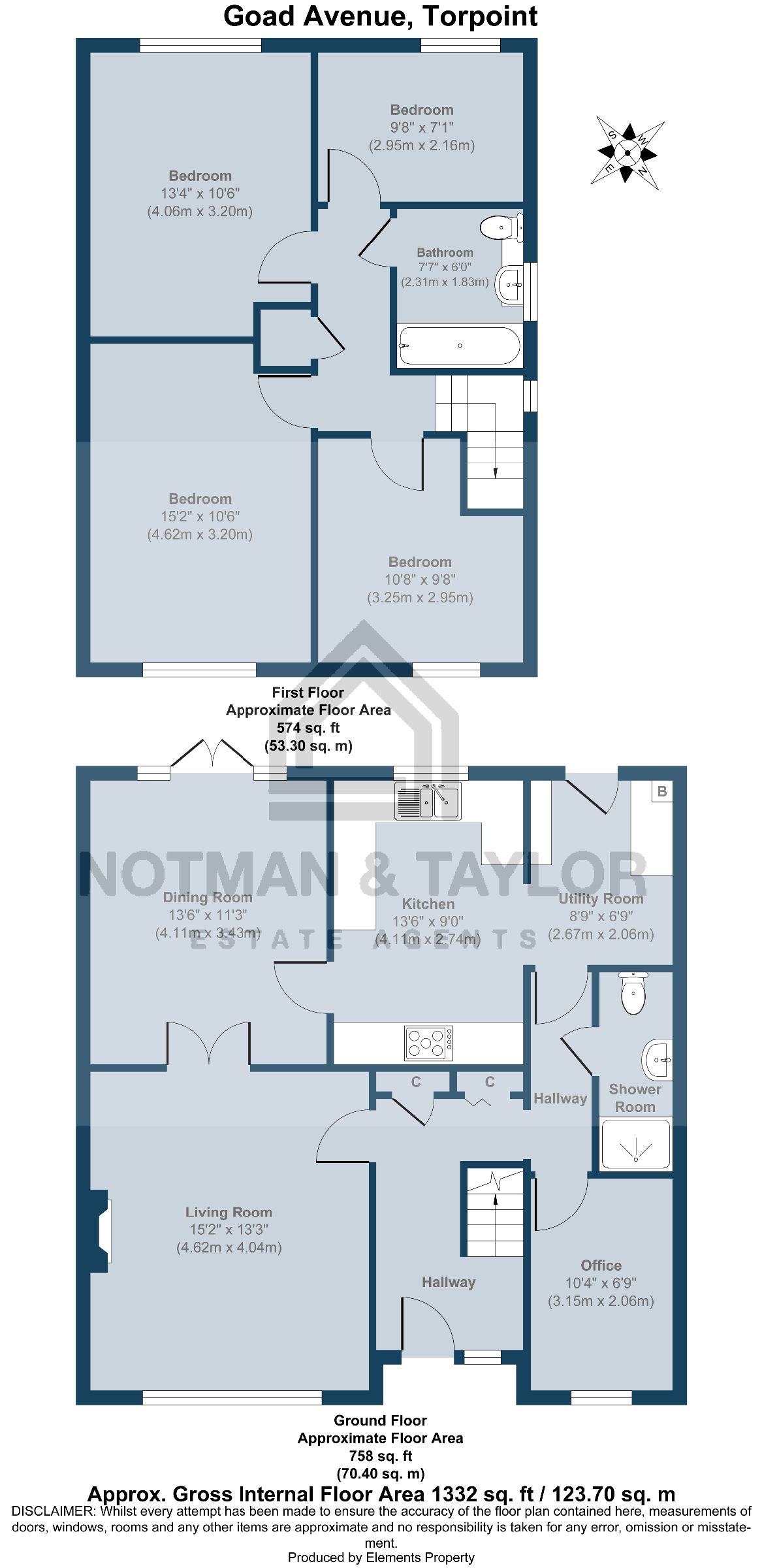Detached house for sale in Goad Avenue, Torpoint PL11
* Calls to this number will be recorded for quality, compliance and training purposes.
Property features
- Extended Family Home
- Five Bedrooms
- Fifth bedroom on the ground floor
- Utility Room
- Family Bathroom and downstairs Shower Room
Property description
Description
This modern family home, featuring a uPVC double glazed door with a matching full-length side panel, invites you into the entrance hallway.
Hallway
Enter into an inviting hallway that seamlessly flows into the lounge and extended part of the house. The hallway offers practical storage solutions with three generously sized cupboards. The charming wood paneling at the bottom of the walls is complemented by a matching dado rail.
Lounge
The lounge is a bright, welcoming space featuring a large uPVC double glazed window that offers a lovely view of the front garden. The room is centred around a stunning stone-effect fireplace with an inset coal-effect gas fire, creating a cosy atmosphere. Part wood, part glazed double doors open up to the:
Dining Room
Perfect for entertaining, the dining room features uPVC double glazed French doors that open out to an enclosed rear garden. From here, a door leads into the:
Kitchen
The kitchen boasts a modern uPVC double glazed window overlooking the rear garden. It's equipped with a stylish range of wall and base units, offering ample storage incorporating a dishwasher. The kitchen is designed with a granite-effect worktop, a one-and-a-half bowl sink with a chrome mixer tap, and space for a large fridge/freezer. It also features a Beko electric range cooker with a black chrome extractor fan and matching splashback. A convenient opening leads into the:
Utility Room
Continuing the kitchen's style, the utility room provides matching units and worktops, plus plumbing for a washing machine and space for an additional fridge/freezer. The combi boiler is neatly housed in a matching unit. A part-glazed uPVC door leads out into the rear garden, while another part wood, part glazed door leads back to the extended hallway where you'll find:
Bedroom Five/Study Room
Currently set up as a study, this versatile room features a uPVC double glazed window with a front-facing view.
Downstairs WC/Shower Room
This modern convenience offers a walk-in shower with an obscure glazed door and an electric shower. The suite includes a white WC and wash hand basin, with additional storage provided by a wall-mounted cupboard. An extractor fan and wall-mounted radiator complete this practical space.
First Floor
Landing
The stairs lead to a bright landing area, illuminated by recessed downlights and a uPVC double glazed window to the side. The landing also offers a built-in airing cupboard with shelving, ideal for storage.
Bedroom One
A spacious master bedroom featuring a uPVC double glazed window with a front-facing view, and ample space for wardrobes and additional bedroom furniture.
Bedroom Two
A generously sized room with a uPVC double glazed window overlooking the rear garden. This room offers ample space for bedroom furniture.
Bedroom Three
This cosy bedroom features a uPVC double glazed window with a rear view.
Bedroom Four
A good size fourth bedroom includes a uPVC double glazed window facing the front.
Family Bathroom
The family bathroom is fitted with a modern white suite, including a bath with shower attachment, a wash hand basin set in a sleek white melamine unit with a cupboard below, and a WC. The space is completed with a black marble-effect worktop, a wall-mounted chrome towel radiator, recessed downlights, and a uPVC double glazed obscure window for privacy.
Outside
Front Garden
The front garden features a paved driveway with parking for one car, leading up to the front entrance. The remainder of the garden is thoughtfully designed with decorative chippings and mature shrubs, adding to the property's curb appeal. A wooden side gate provides access to the rear garden.
Rear Garden
A spacious and versatile outdoor area perfect for entertaining or relaxing. Features include a patio ideal for barbeques, with the remainder of the garden mainly laid to lawn. Additional storage is provided by a garden shed.
Tenure: Freehold
Property info
For more information about this property, please contact
Notman & Taylor Limited, PL10 on +44 1752 948571 * (local rate)
Disclaimer
Property descriptions and related information displayed on this page, with the exclusion of Running Costs data, are marketing materials provided by Notman & Taylor Limited, and do not constitute property particulars. Please contact Notman & Taylor Limited for full details and further information. The Running Costs data displayed on this page are provided by PrimeLocation to give an indication of potential running costs based on various data sources. PrimeLocation does not warrant or accept any responsibility for the accuracy or completeness of the property descriptions, related information or Running Costs data provided here.
































.png)

