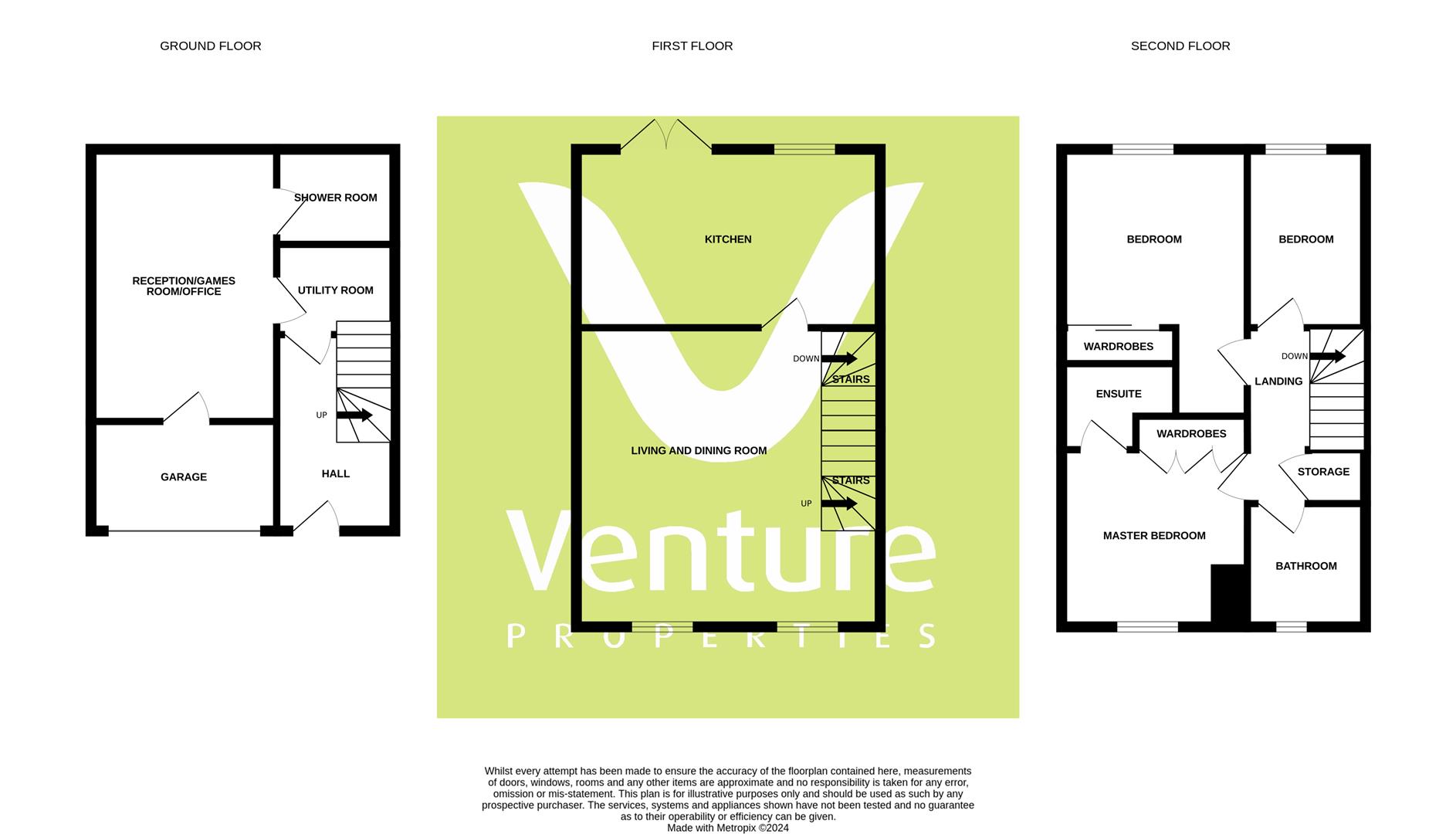Semi-detached house for sale in Holly Crescent, Sacriston, Durham DH7
* Calls to this number will be recorded for quality, compliance and training purposes.
Property features
- Available with no chain involved - Must be viewed for full appreciation
- Remodelled and much improved
- Modern contemporary interior
- EPC rating - C
- Three well proportioned bedrooms
- Ground floor room with access to a shower room and utility/kitchen
- Stunning fully integrated kitchen
- Impressive open plan living and dining area
- Generous garden with decked patio and double driveway
- Popular location with good road links to Durham and Chester le Street
Property description
Surely one of the most impressive properties currently available in this popular location, this unique end terraced town house has been remodelled and much improved and must be viewed for full appreciation. With spacious and well designed accommodation over three floors it provides a great space for a growing family.
The superb floor plan comprises of a large welcoming hallway, ground floor utility room, converted garage room which be used to suit the needs of any buyer, having it's own en-suite shower room. The first floor has been remodelled to create a fantastic open plan living space and a stunning contemporary kitchen with built in appliances and french doors to the rear garden. A second floor landing has access to the master bedroom with ensuite shower room, double bedroom with wardrobe, further well proportioned single bedroom and modern bathroom. Externally there is off street parking for two vehicles, a partially converted garage providing storage and an enclosed rear garden with decked patio area.
The property is ideally located within walking distance to a wide range of local amenities available within Sacriston including schools, shops and recreational facilities. It also offers easy access to the A167 and Durham City.
Ground Floor
Entrance Hall (4.28 x 2.06 (14'0" x 6'9"))
Welcoming entrance hallway with tiled flooring, radiator, recessed spotlighting and stairs leading to the first floor with understairs storage cupboard.
Utility Room (2.06 x 1.91 (6'9" x 6'3"))
Fitted with a range of wall and floor units with contrasting work top incorporating a stainless steel sink unit with mixer tap, tiled splash backs and flooring, radiator and integrated washing machine.
Reception Room/Home Office/Games Room (4.82 x 2.74 (15'9" x 8'11"))
Part of the garage conversion this multi functional room can be used to suit the needs of any buyer. Generously proportioned the room has a panel radiator and recessed spotlighting. With doors to the utility room and shower room/WC creating the perfect self-contained area.
Shower Room/Wc (2.06 x 1.38 (6'9" x 4'6"))
Stylish modern suite comprising of a cubicle with mains fed shower, low level WC and hand wash basin inset to a vanity unit. Having tiled splash backs and flooring, a heated towel rail, extractor and ceiling spot lights.
First Floor
Open Plan Living And Dining Room (5.02 x 4.94 (16'5" x 16'2"))
Remodelled to create an impressive open plan living space which is perfectly designed for modern living and entertaining. Having two UPVC double glazed windows to the front, two radiators, recessed spotlighting and stairs to the second floor.
Kitchen (5.02 x 2.84 (16'5" x 9'3"))
Comprehensively fitted with a range of contemporary wall and floor units with white high gloss door and drawer fronts, white worksurfaces incorporating a sink unit and mixer tap with matching upstands, a built in double electric oven, integrated microwave, four ring gas hob with stainless steel extractor hood over, two integrated fridges and freezers and a built in dishwasher. Further features include a UPVC double glazed window to the rear, french doors opening to the rear garden, laminate flooring, recessed spotlighting and radiator.
Second Floor
Landing
Having a radiator and cupboard housing the gas central heating boiler.
Bedroom One (3.00 x 2.90 min (9'10" x 9'6" min))
Double bedroom with a UPVC double glazed window to the front, built in wardrobe, recessed spotlighting and radiator.
Ensuite (2.04 x 1.35 (6'8" x 4'5"))
Modern refitted ensuite comprising of a cubicle with mains fed shower, low level WC, hand wash basin inset to a vanity unit, tiled splash backs, tiled flooring, recessed spotlighting, extractor fan and a heated towel rail.
Bedroom Two (4.34 x 3.00 (14'2" x 9'10"))
Double bedroom with a UPVC double glazed window to the rear, fitted wardrobe and shelving, recessed spotlighting and radiator.
Bedroom Three (2.89 x 1.96 (9'5" x 6'5"))
Further well proportioned bedroom with a UPVC double glazed window to the rear and a radiator.
Bathroom/Wc (2.24 x 1.92 (7'4" x 6'3"))
Fitted with a white suite comprising of a panelled bath with mixer shower over, low level WC and hand wash basin. Having tiled splash backs and flooring, radiator and UPVC double glazed opaque window to the front.
External
To the front of the property is a double width driveway for off street parking, whilst to the rear is an enclosed, lawned garden with decked patio area.
Garage
Suitable for storage only having partially been converted. Accessed via an up and over door, having power and light and an internal door to the reception room/home office/games room.
Property info
For more information about this property, please contact
Venture Properties, DH1 on +44 191 392 0883 * (local rate)
Disclaimer
Property descriptions and related information displayed on this page, with the exclusion of Running Costs data, are marketing materials provided by Venture Properties, and do not constitute property particulars. Please contact Venture Properties for full details and further information. The Running Costs data displayed on this page are provided by PrimeLocation to give an indication of potential running costs based on various data sources. PrimeLocation does not warrant or accept any responsibility for the accuracy or completeness of the property descriptions, related information or Running Costs data provided here.




































.png)

