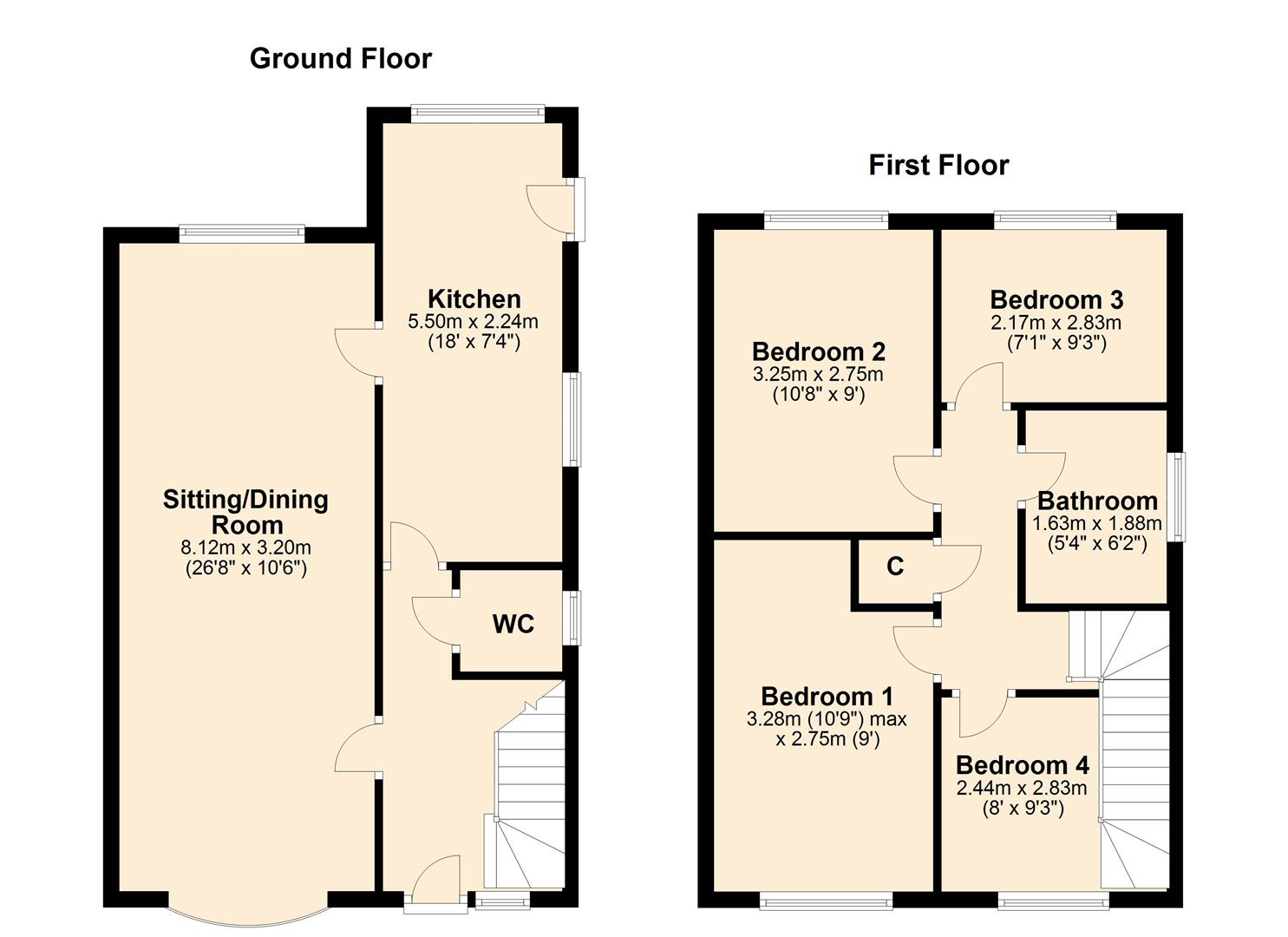Link-detached house for sale in Loftsome Way, Howden, Goole DN14
* Calls to this number will be recorded for quality, compliance and training purposes.
Property features
- Link detached house
- Spacious sitting / dining room
- Long kitchen to the rear
- Useful downstairs W.C
- Four Bedrooms
- Modern house bathroom
- Single garage
- Fully enclosed, rear garden
- Plentiful off-street parking
- Sought-after location
Property description
A fantastic opportunity to acquire this link-detached property located in the sought-after market town of Howden. The property is within walking distance of the towns local shops and amenities. Internally the property benefits from a large sitting / dining room, a useful downstairs W.C and a kitchen to the rear. Upstairs there are four bedrooms and a house bathroom. To the outside there is plentiful off-street parking to the front elevation alongside a grassed area. To the rear, there is a fully enclosed garden that is predominately laid to lawn, with fenced and hedge borders. There is also a timber shed, greenhouse and a paved patio area. An internal inspection is recommended to fully appreciate what this property has to offer.
Entrance Hall (2.26m x 4.01m (7'5 x 13'2))
A welcoming entrance hall that benefits from one central heating radiator, a useful understairs storage cupboard and the stair way to the first floor.
W.C (1.27m x 1.30m (4'2 x 4'3))
A useful ground floor W.C that comprises of panelled wet walls and panelled ceiling, W.C with a concealed cistern, laminate tile floor and a wash hand basin with a cupboard underneath.
Sitting / Dining Room (3.20m x 8.13m (10'6 x 26'8))
A substantial sitting / dining room, with two central heating radiators, an electric fireplace and access from the hallway and kitchen.
Kitchen (2.24m x 5.49m (7'4 x 18))
A spacious kitchen that benefits from plentiful base and wall units, with laminate work tops and tiled work surround. There is the necessary space for a fridge / freezer, washing machine, cooker and dishwasher. There is also a fitted composite sink with drainer and a rear access door into the garden.
Bedroom One (3.28m x 2.74m (10'9 x 9 ))
Located to the front elevation of the property and benefits from a range of fitted bedroom furniture. One central heating radiator.
Bedroom Two (3.25m x 2.74m (10'8 x 9))
To the rear elevation and benefits from fitted wardrobes and one central heating radiator.
Bedroom Three (2.16m x 2.82m (7'1 x 9'3))
Located to the rear elevation. One central heating radiator.
Bedroom Four (2.46m x 2.82m (8'1 x 9'3))
To the front elevation. One central heating radiator.
Bathroom (1.63m x 1.88m (5'4 x 6'2))
A modern house bathroom that comprises of a panelled bath with shower over, wash hand basin with a useful cupboard underneath and a W.C with concealed cistern. The floors are timber effect laminate, with laminate tile walls and the ceilings are laminate panels. There are also ceiling spotlights.
Garage (2.51m x 4.90m (8'3 x 16'1))
Up and over access door, alongside a wall mounted Ideal gas boiler.
Outside
To the front elevation the property benefits from a stoned and paved parking area, alongside a lawned front garden. To the rear, there is a is fully enclosed, landscaped rear garden with a paved seating area, timber shed, greenhouse and mature hedge and fence borders. There is also a useful side access gate.
An internal inspection is recommended to appreciate what this property has to offer.
Property info
For more information about this property, please contact
Screetons, DN14 on +44 1430 268917 * (local rate)
Disclaimer
Property descriptions and related information displayed on this page, with the exclusion of Running Costs data, are marketing materials provided by Screetons, and do not constitute property particulars. Please contact Screetons for full details and further information. The Running Costs data displayed on this page are provided by PrimeLocation to give an indication of potential running costs based on various data sources. PrimeLocation does not warrant or accept any responsibility for the accuracy or completeness of the property descriptions, related information or Running Costs data provided here.



























.png)
