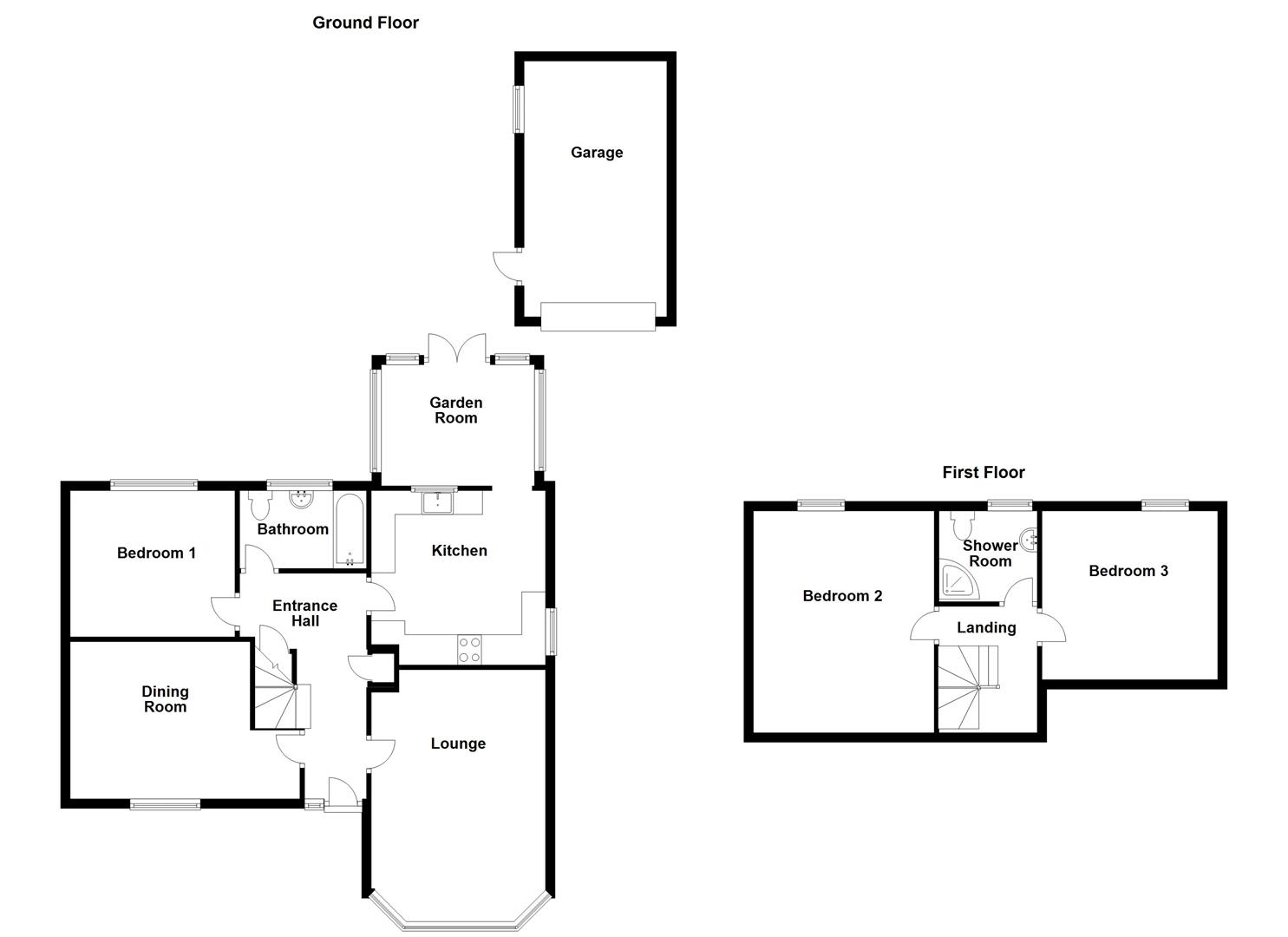Detached bungalow for sale in Hunters Close, Dunnington, York YO19
* Calls to this number will be recorded for quality, compliance and training purposes.
Property description
Welcome to this charming detached dormer bungalow located in a tranquil cul de sac within the sought-after village of Dunnington.
This delightful property boasts two reception rooms, perfect for entertaining guests or simply relaxing with your loved ones. There is also a kitchen with plentiful cupboard and workspace opening into the sun room, and a downstairs bedroom and bathroom. To the first floor lies two double bedrooms and a shower room.
Externally, the property offers a delightful front garden with driveway providing ample off road parking leading to the single garage. The rear garden is fully enclosed and mainly laid to lawn with a paved seating area, a pergola and enjoying an open aspect to the rear.
Whether you're looking to downsize or seeking a family home, this detached bungalow provides a wonderful opportunity to create your own haven and would be suitable for a range of discerning buyers.
Don't miss out on the chance to make this lovely property your own in the heart of Dunnington.
The Accommodation Comprises;-
Entrance Hall
Door to front.
Cupboard housing electric and gas meter, stairs to first floor, laminate wood flooring, under stairs cupboard. Cupboard housing gas fired boiler.
Sitting Room (4.61 + bay x 3.74 (15'1" + bay x 12'3"))
Bay to front.
Laminate wood flooring. Gas fire in modern surround. Radiator.
Bedroom Two / Dining Room (4.67 x 3.33 (15'3" x 10'11"))
Window to front.
Radiator.
Bedroom Four (3.08 x 3.50 (10'1" x 11'5"))
Window to rear.
Radiator.
Bathroom (2.67 x 1.64 (8'9" x 5'4"))
Window to rear.
Suite comprising 'P' shaped bath with shower over, low flush WC and pedestal hand basin. Chrome ladder style radiator, part tiled walls, tiled flooring and extractor fan.
Kitchen (3.66 x 3.66 (12'0" x 12'0"))
Window to side.
Wall and base units, Rangemaster oven, space for fridge and dishwasher, 1 1/2 Belfast sink, radiator and laminate wood flooring.
Sunroom (3.35 x 2.55 (10'11" x 8'4"))
Windows to side and rear. French doors to rear. Laminate wood flooring.
First Floor Landing
Velux window.
Bedroom One (4.09 x 4.59 (13'5" x 15'0"))
Window to rear.
Radiator and access to eaves storage.
Shower Room (2.02 x 2.06 (6'7" x 6'9"))
Window to rear.
Suite comprising corner shower cubicle, low flush WC, pedestal hand basin. Part tiled walls and tiled flooring. Chrome ladder style radiator and extractor fan.
Bedroom Three (3.56 x 3.64 (11'8" x 11'11"))
Window to rear.
Radiator. Access to eaves storage.
Outside
Externally, the property offers a delightful front garden with driveway providing ample off road parking leading to the single garage. The rear garden is fully enclosed and mainly laid to lawn with a paved seating area, a pergola and enjoying an open aspect to the rear.
Additional Information
Services
Gas fired central heating, Water, Electricity & Drainage. Telephone connection subject to renewal by British Telecom.
Appliances
None of the appliances have been tested by the Agent.
Property info
For more information about this property, please contact
Clubleys, YO41 on +44 1759 438578 * (local rate)
Disclaimer
Property descriptions and related information displayed on this page, with the exclusion of Running Costs data, are marketing materials provided by Clubleys, and do not constitute property particulars. Please contact Clubleys for full details and further information. The Running Costs data displayed on this page are provided by PrimeLocation to give an indication of potential running costs based on various data sources. PrimeLocation does not warrant or accept any responsibility for the accuracy or completeness of the property descriptions, related information or Running Costs data provided here.




























.png)
