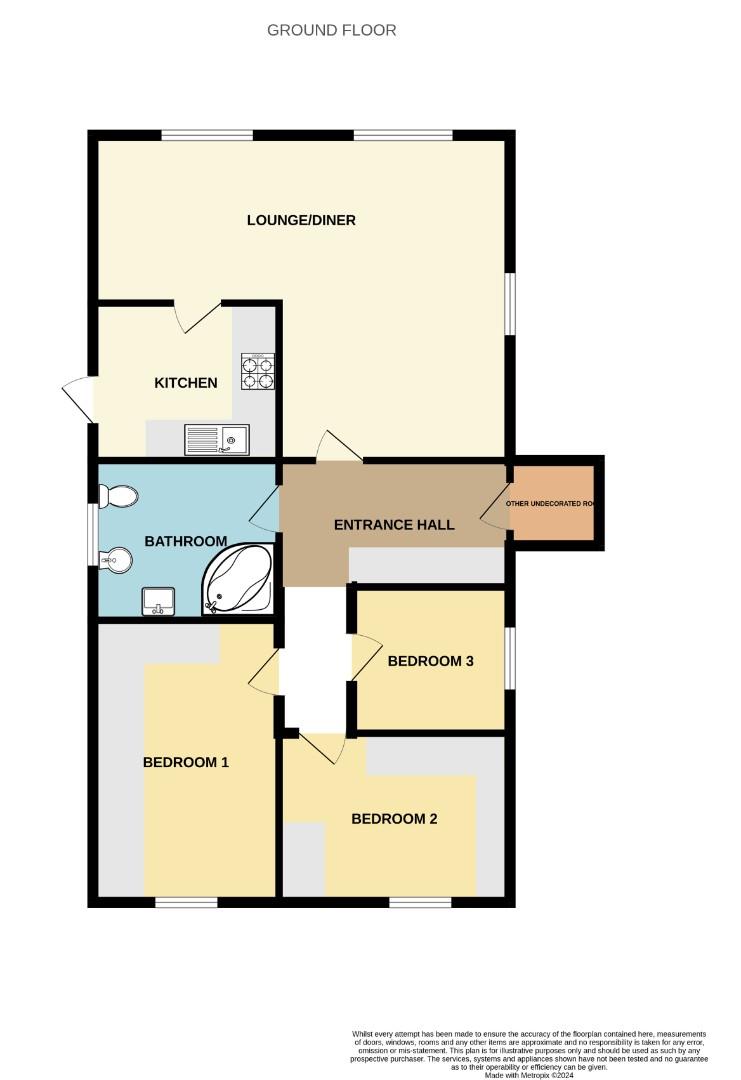Detached bungalow for sale in Whitebirk Close, Greenmount, Bury BL8
* Calls to this number will be recorded for quality, compliance and training purposes.
Property features
- Modern detached bungalow
- Three bedrooms
- Highly regarded location
- Good access to amenities & m-way network
- Gardens, parking & garage
- Gas c/heating & PVC d.glazing
Property description
Whitebirk Close, Greenmount is a substantial, three bedroom detached bungalow set within a cul-de-sac, located in this highly regarded residential location, within walking distance to local amenities, bus routes, shops and schools and within easy reach of Ramsbottom, Holcombe Brook and Bury centres. The property is smartly presented throughout, benefits from PVC double glazing and is warmed by gas fired central heating and is about to have remedial improvements to improve the energy efficiency of the property including the installation of a new boiler and wall and loft insulation in the coming weeks, the property was also reroofed in the last 12 months. The accommodation briefly comprises; entrance porch, L-shaped hallway, lounge & dining room, fitted kitchen, three bedrooms (bedroom 3/study) and large four piece bathroom suite. Outside there is a garden forecourt and a long driveway leading to an attached garage and to the rear there are enclosed gardens with patio, lawn and a variety of mature shrubs and borders.
Freehold Property/Council Tax Band E
Entrance Porch
Entrance Hallway
L-shaped hallway with built in closet.
Lounge & Dining Room (L-shaped 6.74 x 5.24 (L-shaped 22'1" x 17'2"))
Windows to the front and side.
Kitchen (3 x 2.53 (9'10" x 8'3"))
Wall and base units, built in gas hob, double oven and extractor, tiled elevations, wall mounted central heating boiler, window and door to the side.
Bedroom One (4.56 x 2.99 (14'11" x 9'9"))
Fitted wardrobes and dresser, window to the rear.
Bedroom (3.45 x 2.74 (11'3" x 8'11"))
Fitted wardrobes and dresser, window to the rear.
Bedroom/Study (2.56 x2.35 (8'4" x7'8"))
Fitted cupboards and shelving, window to the side.
Bathroom (3.01 x 2.58 (9'10" x 8'5"))
Briefly comprising, wc, bidet, wash hand basin set in vanity unit and corner bath, tiled elevations, window to the side.
Outside
Outside there is a garden forecourt and a long driveway leading to an attached garage and to the rear there are enclosed gardens with patio, lawn and a variety of mature shrubs and borders.
Property info
For more information about this property, please contact
Pearson Ferrier, BL0 on +44 1706 408010 * (local rate)
Disclaimer
Property descriptions and related information displayed on this page, with the exclusion of Running Costs data, are marketing materials provided by Pearson Ferrier, and do not constitute property particulars. Please contact Pearson Ferrier for full details and further information. The Running Costs data displayed on this page are provided by PrimeLocation to give an indication of potential running costs based on various data sources. PrimeLocation does not warrant or accept any responsibility for the accuracy or completeness of the property descriptions, related information or Running Costs data provided here.























.png)