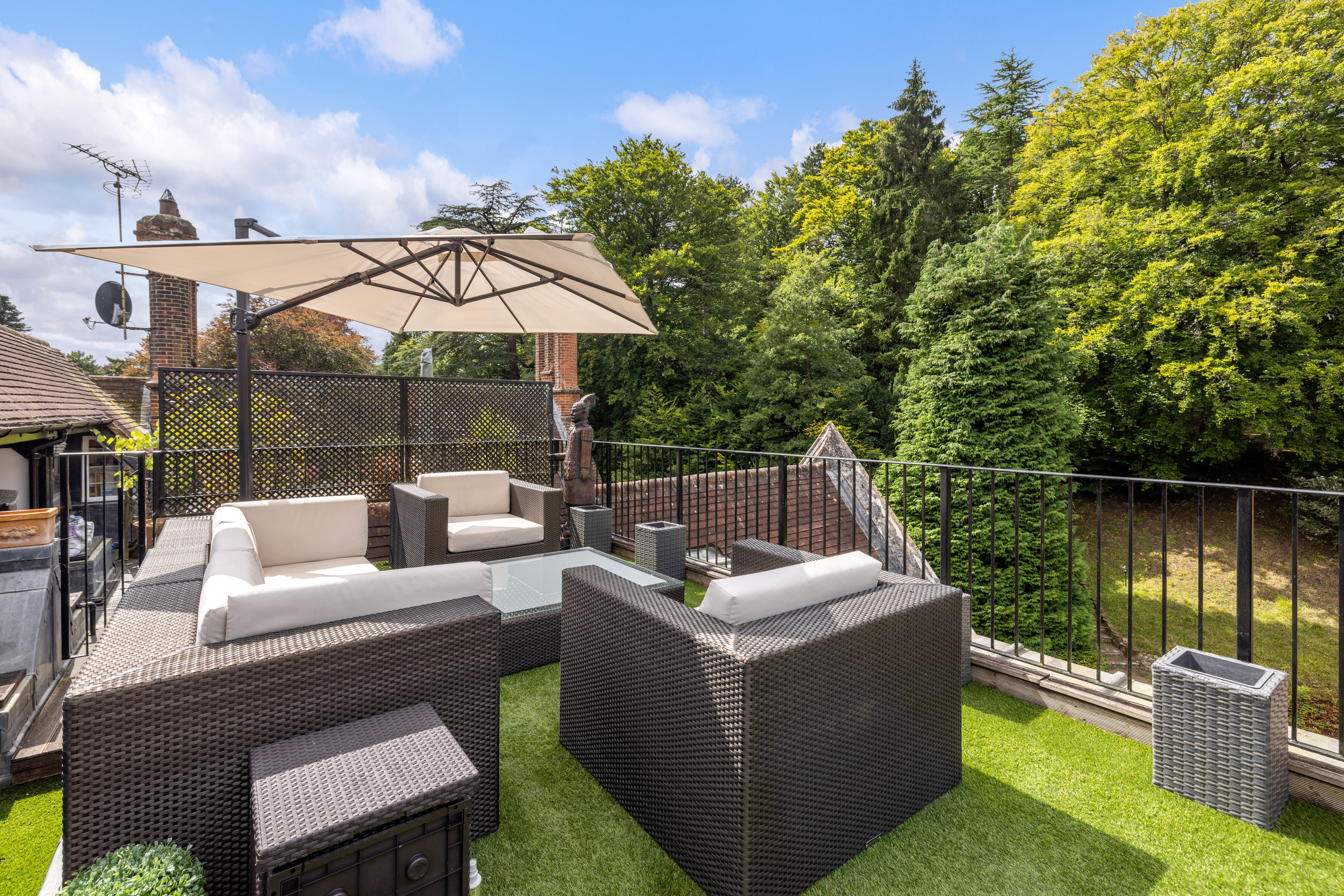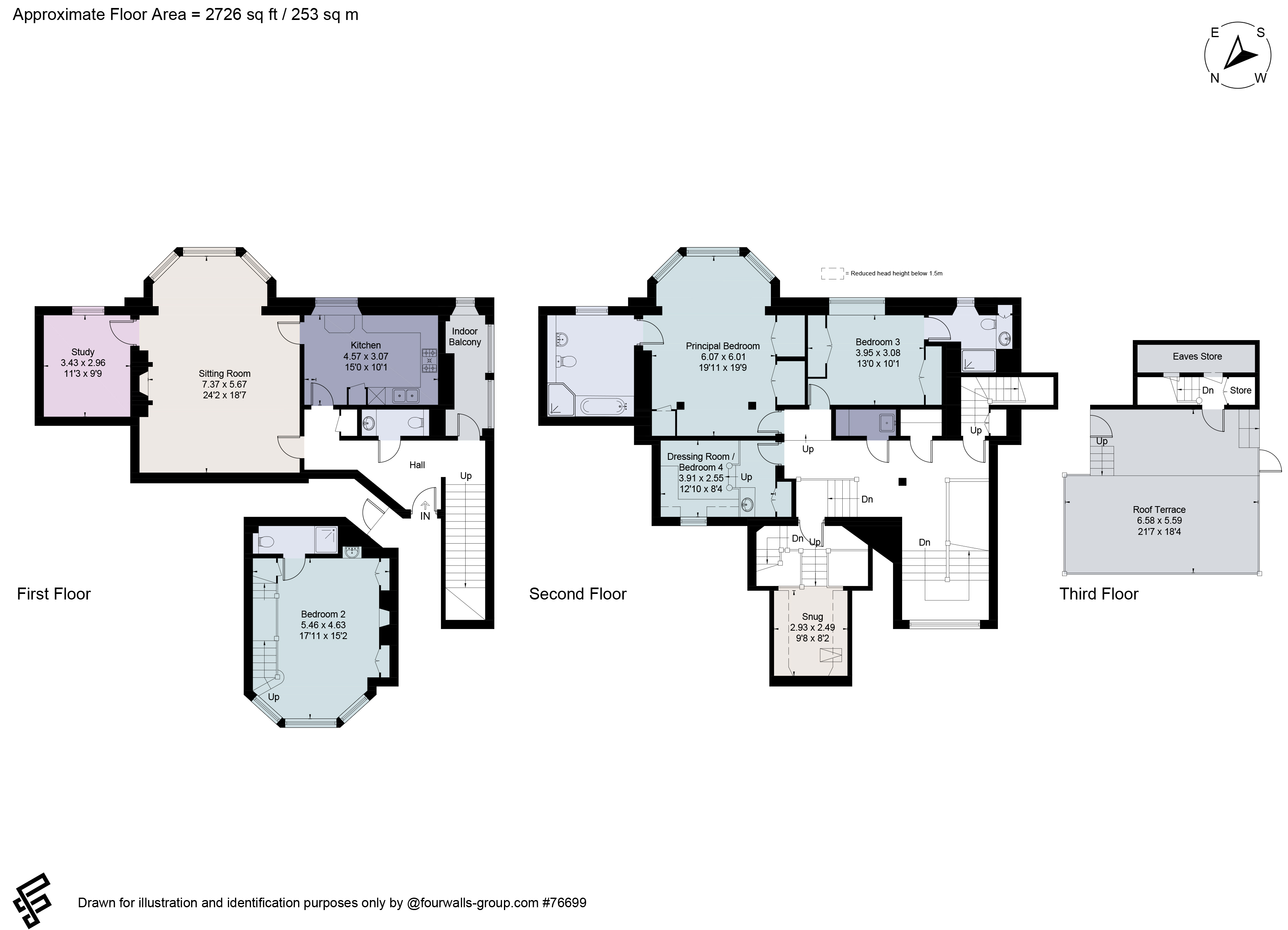Flat for sale in Snowdenham Hall, Snowdenham Lane, Bramley, Guildford GU5
* Calls to this number will be recorded for quality, compliance and training purposes.
Property features
- Idyllic rural setting with memorable views
- Spectacular reception hall / gallery
- Impressive accommodation set over three floors
- Private roof terrace
- Wonderful communal grounds including tennis court
- Residents allocated parking and garaging
- EPC Rating = D
Property description
Outstanding apartment within striking Grade II listed house.
Description
Snowdenham Hall is a striking Grade II Listed mansion house, in a parkland setting, designed in 1886 by the renowned architect Ralph Neville for a member of the Courage brewing family. The house was converted into luxury apartments by Michael Wilson Restorations at the turn of the 21st Century.
The grounds are accessed via a secure, wooden gated, entrance leading up a long driveway benefiting from far reaching views across private grounds to the east. Arriving at the main house a covered portico entrance takes you into a magnificent ornate central reception hall understood to have been decorated by John Bentley, the architect for Westminster Cathedral. This communal area boasts double height vaulted ceilings, an oriel window with stained glass panes and a grand central staircase taking you up to an impressive galleried landing.
4 Snowdenham Hall has been converted to a high standard offering spacious living accommodation principally over two floors. A private front door, at the first floor, leads you through the hallway into a fitted kitchen/breakfast room, drawing room with bay window and study in turn, all with impressive southerly views. Additionally there is a small cloakroom and access to a private minstrel gallery overlooking the main communal hall. Following an internal staircase up to the second floor you will find three bedrooms, two of which have en-suite bath/shower rooms. Also accessed from this floor are the laundry facilities.
The landing provides access via a second staircase down to a large fourth bedroom with en-suite shower room.
From the first floor, internally, a third staircase takes you up to a generous west facing roof terrace, ideal for relaxing or entertaining. The apartment benefits from private underground residents parking together with two dedicated external spaces and a tennis court within the grounds.
Location
Bramley offers an excellent range of local services for daily needs, including the village school, church, library, two pubs, restaurants, convenience shops and Post Office.
Guildford provides a full range of shopping, leisure and cultural amenities, including the renowned Yvonne Arnaud Theatre and G Live entertainment venue. In addition, the mainline station provides a fast and frequent service into London Waterloo with journey times from around 35 minutes. Road communications are very good, with easy access to the A3 at Guildford and the M25 at Wisley.
There is a very good selection of schools in the area, including St Catherine’s, Longacre, Cranleigh, Charterhouse, Aldro, St Hilary’s, Prior’s Field, Guildford High and The Royal Grammar School.
Recreational opportunities include golf at many local clubs, including the neighbouring Bramley course as well as Hankley and Hindhead amongst many others. There is fishing at several local venues, polo at Hurtwood and Cowdray Park and sailing at Chichester Harbour.
Bramley lies within Green Belt, surrounded by the Surrey Hills Area of Outstanding Natural Beauty and the surrounding countryside offers beauty spots such as Winkworth Arboretum, Hydon Ball, Newlands Corner and Chinthurst Hill.
Square Footage: 2,726 sq ft
Leasehold with approximately 975 years remaining.
Property info
For more information about this property, please contact
Savills - Guildford, GU1 on +44 1483 665180 * (local rate)
Disclaimer
Property descriptions and related information displayed on this page, with the exclusion of Running Costs data, are marketing materials provided by Savills - Guildford, and do not constitute property particulars. Please contact Savills - Guildford for full details and further information. The Running Costs data displayed on this page are provided by PrimeLocation to give an indication of potential running costs based on various data sources. PrimeLocation does not warrant or accept any responsibility for the accuracy or completeness of the property descriptions, related information or Running Costs data provided here.
































.png)