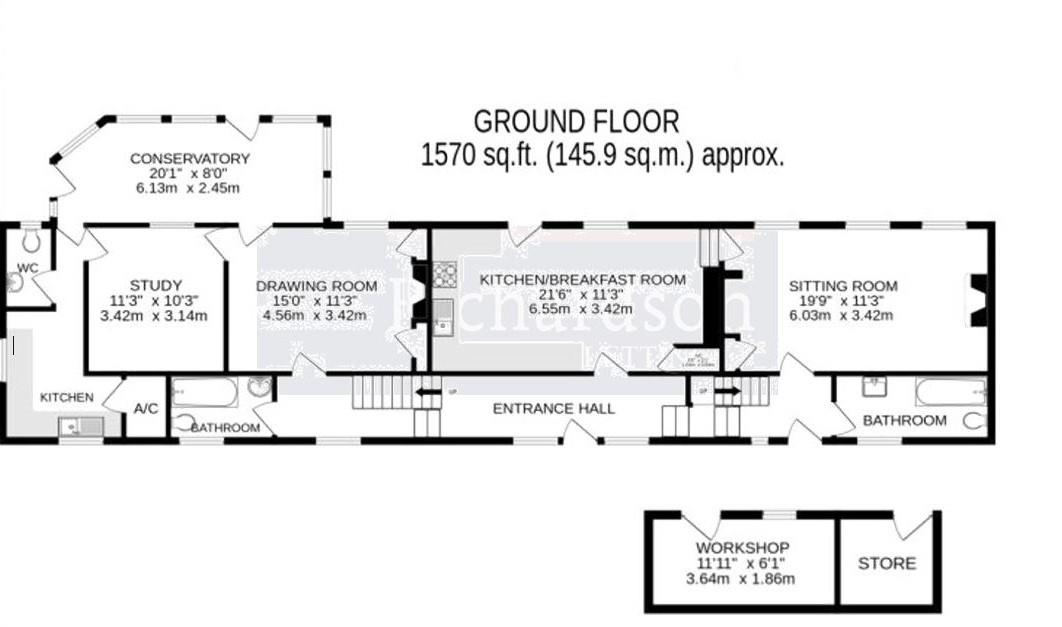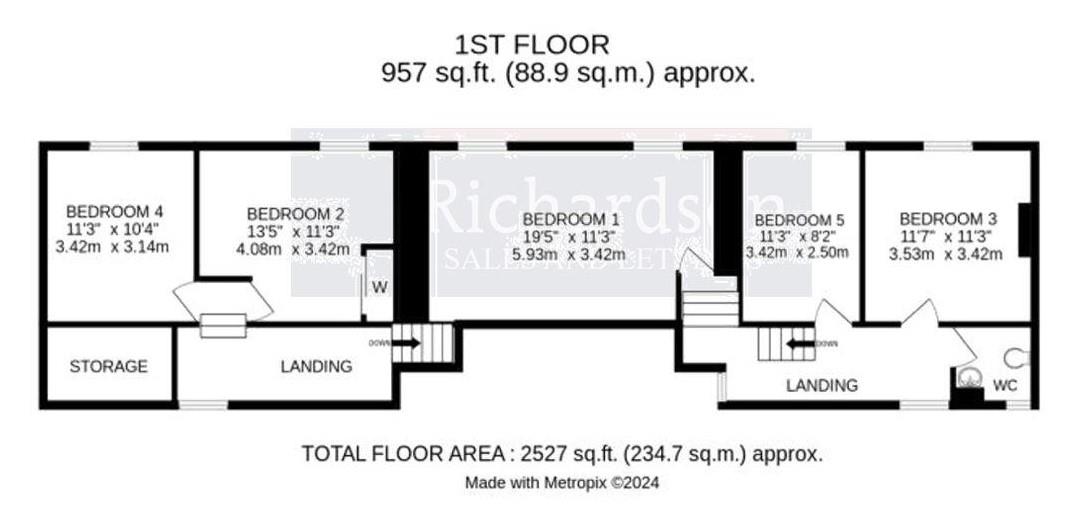Cottage for sale in Mount Pleasant, Morcott, Oakham LE15
* Calls to this number will be recorded for quality, compliance and training purposes.
Property features
- Beautiful Rutland village location, backing onto open land
- Originally a couple of cottages which now forms one larger property
- Separate good sized area away from the property which offers extra space for parking
- 3 cosy reception rooms, kitchen diner, conservatory, utility/secondary kitchen
- 5 bedrooms, 2 bathrooms and 2 cloakrooms
- Attractive gardens, stone workshop and store
- In need of updating but the cottage is not Listed and has a tiled roof.
Property description
Nestled in the charming village of Morcott, Oakham, this delightful end-terraced, stone cottage on Mount Pleasant Road is a true gem. Boasting three reception rooms and five bedrooms across two separate staircases the property offers plenty of room for the whole family and guests.
The accommodation comprises reception hall, with two staircases, kitchen breakfast room, sitting room, drawing room, study, conservatory, rear lobby with cloakroom and utility. There are two bathrooms to the ground floor at either end of the cottage. From the first set of stairs there is a walk in storage cupboard and 2 bedrooms. From the other stairs there are 3 bedrooms and a small cloakroom/wc.
The cottage is in need of updating but offers plenty of space and retains some period features including open stone walling, beams and open fire to the sitting room. The property has previously been two separate cottages and the heating and wiring could be split, should any new owner wish to divide them again. There are two heating systems, one gas for the lower end of the cottage and an oil fired boiler for the upper end of the cottage.
Looking outside there are lovely cottage style gardens to the rear which have a southerly aspect with paved patio and low stone wall with open grassland beyond. Useful small stone built workshop and store opposite the cottage. There is also a further good sized plot of garden land located to the far end of the terrace, with vehicle right of way providing off road parking, vegetable area with shed.
Whether you're looking to host gatherings in the reception rooms and garden or enjoy peaceful nights in the spacious bedrooms, this property offers endless possibilities to make it your own.
Entrance Hall
Kitchen Breakfast Room (6.55m x 3.42m (21'5" x 11'2"))
Sitting Room (6.03m x 3.42m (19'9" x 11'2"))
Bathroom
Drawing Room (4.56m x 3.42m (14'11" x 11'2" ))
Study (3.42m x 3.14m (11'2" x 10'3"))
Conservatory (6.13m x 2.45m (20'1" x 8'0" ))
Rear Lobby
Cloakroom/Wc
Utility
Bathroom
First Floor Landing
Storage Cupboard
Bedroom (4.08m x 3.42m (13'4" x 11'2"))
Bedroom (3.42m x 3.14m (11'2" x 10'3"))
From Second First Floor Landing
Bedroom (5.93m x 3.42m (19'5" x 11'2"))
Bedroom (3.53m x 3.42m (11'6" x 11'2"))
Bedroom (3.42m x 2.5m (11'2" x 8'2"))
Separate Cloakroom/Wc
External Details
The property has a lovely cottage style garden to the rear with a southerly aspect with a low stone wall and an open view over open grassland. There is a useful stone built workshop and store. There is also a further garden area with off road parking, vegetable plots and shed to the far end of the terrace.
Council Tax
Rutland District Council Tax Band F
Services
All Mains Services are connected
Communication
According to Ofcom: Mobile coverage likely with EE, O2 and Three
According to Ofcom: Broadband Superfast is available
Agents Notes
The vendors rent the land that the current garage is located on. It should be noted that the height of the ceilings to some of the areas within the cottage are low. The property does have some solar panels to the roof, the installation certificate is available for inspection
Agents Notes
There is a separate area away from the property which offers extra space for parking. The area is included in the details, outlined in red.
Viewing
Telephone appointment with Richardson
Property info
Ground Floor Floorplan.Jpg View original

First Floor Floorplan.Jpg View original

For more information about this property, please contact
Richardson Chartered Surveyors, PE9 on +44 1780 673946 * (local rate)
Disclaimer
Property descriptions and related information displayed on this page, with the exclusion of Running Costs data, are marketing materials provided by Richardson Chartered Surveyors, and do not constitute property particulars. Please contact Richardson Chartered Surveyors for full details and further information. The Running Costs data displayed on this page are provided by PrimeLocation to give an indication of potential running costs based on various data sources. PrimeLocation does not warrant or accept any responsibility for the accuracy or completeness of the property descriptions, related information or Running Costs data provided here.






























.png)
