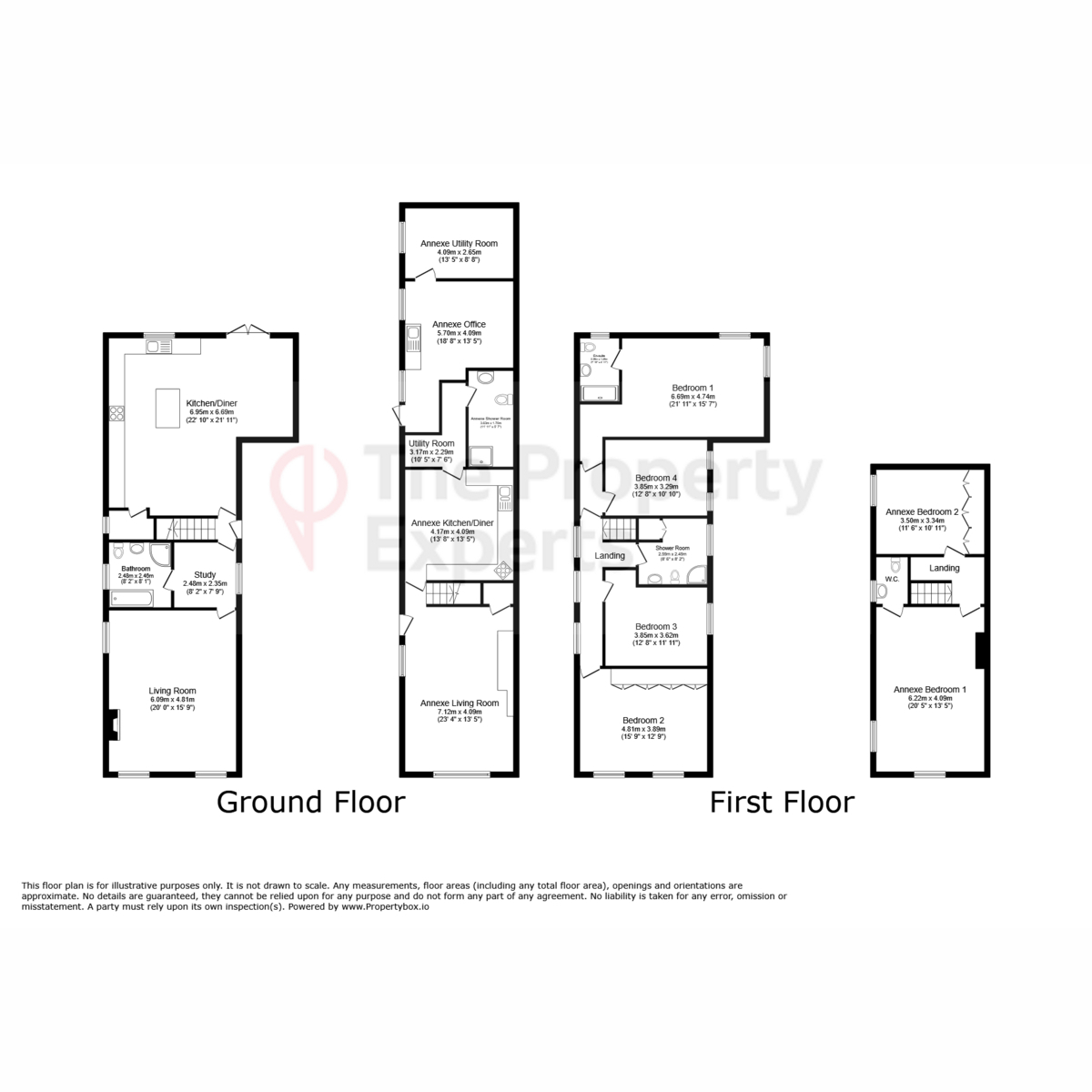Detached house for sale in Tenbury Road, Clows Top DY14
* Calls to this number will be recorded for quality, compliance and training purposes.
Property features
- 0.21 Acre Plot
- 3470 sq ft in all
- Portland House: 4 bedrooms, 3 bathrooms, 3 reception rooms
- Portland House: 1940 sq ft
- Portland House: EPC rating D
- Annexe Cottage: 2 bedrooms, 1 bathroom, 1 reception room
- Annexe Cottage: 1530 sq ft
- Annexe Cottage: EPC rating E
Property description
Portland House is an extended, individual four bedroom detached house at the village of Clows Top, some six miles west of Bewdley and just over four miles from Cleobury Mortimer, with the unusual benefit of a surprisingly spacious adjacent two bedroom cottage.
Both properties are owned under a single freehold title, together occupying a 0.21 acre plot and providing an ideal arrangement for dependent relatives to live side-by-side with the family home. Equally, the cottage has clear potential to generate a decent letting income.
Furthermore, adjoining the rear of the cottage are useful outbuildings providing valuable office/ studio and utility space, ideal for anyone wishing to run a home-based business. Indeed the present owners have run a successful dog-grooming business here for over twenty five years.
Portland House provides deceptively spacious family accommodation, extending to around 1940 sq ft, with the cottage & outbuildings adding another 1530 sq ft.
The house has a spacious 20' x 15' living room with log burner, and a large L-shaped open plan kitchen/ dining room combined with sitting area (23' x 22' max) having French doors opening out to the rear garden decking.
The ground floor accommodation also includes a study, bathroom and cellar, whilst to the first floor there are four double bedrooms, including an excellent 22' x 15' master bedroom with en-suite shower room and far-reaching country views, as well as a principal shower room.
The cottage features a 23' x 13' living room with exposed beams, plus breakfast kitchen, utility room and shower room all to the ground floor, in addition to the adjoining office/ studio and utility room. There are two excellent bedrooms (the master measuring over 20' in length with en-suite wc) to the first floor.
The rear gardens are laid mainly to lawn, with a substantial timber workshop and gazebo as well as an extensive timber decked patio to the rear of the house. At the front is a tarmac drive with parking for several cars, and a central gated pathway running between both properties. There is also a separate gated path to the left of the house.
Portland House provides a great lifestyle opportunity for two families combining resources, or for anyone seeking a property with potential income stream included.
Tenure is Freehold.
Council Tax is payable to Malvern Hills District Council - Portland House rated as Band D and the annexe cottage rated as Band B.
Mains electricity and water are connected. Drainage is to a shared septic tank and central heating to both properties is oil-fired. Windows are upvc double glazed.
Mobile Coverage: 4G coverage is available in the area - please check with your provider.
Broadband Availability: Ultrafast broadband (ftth/FTTP) is available in the area.
Disclaimer
Disclaimer: Whilst these particulars are believed to be correct and are given in good faith, they are not warranted, and any interested parties must satisfy themselves by inspection, or otherwise, as to the correctness of each of them. These particulars do not constitute an offer or contract or part thereof and areas, measurements and distances are given as a guide only. Photographs depict only certain parts of the property. Nothing within the particulars shall be deemed to be a statement as to the structural condition, nor the working order of services and appliances
Property info
For more information about this property, please contact
The Property Experts, CV21 on +44 1788 285881 * (local rate)
Disclaimer
Property descriptions and related information displayed on this page, with the exclusion of Running Costs data, are marketing materials provided by The Property Experts, and do not constitute property particulars. Please contact The Property Experts for full details and further information. The Running Costs data displayed on this page are provided by PrimeLocation to give an indication of potential running costs based on various data sources. PrimeLocation does not warrant or accept any responsibility for the accuracy or completeness of the property descriptions, related information or Running Costs data provided here.











































.png)
