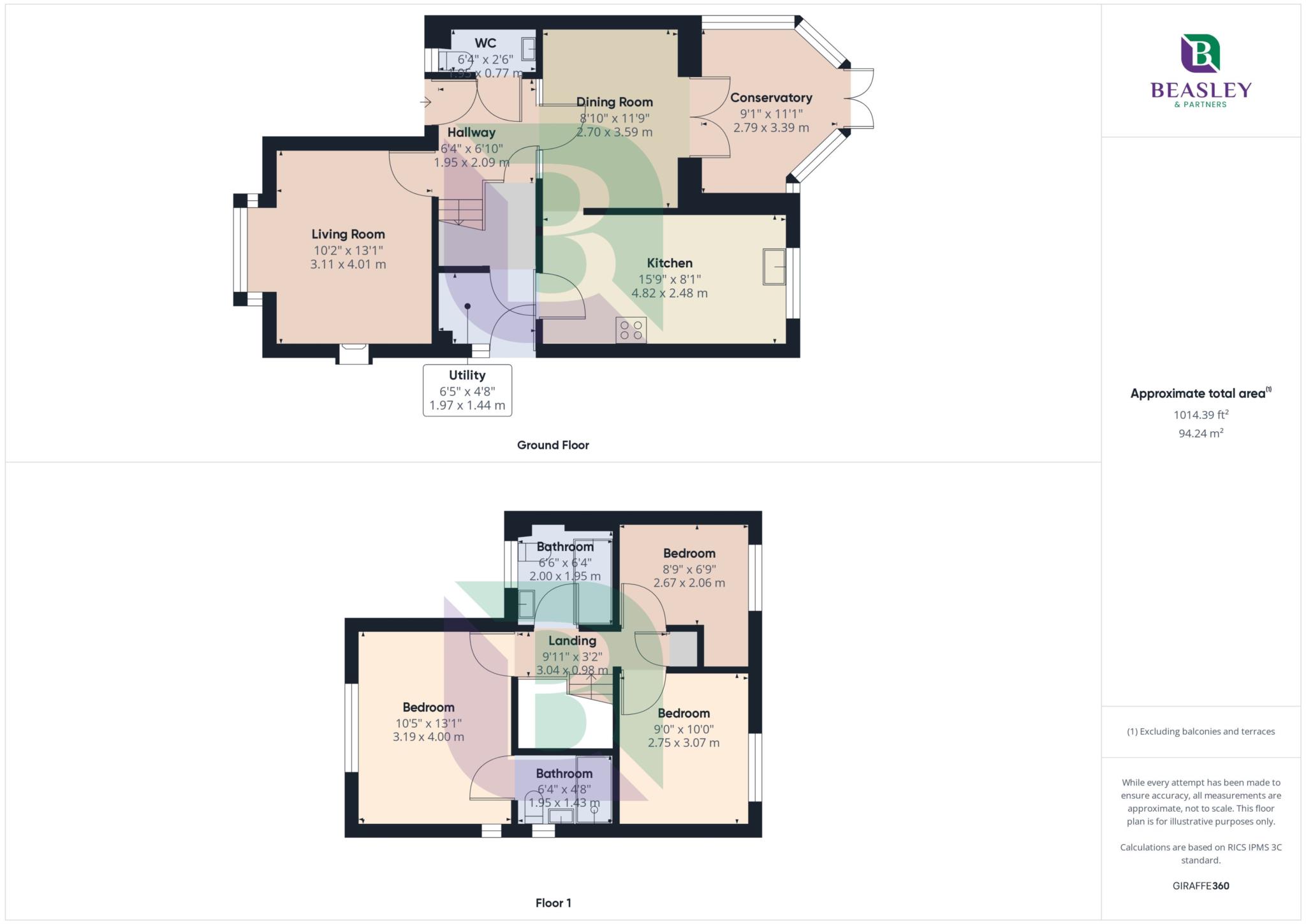Detached house for sale in Lamberhurst Grove, Kents Hill MK7
* Calls to this number will be recorded for quality, compliance and training purposes.
Property features
- Detached House
- Downstairs Cloakroom
- Two Reception Rooms
- Kitchen With Appliances
- Conservatory
- Three Bedrooms
- En-Suite To Primary Bedroom
- Family Bathroom With Jacuzzi Bath
- Landscaped Gardens
- Garage & Driveway
Property description
This beautifully maintained, three bedroom detached home is situated in a cul-de-sac, offering a perfect blend of elegance and comfort. Impeccably cared for by its current owners, this property is an ideal choice for those seeking a welcoming and spacious family residence.
Upon entering the entrance hall, you'll find the staircase leading up to the first floor accommodation. The hallway also features doors to a storage cupboard and the lounge, while the dining room is accessed through a door framed by panels of obscure glazing on either side.
The lounge is a bright and inviting space, highlighted by a large box bay window at the front. A striking feature is the fireplace, which houses a wood burner, complemented by ambient lighting to create a warm and cosy atmosphere. The downstairs cloakroom has been stylishly refitted, featuring fully tiled walls, a wash basin elegantly set into a vanity unit, and wc.
The elegant dining room offers seamless flow, with double doors leading to the conservatory and an arch connecting to the kitchen. The conservatory is of upvc, double glazed and dwarf wall construction, there are double doors leading out to the rear garden.
For the culinary enthusiasts in the household, the kitchen is a well equipped haven. It features an array of cabinets and drawers complemented by stylish work surfaces and tiled splash backs. The space includes a one and a half bowl sink with a mixer tap, integrated dishwasher, a built in double oven, and a five ring gas hob with a chimney style extractor. A door from the kitchen leads to the utility room, where there's space for a washing machine and tumble dryer, along with a door providing convenient access to the side of the property.
From the first floor landing, doors open to three well appointed bedrooms. The primary bedroom boasts dual aspect windows and a refitted en-suite, featuring a walk-in shower, a wash basin set into a vanity unit, a wc, and fully tiled walls. The family bathroom is equally impressive, offering a three piece white suite that includes a luxurious jacuzzi bath with a shower overhead.
At the front of the property, you'll find a well maintained garden, complete with lawn, shrub and plant beds, and a tree. A block paved path leads to the front door and gated access to the rear of the property. The driveway, which accommodates parking for two to three vehicles, extends to the garage, equipped with power, lighting, and a door to the rear garden.
The rear garden is a landscaped oasis, perfect for relaxing outdoors. It features a block paved patio area, with steps ascending to a raised lawn. The garden also includes a tranquil pond, a shingled area, and borders with trees, shrubs, and plants, creating a serene environment for any gardener.
Situated to the westerly side of Milton Keynes, Kents Hill is a sought after residential area, with popular schools nearby. There is a local shop and residents can enjoy open green spaces to include play areas and large sports field. For a broader range of shopping and dining options, the Kingston Retail Park is just a short distance away, featuring a large supermarket and various shops and eateries. Central Milton Keynes, easily accessible by a brief drive, provides a wealth of entertainment options, including a major shopping centre, theatre, cinemas, and diverse leisure facilities.
Commuters benefit from excellent transport links, with Milton Keynes Central Station offering a fast service to London Euston in under 45 minutes. Additionally, the area has convenient road access to the A5, M1, and A421 Bedford Bypass.
Notice
Please note we have not tested any apparatus, fixtures, fittings, or services. Interested parties must undertake their own investigation into the working order of these items. All measurements are approximate and photographs provided for guidance only.
Gdpr: Submitting a viewing request for the above property means you are giving us permission to pass your contact details to Beasley & Partners allowing for our estate agency and lettings agencies communication related to viewing arrangement, or more information related to the above property. If you disagree, please write to us within the message field so we do not forward your details to the vendor or landlord or their managing company.
Property info
For more information about this property, please contact
Beasley & Partners, MK17 on +44 1908 942572 * (local rate)
Disclaimer
Property descriptions and related information displayed on this page, with the exclusion of Running Costs data, are marketing materials provided by Beasley & Partners, and do not constitute property particulars. Please contact Beasley & Partners for full details and further information. The Running Costs data displayed on this page are provided by PrimeLocation to give an indication of potential running costs based on various data sources. PrimeLocation does not warrant or accept any responsibility for the accuracy or completeness of the property descriptions, related information or Running Costs data provided here.









































.png)