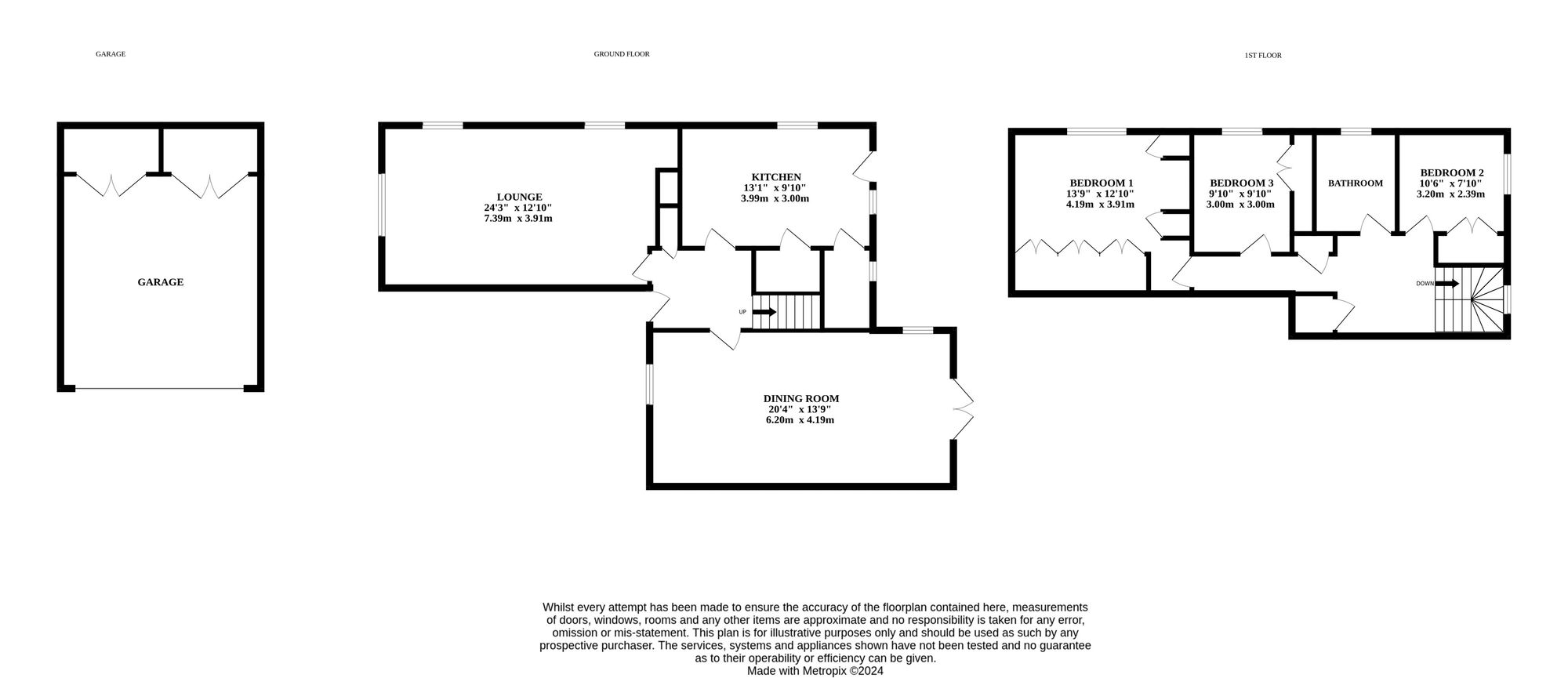Detached house for sale in St. Clements Hill, Norwich NR3
* Calls to this number will be recorded for quality, compliance and training purposes.
Property features
- No chain
- Ideal family home
- Desirable area
- Three bedroom detached house
- Home is prestine with new carpets fitted throughout
- Kitchen features granite worktops and rangemaster oven
- Potential to extend above dining room to create A fourth bedroom and en-suite
- Easy to maintain rear garden
- Off road parking with driveway and garage
- Walking distance to city
Property description
Presenting this exquisite 3-bedroom detached house located in a desirable area, this property offers an ideal family home boasting a pristine interior with new carpets fitted throughout. With no chain, this residence presents a wonderful opportunity for those seeking a comfortable and stylish place to call home. With its desirable location, pristine interior, and potential for expansion, this property is sure to capture the hearts of those seeking a place to call home.
Location
Located in the sought-after area of St. Clements Hill, this property enjoys a prime position just minutes from the Norwich city centre, blending the convenience of urban living with the tranquillity of a leafy residential neighbourhood. This charming address is surrounded by a variety of local amenities, including independent cafes, shops, and excellent schools, making it an ideal choice for families and professionals alike. The vibrant community atmosphere is complemented by easy access to nearby green spaces such as Waterloo Park, perfect for leisurely walks or outdoor activities. With convenient public transport links and quick access to major road networks, St. Clements Hill offers the perfect blend of lifestyle, connectivity, and comfort.
St. Clements Hill
Upon entering, you are greeted by an inviting entrance hall which provides access to the lounge, kitchen, and dining room, setting the tone for the rest of the home. The kitchen is a standout feature, showcasing granite worktops, a Rangemaster oven, a walk-in pantry, and a range of base and wall units with under lighting. Additionally, a breakfast bar provides a convenient spot for quick meals. The lounge is equally impressive, featuring a cosy coal effect gas fire, perfect for relaxing evenings. The dining room is perfect for hosting family gatherings and sharing a meal with friends.
Boasting three bedrooms, all with built-in wardrobes, this property offers ample space for a growing family. The family bathroom is well-appointed and features Villeroy and Boch sanitaryware, elevating the standard of living to one of luxury and sophistication.
For those looking to expand, there is the potential to extend above the dining room to create a fourth bedroom and en-suite, offering flexibility to tailor the home to your needs.
Including both a front and rear garden that have been designed for easy maintenance, the home provides a tranquil outdoor space to enjoy. Convenience is key with this property, as it offers off-road parking with a driveway and garage, ensuring ample space for vehicles.
Agents Notes
We understand this property will be sold freehold, connected to mains water, electricity, gas, and drainage.
Tax Council Band - D
EPC Rating: D
Disclaimer
Minors and Brady, along with their representatives, are not authorized to provide assurances about the property, whether on their own behalf or on behalf of their client. We do not take responsibility for any statements made in these particulars, which do not constitute part of any offer or contract. It is recommended to verify leasehold charges provided by the seller through legal representation. All mentioned areas, measurements, and distances are approximate, and the information provided, including text, photographs, and plans, serves as guidance and may not cover all aspects comprehensively. It should not be assumed that the property has all necessary planning, building regulations, or other consents. Services, equipment, and facilities have not been tested by Minors and Brady, and prospective purchasers are advised to verify the information to their satisfaction through inspection or other means.
For more information about this property, please contact
Minors & Brady, NR2 on +44 1603 398682 * (local rate)
Disclaimer
Property descriptions and related information displayed on this page, with the exclusion of Running Costs data, are marketing materials provided by Minors & Brady, and do not constitute property particulars. Please contact Minors & Brady for full details and further information. The Running Costs data displayed on this page are provided by PrimeLocation to give an indication of potential running costs based on various data sources. PrimeLocation does not warrant or accept any responsibility for the accuracy or completeness of the property descriptions, related information or Running Costs data provided here.











































.png)
