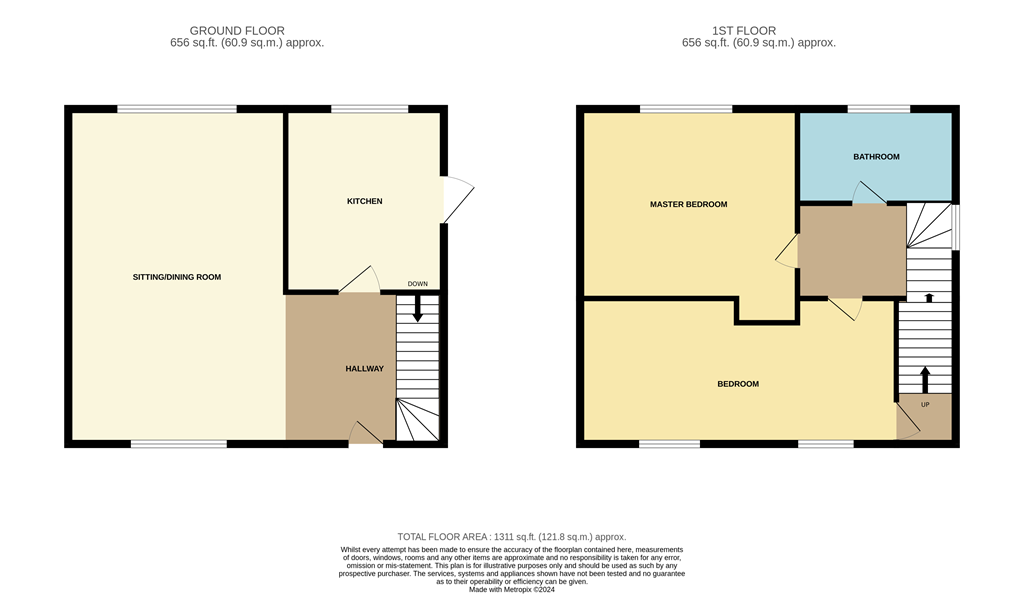Semi-detached house for sale in Southfield Drive, Westhoughton, Bolton BL5
* Calls to this number will be recorded for quality, compliance and training purposes.
Property features
- Charming Semi-Detached Droperty
- Two bedrooms plus a loft conversion
- Gas central heating
- Driveway For Off Road Parking
- Low Maintenance Rear Garden
- Council Band A
- Freehold
- No onward chain
- Viewing Highly Recommended
- Ideal For First Time Buyers
Property description
Accommodation Details
Entrance hallway
The entrance hallway is accessed via a composite door to the front. It features one single radiator, one ceiling light point, ceiling coving, a double-glazed frosted PVC window to the side, and a spindle staircase.
Reception room one - 19ft 7in x 11ft 1in
This spacious reception room includes a double-glazed, partly leaded window to the front, one ceiling light point with a ceiling rose, ceiling coving, two single radiators, a gas fire and fireplace, and an archway.
Kitchen - 11ft 4in x 7ft 7in
The kitchen offers one ceiling light point, a double-glazed leaded window that is partly stained, a porcelain sink, partly tiled walls, mixed units, tiled flooring, and a gas point. There are free standing appliances including a range oven and fridge/freezer that can be included in the sale.
Utility room/outhouse
The utility room features a double-glazed UPVC window to the rear, one ceiling light point, and space for a washing machine and dryer.
Stairs & landing
The landing area includes a double-glazed frosted window to the side, ceiling coving, and one ceiling light point with a rose.
Bedroom one - 10ft 11in x 10ft 3in
This bedroom includes a double-glazed window to the rear, one single radiator, one ceiling light point, carpeted flooring and a TV aerial point.
Bedroom two - 14ft 6in x 9ft 0in
The second bedroom features one ceiling light point, one single radiator, two double-glazed UPVC leaded windows to the front, a door leading to the loft conversion, and carpeted flooring.
Family bathroom
The bathroom includes one ceiling light point, a double-glazed frosted UPVC window to the rear, a bath, sink, wash hand basin, partly tiled walls, and an electric shower.
Loft conversion - 17ft 9in x 9ft 2in
The spacious loft conversion offers one double-glazed frosted PVC window to the side, two ceiling light points, one single radiator, and a TV aerial point.
External Features
Rear garden
The rear garden includes a block-paved area, a shed, wood panel fencing to the side and rear, an outside tap, and external security lighting.
Front garden
The front garden features a flagged driveway for up to two cars, double metal gates, a lawned area with borders, and outside lighting.
Disclaimer
Adore Properties
All appliances, apparatus, equipment, fixtures, and fittings listed in these details are only 'as seen' and have not been tested by Adore Properties, nor have we sought certification of warranty or service unless otherwise stated. It is in the buyer's or renter's interests to check the working condition of all appliances. Any floor plans and/or measurements provided are given as a general guide to room layout and design only. They are supplied for guidance only they are not exact and must not be relied upon for any purpose, and therefore must be considered incorrect. As a potential buyer or future tenant, you are advised to recheck the measurements before committing to any expense. All details are offered on the understanding that all negotiations are to be made through this company. Neither these particulars nor verbal representations form part of any offer or contract, and their accuracy cannot be guaranteed. Adore Properties has not sought to verify the legal title of the property, and any buyer or future tenant must obtain verification from their solicitor or be satisfied prior to contract.
For more information about this property, please contact
Adore Properties, BL5 on +44 1942 919839 * (local rate)
Disclaimer
Property descriptions and related information displayed on this page, with the exclusion of Running Costs data, are marketing materials provided by Adore Properties, and do not constitute property particulars. Please contact Adore Properties for full details and further information. The Running Costs data displayed on this page are provided by PrimeLocation to give an indication of potential running costs based on various data sources. PrimeLocation does not warrant or accept any responsibility for the accuracy or completeness of the property descriptions, related information or Running Costs data provided here.



























.png)
