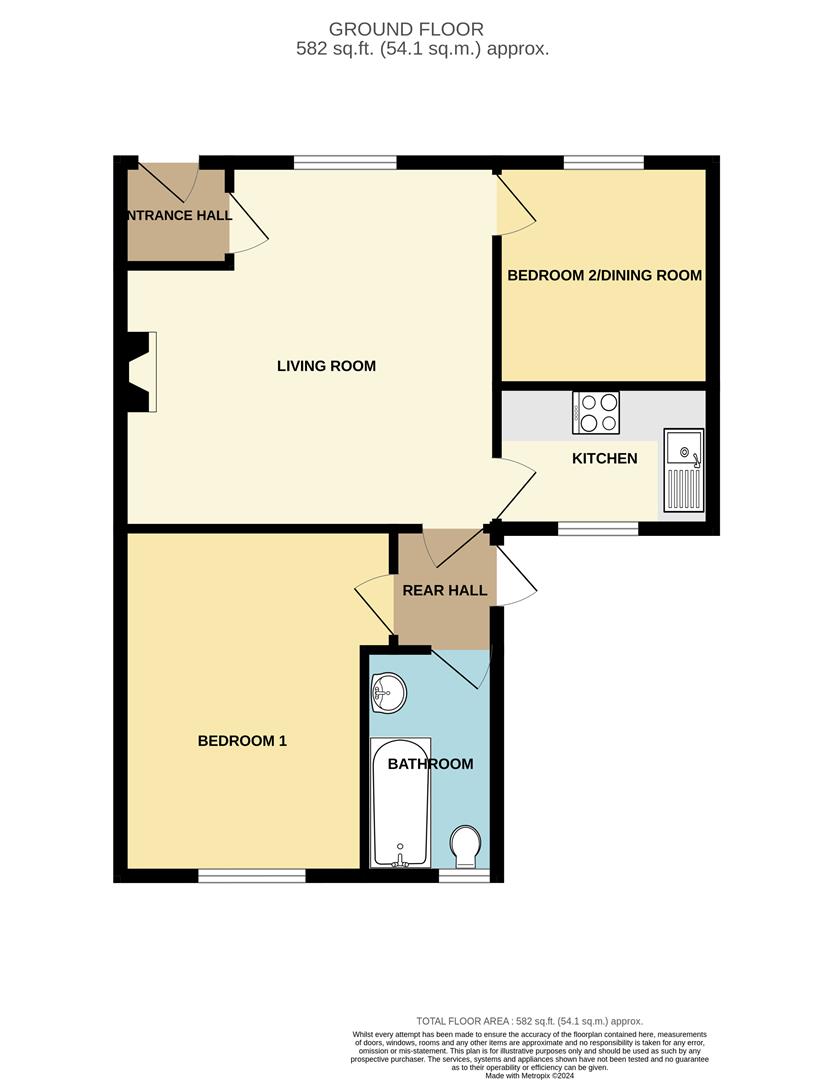Cottage for sale in Norham, Berwick-Upon-Tweed TD15
* Calls to this number will be recorded for quality, compliance and training purposes.
Property features
- Entrance Hall
- Living Room
- Kitchen
- 2 Double Bedrooms
- Bathroom
- Garden
- Oil Central Heating
- Countryside Views
- EPC: E (52)
Property description
We are pleased to offer for sale this charming stone built terraced cottage, which is located approximately one mile from Paxton and six miles from Berwick-upon-Tweed. This cottage would make an ideal holiday or retirement home, with delightful open countryside views to the rear.
Hedgerow is entered through a hall which gives access to the spacious living room with an attractive open coal fireplace. There is a well appointed kitchen with cream shaker units with built-in appliances. The cottage has a bathroom and two double bedrooms, one is currently being used as a dining room.
The enclosed rear garden provides a private outdoor area where you can enjoy the fresh country air and take advantage of the countryside views. The property has full oil fired central heating and offers accommodation that is ready to walk into.
Whether you're looking for a weekend getaway or a permanent residence away from the hustle and bustle of the city, this cottage offers a unique opportunity to immerse yourself in the beauty of the Borders countryside.
Entrance Hall (1.30m x 1.37m (4'3 x 4'6))
Entrance door at the front of the cottage giving access to the hall, which has a cloaks hanging area and access to the loft. Door to the living room.
Living Room (4.57m x 4.70m (15' x 15'5))
A spacious reception room with an attractive stone built open coal fireplace with a log store either side and shelved display above. Double window at the front of the cottage, two central heating radiators and four power points.
Bedroom 2 (2.79m x 2.69m (9'2 x 8'10))
Currently being used as a dining room, this double bedroom has a window at the front of the cottage with a central heating radiator below. One power point.
Kitchen (1.63m x 2.44m (5'4 x 8'))
Fitted with a range of cream shaker wall and floor kitchen units with granite effect worktop surfaces with a splashback. Four ring ceramic hob with a cooker above, a built-in oven and an integrated fridge and freezer. Stainless steel sink drainer, plumbing for an automatic washing machine and a window to the rear. Four power points.
Rear Hall (1.52m x 1.30m (5' x 4'3))
Partially glazed entrance door giving access to the rear garden. Cupboard housing the electric meters.
Bedroom 1 (4.32m x 3.20m (14'2 x 10'6))
A generous double bedroom with a window to the rear with countryside views, a central heating radiator below and six power points.
Bathroom (2.82m x 1.42m (9'3 x 4'8))
With a white three-piece suite which includes a caste iron bath with an electric shower and curtain above, a wash hand basin with a vanity unit below and a shaver socket above. Toilet with a toilet roll holder, central heating radiator, a wall mounted fan heater and a frosted window to the rear.
Garden
Parking at the front of the cottage and an enclosed rear garden overlooking the surrounding countryside. The garden has been landscaped for ease of maintenance which comprises of a patio, gravelled siting areas and a storage shed.
General Information
All fitted floor coverings are included in the sale.
Full oil fired central heating.
All mains services are connected except for gas.
Council tax band A.
Energy Rating E (52)
Agency Details
Office opening hours
Monday - Friday 9.00 am - 5.00 pm
Saturday 9.00 am - 12.00 pm
Saturday Viewings 12.00pm - 1.00pm
Fixtures & fittings
Items described in these particulars are included in the sale, all other items are specifically excluded.
All heating systems and their appliances are untested.
This brochure including photography was prepared in accordance with the sellers’ instructions.
Property info
For more information about this property, please contact
Aitchisons Property Centre, TD15 on +44 1289 385017 * (local rate)
Disclaimer
Property descriptions and related information displayed on this page, with the exclusion of Running Costs data, are marketing materials provided by Aitchisons Property Centre, and do not constitute property particulars. Please contact Aitchisons Property Centre for full details and further information. The Running Costs data displayed on this page are provided by PrimeLocation to give an indication of potential running costs based on various data sources. PrimeLocation does not warrant or accept any responsibility for the accuracy or completeness of the property descriptions, related information or Running Costs data provided here.























.png)