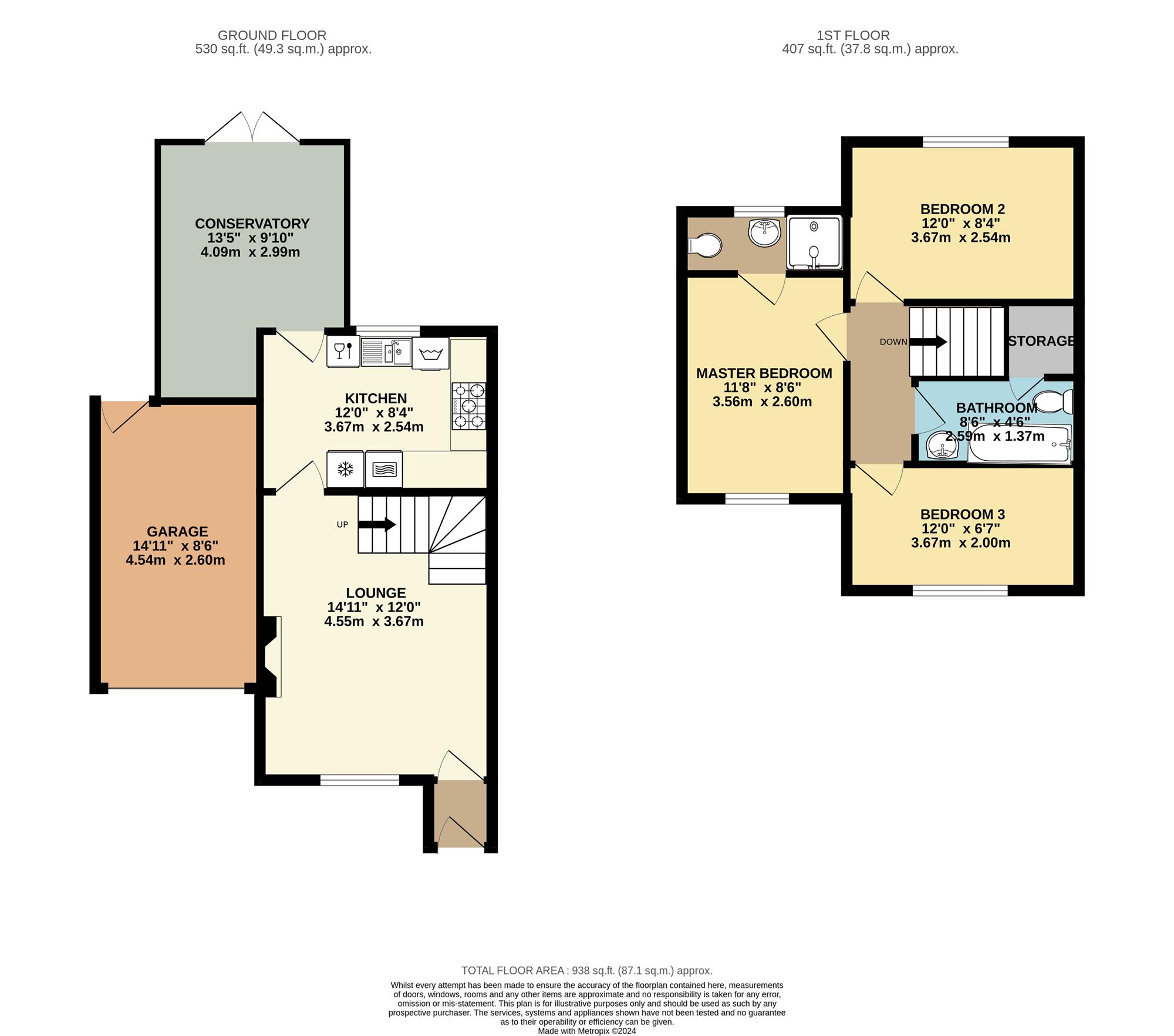Mews house for sale in Edenbridge Drive, Stoneclough, Stoneclough M26
* Calls to this number will be recorded for quality, compliance and training purposes.
Property features
- Sought after Location
- 3 Good Size Bedrooms
- En-suite shower room
- Integrated Kitchen appliancies
- Conservatory
- Garage
- UPVC doors & windows
- Sizeable Back Garden
- 1996 Build
- Cul-de-sac
Property description
Move Opps estate agents are delighted to offer for sale this lovely 3-bedroom Mews house located in the popular area of Stoneclough.
This modern 3-bedroom property is located on Edenbridge Drive on the very popular Ringley Meadows estate. The property lies within a cul-de-sac and has a drive and garage with up and over garage door, and a spacious garden to the rear.
A vestibule entrance leads into a good size lounge with open plan staircase. The kitchen consists of a range of wall and base units in an oak finish with contrasting laminate work tops. There is a built in double electric oven, gas hob with extractor hood, integrated fridge freezer, washing machine and dishwasher.
To the rear there is a 3m x 3m conservatory opening into the rear garden.
On the first floor there are 2 double bedrooms with en-suite shower room to the main bedroom and a large single bedroom. The main bathroom is of a reasonable size with shower over bath.
The property is a modern build with UPVC windows and doors, and a gas boiler takes care of heating and hot water.
Stoneclough and Ringley are home to 2 excellent primary Schools, with St Saviour C of E and Prestolee County Primary Schools serving the areas. There are some excellent pubs, and an Italian restaurant set in pleasant surroundings close to the river Irwell. For the more adventurous, there are plenty of off the beaten track paths ideal for walks and mountain biking and there is a nice community play area and community churches.
There is good public transport to Manchester and Bolton. Kearsley train station is around a 15-minute walk, Whitefield Metro-link is 3.5 miles away, and for commuters, the M60 is a few minutes drive away.
Bolton council tax band B. £1,665.31 pa.
Lounge (3.65m (12' 0") x 4.55m (14' 11"))
Spacious lounge with open plan staircase. Note that the flooring is now carpet and decoration has been updated.
Lounge (3.65m (12' 0") x 4.55m (14' 11"))
Kitchen (3.65m (12' 0") x 2.45m (8' 0"))
Shaker wall and base units with contrasting work tops. Inset resin sink with mixer. Note that the flooring is now a vinyl tile effect.
Kitchen
Five burner gas hob with stainless steel & glass extractor. Eyeline double electric oven, integrated full height fridge freezer, integrated dishwasher and washing machine.
Conservatory (3.00m (9' 10") x 3.00m (9' 10"))
A handy extension to the ground floor space is this large conservatory with floor to ceiling glazing.
Bedroom 1 (2.60m (8' 6") x 3.58m (11' 9"))
A good size bedroom situated above the garage. Note that the decoration has been updated since the picture was taken.
Bedroom 1 (2.60m (8' 6") x 3.58m (11' 9"))
En Suite (2.60m (8' 6") x 0.96m (3' 2"))
A cosy En-suite shower room.
Bedroom 2 (3.65m (12' 0") x 2.50m (8' 2"))
A double bedroom with built-in wardrobes overlooking the rear garden.
Bedroom 3 (3065.00m (10055' 10") x 2.50m (8' 2"))
A large single room to the front of the property.
Bathroom (1.35m (4' 5") x 2.60m (8' 6"))
A 3-peice bathroom suite with shower over bath, vinyl floor covering and airing cupboard housing the gas boiler.
Garden (7.00m (23' 0") x 12.00m (39' 4"))
South facing garden approximately 80 square meters.
Property info
For more information about this property, please contact
Move Opps Ltd, M26 on +44 1204 317716 * (local rate)
Disclaimer
Property descriptions and related information displayed on this page, with the exclusion of Running Costs data, are marketing materials provided by Move Opps Ltd, and do not constitute property particulars. Please contact Move Opps Ltd for full details and further information. The Running Costs data displayed on this page are provided by PrimeLocation to give an indication of potential running costs based on various data sources. PrimeLocation does not warrant or accept any responsibility for the accuracy or completeness of the property descriptions, related information or Running Costs data provided here.

























.png)

